How low can wall cabs be above a desk?
texasgal47
10 years ago
Related Stories
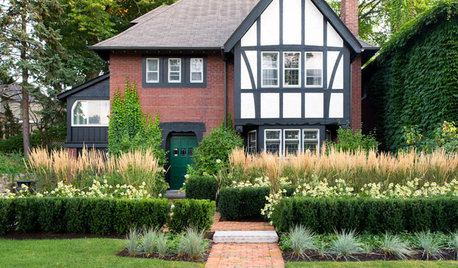
LANDSCAPE DESIGNHow Low Can Hedges Go? Discover Unusual Garden Borders
Short enough to step over, high enough to be a stretch ... check out these radically different hedge styles and tell us your opinion
Full Story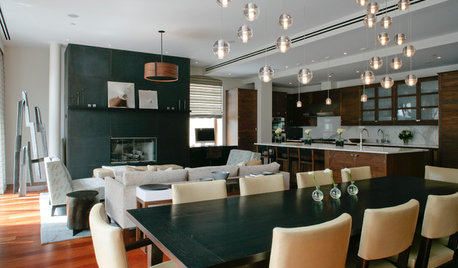
HOUZZ TOURSHouzz Tour: Serenity and Harmony Above Manhattan
City chaos stays well outside this soothing apartment, designed to be luxurious but low maintenance for a family with twin boys
Full Story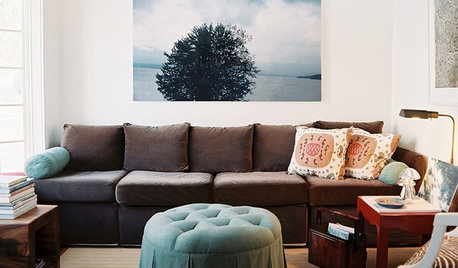
DECORATING GUIDES10 Ways Photos Can Make a Room
Keep your favorite views forever with a fresh take on a photo wall
Full Story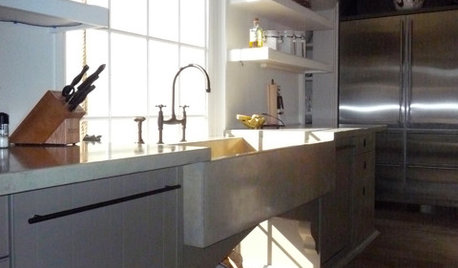
KITCHEN DESIGNGreat Solutions for Low Kitchen Windowsills
Are high modern cabinets getting you down? One of these low-sill workarounds can help
Full Story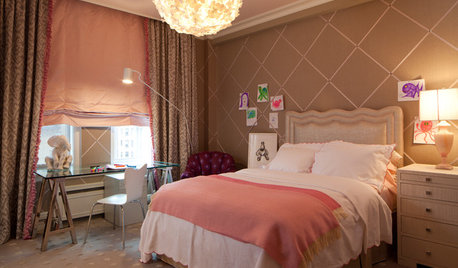
DECORATING GUIDES13 Low-Commitment Ways to Play With Pattern
Go as lively as you want. Easily changed patterns mean how long the look stays is up to you
Full Story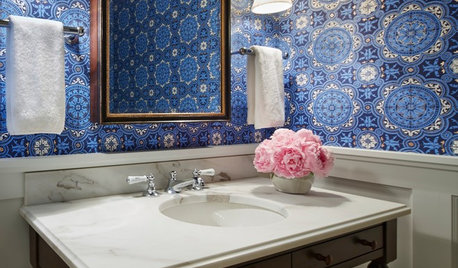
BATHROOM DESIGNYes, You Can Go Bold With Wallpaper in a Powder Room
The smallest room in the house can make the biggest design impact. Here are 10 of our favorite papered powder rooms
Full Story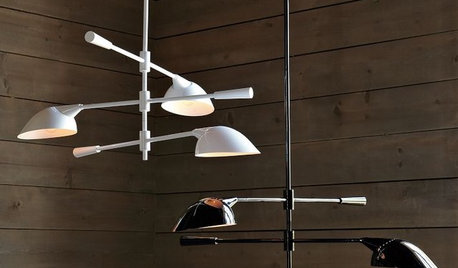
PRODUCT PICKSGuest Picks: Tastemaker Items You Can Afford
The Visual Vamp shops high and low for 19 on-trend pieces that won't break the bank
Full Story
MUDROOMSThe Cure for Houzz Envy: Mudroom Touches Anyone Can Do
Make a utilitarian mudroom snazzier and better organized with these cheap and easy ideas
Full Story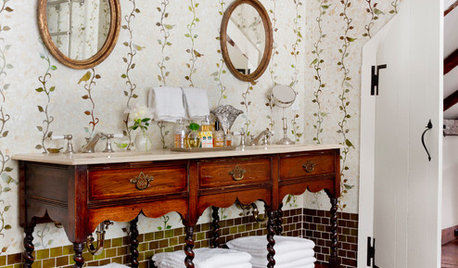
MOST POPULARYou Can Turn That Into a Bathroom Vanity?
Find inspiration in 13 unconventional bathroom vanities that are as functional as the real deal
Full Story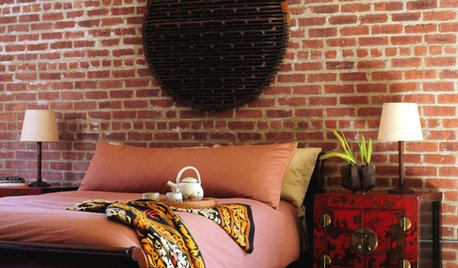
MORE ROOMSOne-of-a-Kind Decor for Above the Bed
That Headboard Wall: It's the Perfect Spot for an Accent All Your Own
Full StorySponsored
Leading Interior Designers in Columbus, Ohio & Ponte Vedra, Florida
More Discussions











robo (z6a)
Skyangel23
Related Professionals
Fresno Kitchen & Bathroom Designers · Plymouth Kitchen & Bathroom Designers · Schaumburg Kitchen & Bathroom Designers · St. Louis Kitchen & Bathroom Designers · Beach Park Kitchen & Bathroom Remodelers · Normal Kitchen & Bathroom Remodelers · Beverly Hills Kitchen & Bathroom Remodelers · Cocoa Beach Kitchen & Bathroom Remodelers · Las Vegas Kitchen & Bathroom Remodelers · Martha Lake Kitchen & Bathroom Remodelers · North Arlington Kitchen & Bathroom Remodelers · Paducah Kitchen & Bathroom Remodelers · Port Arthur Kitchen & Bathroom Remodelers · Rowland Heights Cabinets & Cabinetry · Boise Design-Build Firmstexasgal47Original Author
robo (z6a)
texasgal47Original Author
robo (z6a)
texasgal47Original Author
texasgal47Original Author