Support 4 Soapstone Overhang: Will Less Lead to Disaster?
kitchenredo2
15 years ago
Related Stories
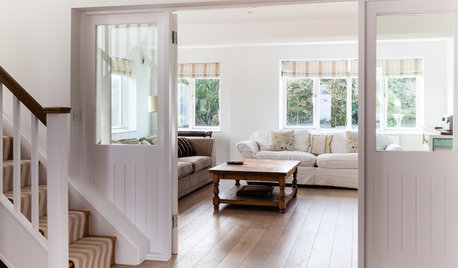
BUDGET DECORATING9 Tricks to Boost Your Home’s Appeal for Less Than $400
Whether you’re redecorating or just doing a quick update, check out these ways to enhance your home on a budget
Full Story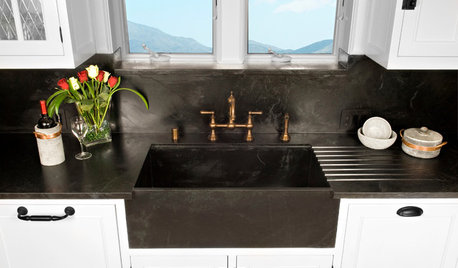
KITCHEN DESIGNKitchen Sinks: Soapstone for Germ-Free Beauty and Durability
Stains and bacteria? Not on soapstone's watch. But this sink material's benefits don't come cheap.
Full Story
ARCHITECTURE4 Things a Hurricane Teaches You About Good Design
When the power goes out, a home's design can be as important as packaged food and a hand-crank radio. See how from a firsthand account
Full Story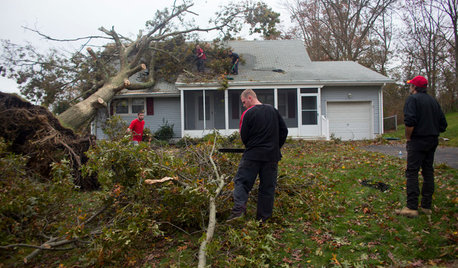
MOST POPULARWhat to Do After a Hurricane or Flood
How you treat your home after a natural disaster can make all the difference in its future livability — and your own personal safety
Full Story
MOST POPULAR15 Remodeling ‘Uh-Oh’ Moments to Learn From
The road to successful design is paved with disaster stories. What’s yours?
Full Story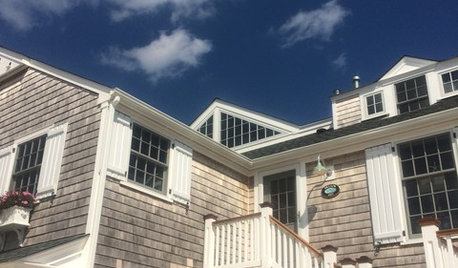
DISASTER PREP & RECOVERYHouzz Tour: Family Rebuilds Home and Community After Hurricane Sandy
This restored coastal New Jersey house — now raised 9 feet off the ground — offers inspiration for neighbors considering a return
Full Story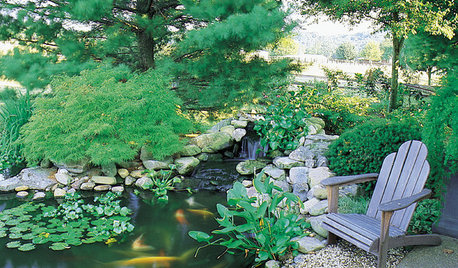
GARDENING AND LANDSCAPINGHow to Make a Pond
You can make an outdoor fish paradise of your own, for less than you might think. But you'll need this expert design wisdom
Full Story
ORGANIZINGHow Much Stuff Is Enough?
Play the numbers game to streamline your belongings, for a neater home and a less-stressed you
Full Story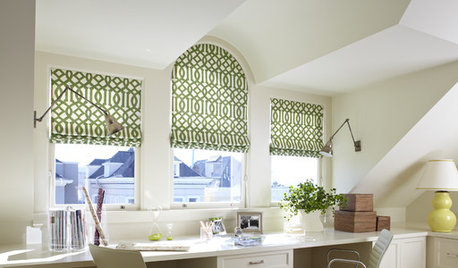
ORGANIZING8 Steps to a Winning Filing System
When you streamline your paperwork and digital files for easy use and maintenance, it's an organizational triumph
Full Story
FIREPLACESDesign Workshop: Smart Ways to Store Wood Outdoors
Consider size, location, protection, air circulation and, of course, style for storing your firewood
Full StoryMore Discussions






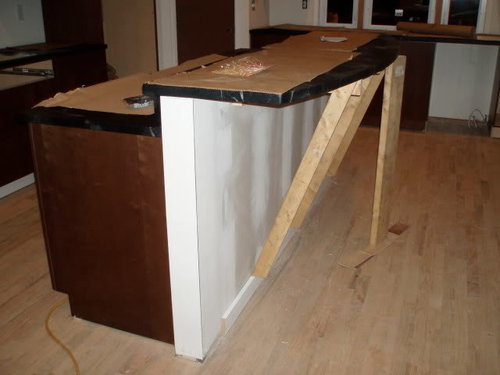
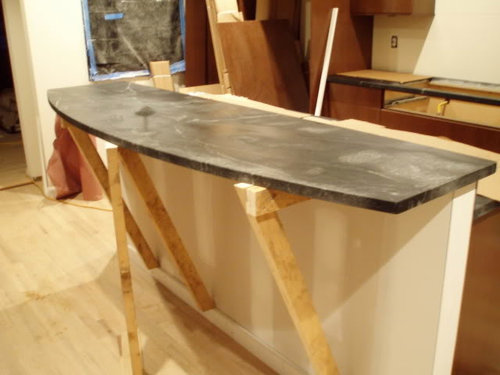
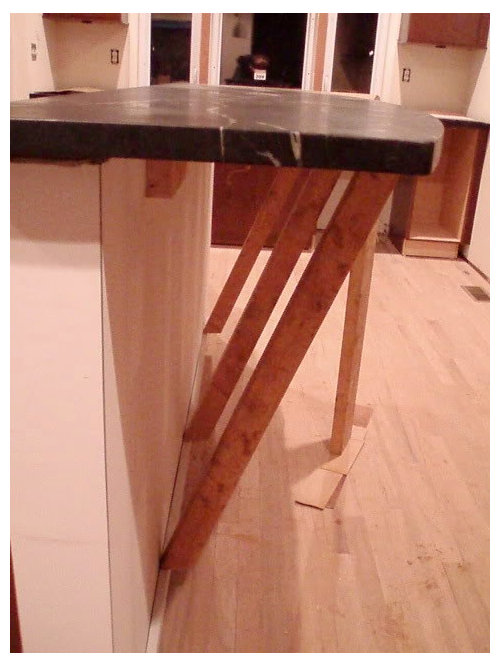
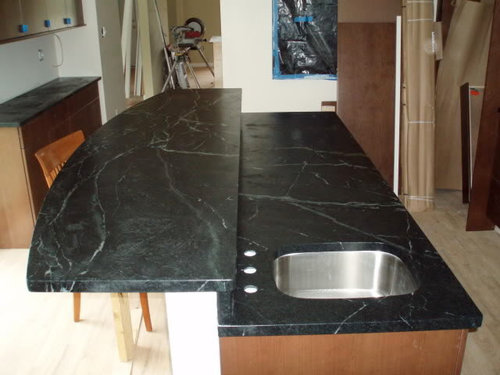




holligator
elizpiz
Related Professionals
Newington Kitchen & Bathroom Designers · Saint Peters Kitchen & Bathroom Designers · St. Louis Kitchen & Bathroom Designers · 20781 Kitchen & Bathroom Remodelers · Centerville Kitchen & Bathroom Remodelers · Deerfield Beach Kitchen & Bathroom Remodelers · Glen Carbon Kitchen & Bathroom Remodelers · Lakeside Kitchen & Bathroom Remodelers · Mesquite Kitchen & Bathroom Remodelers · Rancho Cordova Kitchen & Bathroom Remodelers · Republic Kitchen & Bathroom Remodelers · York Kitchen & Bathroom Remodelers · Buena Park Cabinets & Cabinetry · Los Altos Cabinets & Cabinetry · Ardmore Tile and Stone Contractorsazstoneconsulting
kitchenredo2Original Author
florida_joshua
kitchenredo2Original Author
azstoneconsulting
overlyoptimistic
dtchgrl