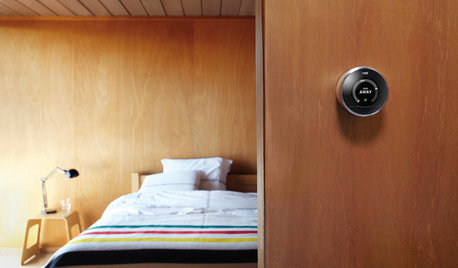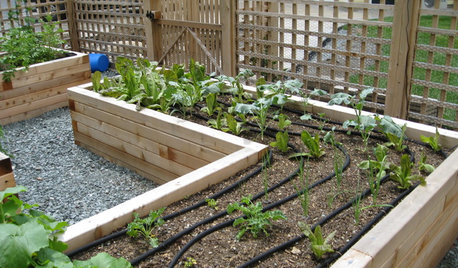new here and begging for help!
kea3
16 years ago
Related Stories

EDIBLE GARDENSGarden BFFs? Why Your Vegetables Are Begging for Companion Plants
Foster friendships among plants for protection from pests, pollination support and color camaraderie
Full Story
ACCESSORIESEveryday Home Must-Haves Beg for a Makeover
The Nest's much-improved take on the thermostat has us pondering reinventions of other necessities around the house
Full Story
KITCHEN DESIGNHere's Help for Your Next Appliance Shopping Trip
It may be time to think about your appliances in a new way. These guides can help you set up your kitchen for how you like to cook
Full Story
STUDIOS AND WORKSHOPSYour Space Can Help You Get Down to Work. Here's How
Feed your creativity and reduce distractions with the right work surfaces, the right chair, and a good balance of sights and sounds
Full Story
SELLING YOUR HOUSE10 Tricks to Help Your Bathroom Sell Your House
As with the kitchen, the bathroom is always a high priority for home buyers. Here’s how to showcase your bathroom so it looks its best
Full Story
HOME TECHTurn 'Obsolete' Tech Into Fun Home Help
Here's how to put your old Mac, Atari or Newton to work around the house
Full Story
LIFERelocating? Here’s How to Make Moving In a Breeze
Moving guide, Part 2: Helpful tips for unpacking, organizing and setting up your new home
Full Story
SPRING GARDENINGSpring Gardens Are Waking — Here’s What to Do in March
Excitement fills the air when gardens come back to life. These guides will help you make the most of yours
Full Story
GARDENING GUIDESKeep Your Cool in the Garden — Here’s What to Do in August
Don’t let summer’s heat go to your head. These U.S. gardening guides will help you make sensible choices for all of your plantings
Full Story
SPRING GARDENINGEnjoy the Peak of Spring Gardening — Here’s What to Do in May
Bid the frost farewell and treasure the blooms. No matter what U.S. region you’re in, one of these guides will help your garden flourish
Full Story




jtalb
remodelfla
allison1888
kea3Original Author
rhome410
kea3Original Author
Buehl
kea3Original Author
rhome410
kea3Original Author
rhome410
kea3Original Author
kea3Original Author
rhome410
kea3Original Author
rhome410
rhome410
kea3Original Author
rhome410
kea3Original Author
rhome410