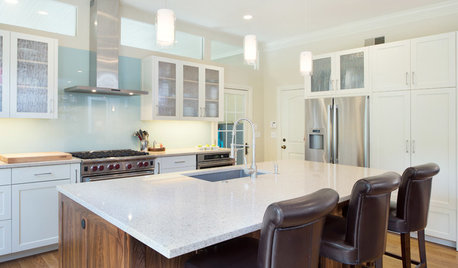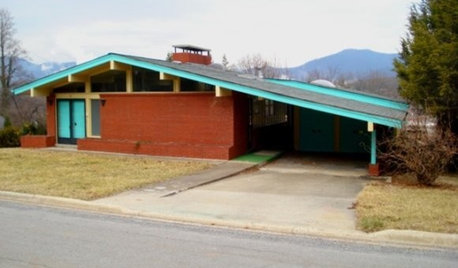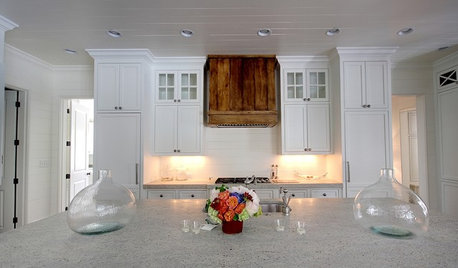Desperate for design advice for this hood and cabinets....
threeapples
12 years ago
Related Stories

KITCHEN DESIGNSmart Investments in Kitchen Cabinetry — a Realtor's Advice
Get expert info on what cabinet features are worth the money, for both you and potential buyers of your home
Full Story
KITCHEN CABINETSCabinets 101: How to Work With Cabinet Designers and Cabinetmakers
Understand your vision and ask the right questions to get your dream cabinets
Full Story
KITCHEN DESIGNKitchen of the Week: Industrial Design’s Softer Side
Dark gray cabinets and stainless steel mix with warm oak accents in a bright, family-friendly London kitchen
Full Story
KITCHEN APPLIANCESThe Many Ways to Get Creative With Kitchen Hoods
Distinctive hood designs — in reclaimed barn wood, zinc, copper and more — are transforming the look of kitchens
Full Story
KITCHEN DESIGNModern Storage and Sunshine Scare Away the Monster in a Kansas Kitchen
New windows and all-white cabinetry lighten a kitchen that was once dominated by an oversize range hood and inefficient cabinets
Full Story
KITCHEN LAYOUTSHow to Plan the Perfect U-Shaped Kitchen
Get the most out of this flexible layout, which works for many room shapes and sizes
Full Story
STANDARD MEASUREMENTSKey Measurements to Help You Design Your Home
Architect Steven Randel has taken the measure of each room of the house and its contents. You’ll find everything here
Full Story
REMODELING GUIDESHouzzers to the Rescue: Users Solve Design Dilemmas
The proof is in the painting — and the pond. As Houzz users hit 100,000 discussions, see some of the results of their advice and ideas
Full Story
KITCHEN DESIGN3 Steps to Choosing Kitchen Finishes Wisely
Lost your way in the field of options for countertop and cabinet finishes? This advice will put your kitchen renovation back on track
Full Story
KITCHEN DESIGNWood Range Hoods Naturally Fit Kitchen Style
Bring warmth and beauty into the heart of your home with a range hood crafted from nature's bounty
Full StorySponsored
Leading Interior Designers in Columbus, Ohio & Ponte Vedra, Florida
More Discussions









threeapplesOriginal Author
jmcgowan
Related Professionals
La Verne Kitchen & Bathroom Designers · Oneida Kitchen & Bathroom Designers · Cherry Hill Kitchen & Bathroom Designers · Waianae Kitchen & Bathroom Designers · Beaverton Kitchen & Bathroom Remodelers · Calverton Kitchen & Bathroom Remodelers · Fairland Kitchen & Bathroom Remodelers · Glendale Kitchen & Bathroom Remodelers · Port Arthur Kitchen & Bathroom Remodelers · Sicklerville Kitchen & Bathroom Remodelers · Sharonville Kitchen & Bathroom Remodelers · Burr Ridge Cabinets & Cabinetry · Bonita Cabinets & Cabinetry · Green Valley Tile and Stone Contractors · La Canada Flintridge Tile and Stone Contractorsdeeageaux
threeapplesOriginal Author
marcolo
threeapplesOriginal Author
chris11895
threeapplesOriginal Author
angie_diy
jmcgowan
threeapplesOriginal Author
outsideplaying_gw
ILoveRed
angie_diy
chris11895