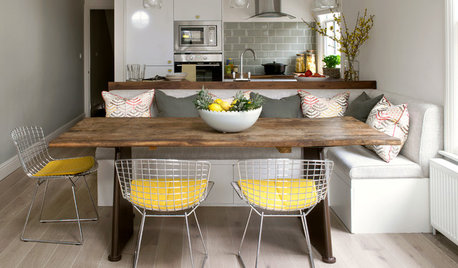Is this the best layout and what to do with excess space
ktj459
10 years ago
Related Stories

TILEHow to Choose the Right Tile Layout
Brick, stacked, mosaic and more — get to know the most popular tile layouts and see which one is best for your room
Full Story
KITCHEN DESIGN10 Ways to Design a Kitchen for Aging in Place
Design choices that prevent stooping, reaching and falling help keep the space safe and accessible as you get older
Full Story
BATHROOM DESIGNRoom of the Day: New Layout, More Light Let Master Bathroom Breathe
A clever rearrangement, a new skylight and some borrowed space make all the difference in this room
Full Story
SMALL HOMES28 Great Homes Smaller Than 1,000 Square Feet
See how the right layout, furniture and mind-set can lead to comfortable living in any size of home
Full Story
KITCHEN DESIGNOptimal Space Planning for Universal Design in the Kitchen
Let everyone in on the cooking act with an accessible kitchen layout and features that fit all ages and abilities
Full Story
KITCHEN DESIGNHow to Make Your Kitchen a Sociable Space
They say the best parties happen in the kitchen. Here’s how to ensure that you’re cooking up a pleasant place to hang out
Full Story
HOUZZ TOURSHouzz Tour: Stellar Views Spark a Loft's New Layout
A fantastic vista of the city skyline, along with the need for better efficiency and storage, lead to a Houston loft's renovation
Full Story
KITCHEN DESIGNKitchen Layouts: A Vote for the Good Old Galley
Less popular now, the galley kitchen is still a great layout for cooking
Full Story
KITCHEN DESIGNKitchen of the Week: Barn Wood and a Better Layout in an 1800s Georgian
A detailed renovation creates a rustic and warm Pennsylvania kitchen with personality and great flow
Full Story
KITCHEN DESIGNKitchen Layouts: Island or a Peninsula?
Attached to one wall, a peninsula is a great option for smaller kitchens
Full Story







herbflavor
Fori
Related Professionals
Cuyahoga Falls Kitchen & Bathroom Designers · Owasso Kitchen & Bathroom Designers · Peru Kitchen & Bathroom Designers · Rancho Mirage Kitchen & Bathroom Designers · Bremerton Kitchen & Bathroom Remodelers · Oklahoma City Kitchen & Bathroom Remodelers · Foster City Cabinets & Cabinetry · Harrison Cabinets & Cabinetry · North New Hyde Park Cabinets & Cabinetry · Reading Cabinets & Cabinetry · Wadsworth Cabinets & Cabinetry · Whitehall Cabinets & Cabinetry · Tabernacle Cabinets & Cabinetry · Davidson Tile and Stone Contractors · Niceville Tile and Stone Contractorsktj459Original Author
meek95
peony4