My turn! Layout for an IKEA with Scherr's doors kitchen
caligirl_cottage
16 years ago
Related Stories
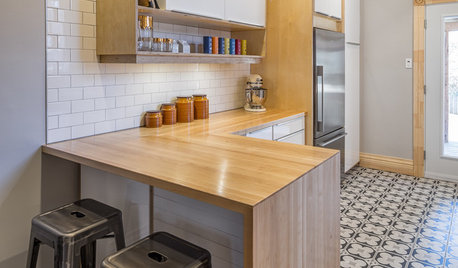
KITCHEN OF THE WEEKKitchen of the Week: Ikea-Hack Cabinets and Fun Floor Tile
A designer turns an uninspiring kitchen into an inviting and functional contemporary space
Full Story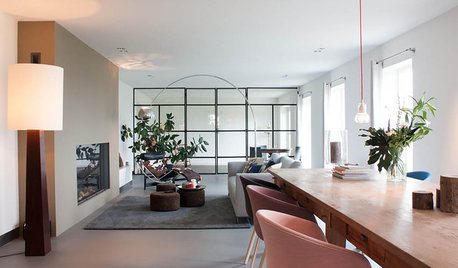
HOUZZ TOURSMy Houzz: Turning a Netherlands Barn Into a Country Home
Once a place for chilling milk, this Dutch home now lets the owners chill out in easygoing comfort
Full Story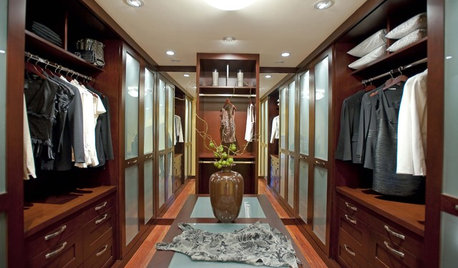
GREAT HOME PROJECTSTurn That Spare Room Into a Walk-in Closet
New project for a new year: Get the closet you’ve always wanted, starting with all the info here
Full Story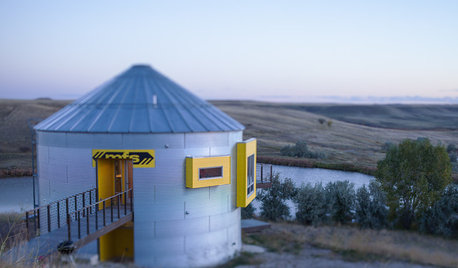
HOUZZ TOURSHouzz Tour: Prairie Grain Bin Turned Bucolic Retirement Home
An agrarian structure and a big dream combine in this one-of-a-kind home that celebrates 250 acres of Montana grasslands
Full Story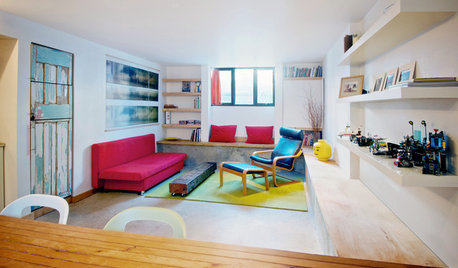
HOUZZ TOURSMy Houzz: Creative Moves Turn a Toronto Basement Into a Stylish Rental
See how two Canadian designers renovated their townhouse's lower level into a bright and modern one-bedroom apartment
Full Story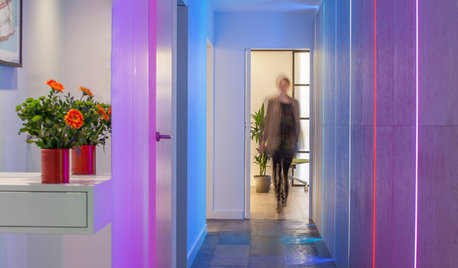
HOME TECHHouzz Tour: A Gin Distillery Turned Bachelor Pad
A renovation converts a dated North London apartment into a sleek, contemporary home for work, rest and play
Full Story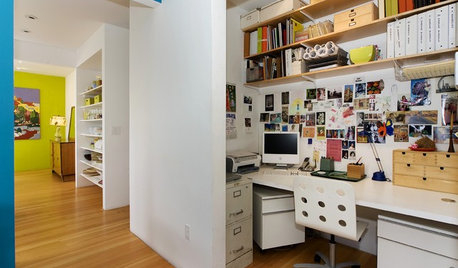
CLOSETSHow to Turn Your Closet Into an Office
15 tips and lots of inspiration for small (but mighty) home offices
Full Story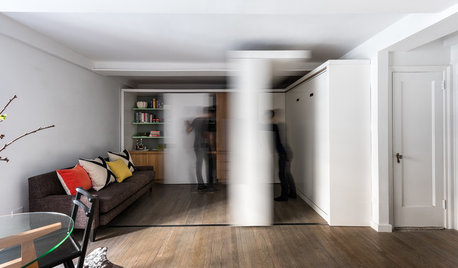
HOUZZ TOURSHouzz Tour: Watch a Sliding Wall Turn a Living Space Into 5 Rooms
A clever custom storage piece transforms this New York City microstudio into multiple living spaces
Full Story
REMODELING GUIDESHouzz Tour: Turning a ’50s Ranch Into a Craftsman Bungalow
With a new second story and remodeled rooms, this Maryland home has plenty of space for family and friends
Full Story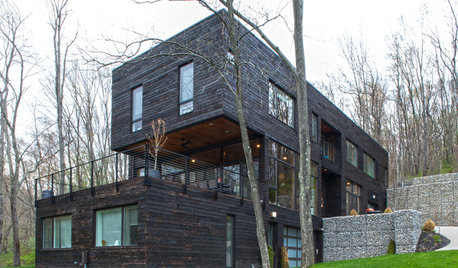
HOUZZ TOURSMy Houzz: Modernism Takes a Natural Turn in Pennsylvania
Generous wood throughout and woodsy sights outdoors soften and warm this home’s modern lines
Full StoryMore Discussions






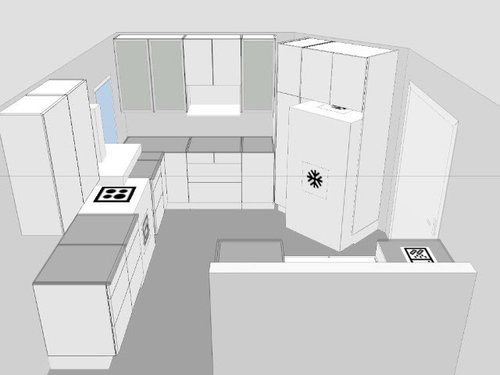
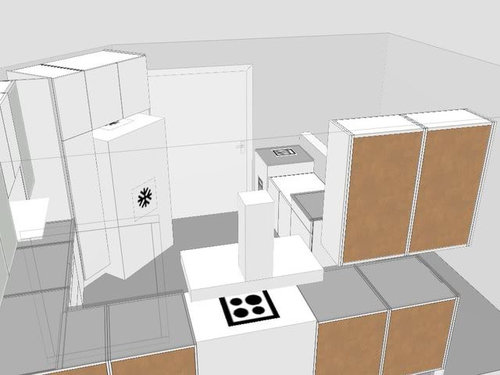
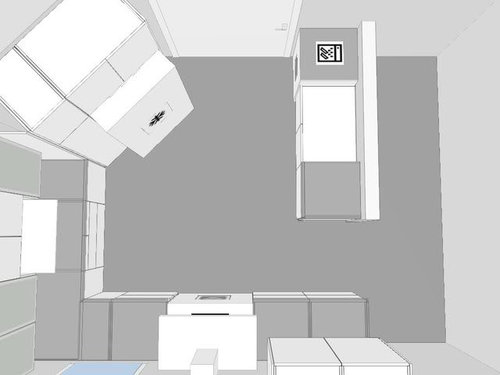





alku05
caligirl_cottageOriginal Author
Related Professionals
Frankfort Kitchen & Bathroom Designers · Clovis Kitchen & Bathroom Remodelers · Folsom Kitchen & Bathroom Remodelers · Overland Park Kitchen & Bathroom Remodelers · Pueblo Kitchen & Bathroom Remodelers · Spokane Kitchen & Bathroom Remodelers · Tulsa Kitchen & Bathroom Remodelers · Wilmington Island Kitchen & Bathroom Remodelers · Country Club Cabinets & Cabinetry · Ridgefield Cabinets & Cabinetry · Stoughton Cabinets & Cabinetry · Warr Acres Cabinets & Cabinetry · Eastchester Tile and Stone Contractors · Aspen Hill Design-Build Firms · Glassmanor Design-Build Firmsmayland
caligirl_cottageOriginal Author
alku05
lindakk
birkie_2006
caligirl_cottageOriginal Author