Looking for suggestions on odd Kitchen layout
Scrappygal
10 years ago
Related Stories
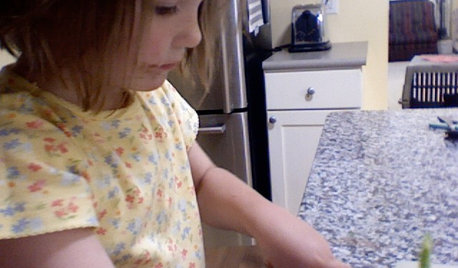
LIFEInviting Kids Into the Kitchen: Suggestions for Nurturing Cooks
Imagine a day when your child whips up dinner instead of complaining about it. You can make it happen with this wisdom
Full Story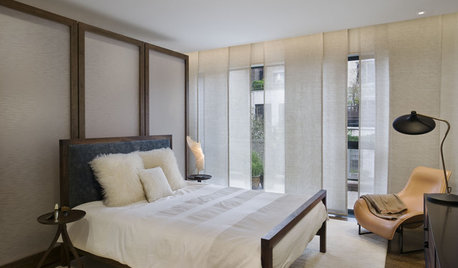
WINDOWSTreatments for Large or Oddly Shaped Windows
Get the sun filtering and privacy you need even with those awkward windows, using panels, shutters, shades and more
Full Story
HOUZZ TOURSHouzz Tour: Nature Suggests a Toronto Home’s Palette
Birch forests and rocks inspire the colors and materials of a Canadian designer’s townhouse space
Full Story
KITCHEN DESIGNA Single-Wall Kitchen May Be the Single Best Choice
Are your kitchen walls just getting in the way? See how these one-wall kitchens boost efficiency, share light and look amazing
Full Story
KITCHEN DESIGNKitchen of the Week: Traditional Kitchen Opens Up for a Fresh Look
A glass wall system, a multifunctional island and contemporary finishes update a family’s Illinois kitchen
Full Story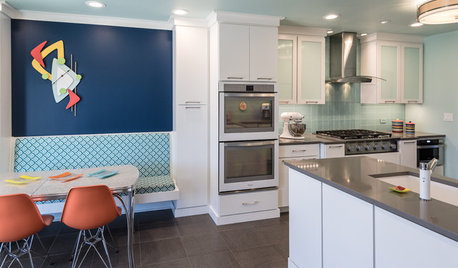
KITCHEN OF THE WEEKKitchen of the Week: Fans of Traditional Style Go For a ‘Mad Men’ Look
The TV show inspires a couple to turn their back on the style they knew and embrace a more fun and funkier vibe in their kitchen
Full Story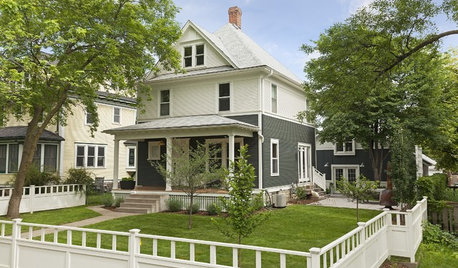
HOUZZ TOURSHouzz Tour: A Fresh Look for a Classic Minnesota Home
An architectural designer updates an urban farmhouse, mixing vintage details with an open layout made for modern living
Full Story
KITCHEN DESIGNKitchen Layouts: A Vote for the Good Old Galley
Less popular now, the galley kitchen is still a great layout for cooking
Full Story
KITCHEN DESIGNDetermine the Right Appliance Layout for Your Kitchen
Kitchen work triangle got you running around in circles? Boiling over about where to put the range? This guide is for you
Full Story
KITCHEN DESIGNHow to Arrange Open Shelves in the Kitchen
Keep items organized, attractive and within easy reach with these tips
Full StoryMore Discussions






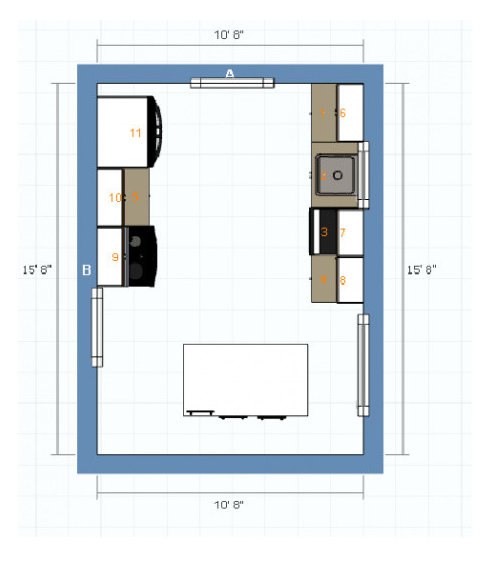


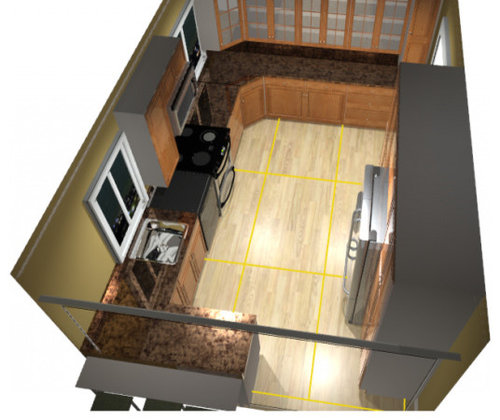


Cindy103d
ScrappygalOriginal Author
Related Professionals
Montebello Kitchen & Bathroom Designers · South Farmingdale Kitchen & Bathroom Designers · Honolulu Kitchen & Bathroom Remodelers · Hunters Creek Kitchen & Bathroom Remodelers · South Barrington Kitchen & Bathroom Remodelers · Trenton Kitchen & Bathroom Remodelers · Wilmington Kitchen & Bathroom Remodelers · Wilmington Island Kitchen & Bathroom Remodelers · Mount Holly Cabinets & Cabinetry · Salisbury Cabinets & Cabinetry · Tenafly Cabinets & Cabinetry · Wheat Ridge Cabinets & Cabinetry · Ardmore Tile and Stone Contractors · Foster City Tile and Stone Contractors · Mililani Town Design-Build Firmsdebrak2008
ScrappygalOriginal Author
debrak2008
ScrappygalOriginal Author
greenhaven
ScrappygalOriginal Author
lisa_a
lavender_lass
ScrappygalOriginal Author
debrak2008