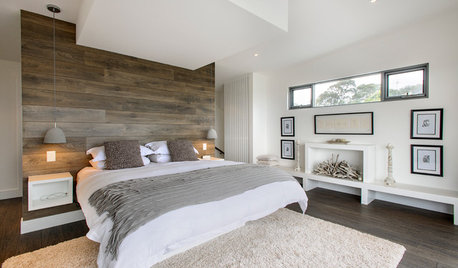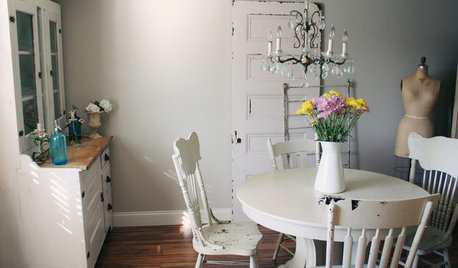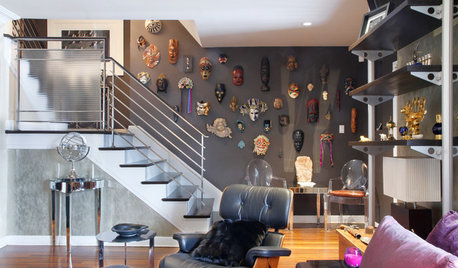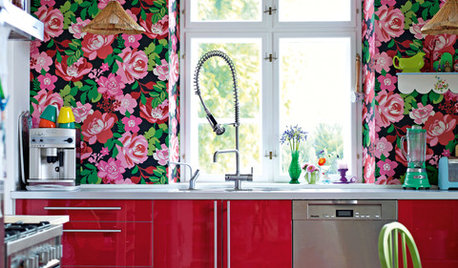Kitchen Design Help: Does my kitchen look boring?
Tile
10 years ago
Related Stories

DECORATING GUIDESHow to Design a Neutral Room That Kicks Boring to the Curb
Neutrals need not be dull and lifeless. Here are some inspiring wow-factor designs — and ways to get the look
Full Story
MOST POPULAR7 Ways to Design Your Kitchen to Help You Lose Weight
In his new book, Slim by Design, eating-behavior expert Brian Wansink shows us how to get our kitchens working better
Full Story
KITCHEN DESIGNKey Measurements to Help You Design Your Kitchen
Get the ideal kitchen setup by understanding spatial relationships, building dimensions and work zones
Full Story
DECORATING GUIDESHow to Save a Boring Box of a Room
Whip a ho-hum format and low ceilings into high-design shape with these ideas that offer a big new vision
Full Story
KITCHEN DESIGNDesign Dilemma: My Kitchen Needs Help!
See how you can update a kitchen with new countertops, light fixtures, paint and hardware
Full Story
INSIDE HOUZZHow Much Does a Remodel Cost, and How Long Does It Take?
The 2016 Houzz & Home survey asked 120,000 Houzzers about their renovation projects. Here’s what they said
Full Story
BASEMENTS10 Ideas for an Anything-but-Boring Basement
Let your imagination run wild and get the most bang from your basement
Full Story
KITCHEN DESIGNHow Much Does a Kitchen Makeover Cost?
See what upgrades you can expect in 3 budget ranges, from basic swap-outs to full-on overhauls
Full Story
STANDARD MEASUREMENTSThe Right Dimensions for Your Porch
Depth, width, proportion and detailing all contribute to the comfort and functionality of this transitional space
Full Story
KITCHEN DESIGN14 Indie Kitchen Designs That Stand Out From the Pack
Bored with white, cream and 50 shades of gray? Break out of the box with a daring kitchen that highlights your own style
Full Story









renov8r
greenhaven
Related Professionals
Gainesville Kitchen & Bathroom Designers · Kalamazoo Kitchen & Bathroom Designers · Lenexa Kitchen & Bathroom Designers · Riviera Beach Kitchen & Bathroom Designers · Vineyard Kitchen & Bathroom Designers · 93927 Kitchen & Bathroom Remodelers · Independence Kitchen & Bathroom Remodelers · Lincoln Kitchen & Bathroom Remodelers · Southampton Kitchen & Bathroom Remodelers · Norfolk Cabinets & Cabinetry · Prospect Heights Cabinets & Cabinetry · Phelan Cabinets & Cabinetry · Baldwin Tile and Stone Contractors · Santa Rosa Tile and Stone Contractors · Rancho Mirage Tile and Stone Contractorsrobo (z6a)
plumberry
annkh_nd
feisty68
ilovenaptime
feisty68
feisty68
feisty68
TileOriginal Author
TileOriginal Author
greenhaven
eam44