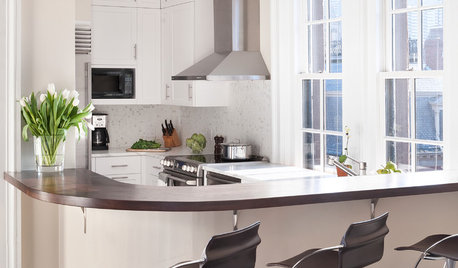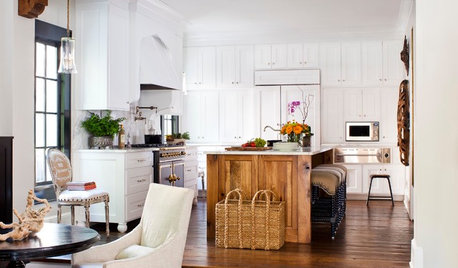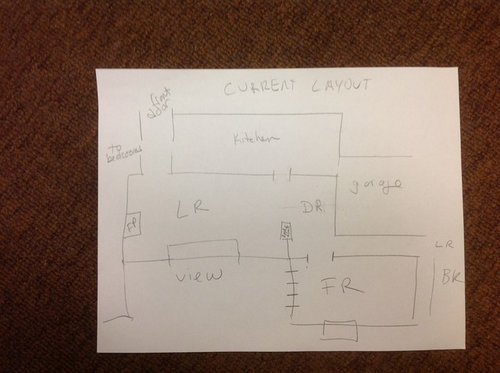Would you open this kitchen to LR?
wishinforakitchen
11 years ago
Related Stories

KITCHEN DESIGNNew This Week: 4 Kitchens That Embrace Openness and Raw Materials
Exposed shelves, open floor plans and simple materials make these kitchens light and airy
Full Story
KITCHEN DESIGNHave Your Open Kitchen and Close It Off Too
Get the best of both worlds with a kitchen that can hide or be in plain sight, thanks to doors, curtains and savvy design
Full Story
ROOM OF THE DAYRoom of the Day: Classic Meets Contemporary in an Open-Plan Space
Soft tones and timeless pieces ensure that the kitchen, dining and living areas in this new English home work harmoniously as one
Full Story
KITCHEN DESIGNKitchen of the Week: An Austin Galley Kitchen Opens Up
Pear-green cabinetry, unusual-size subway tile and a more open layout bring a 1950s Texas kitchen into the present
Full Story
KITCHEN DESIGNKitchen of the Week: An Entryway Kitchen Opens Up
More square footage and seamless transitions help a historical pied-à-terre's kitchen blend in beautifully
Full Story
KITCHEN DESIGNHow to Arrange Open Shelves in the Kitchen
Keep items organized, attractive and within easy reach with these tips
Full Story
SMALL KITCHENSKitchen of the Week: Space-Saving Tricks Open Up a New York Galley
A raised ceiling, smaller appliances and white paint help bring airiness to a once-cramped Manhattan space
Full Story
KITCHEN DESIGNKitchen of the Week: An Open and Light-Filled Transformation
An early 20th-century Oregon home gets a sidewalk-cafe style remodel
Full Story
KITCHEN DESIGNKitchen of the Week: Going Elegant and Bright in a 1900s Home
Dark and closed off no more, this Atlanta kitchen now has a classic look, increased natural light and a more open plan
Full Story
MOST POPULARIs Open-Plan Living a Fad, or Here to Stay?
Architects, designers and Houzzers around the world have their say on this trend and predict how our homes might evolve
Full Story









wishinforakitchenOriginal Author
wishinforakitchenOriginal Author
Related Professionals
Ramsey Kitchen & Bathroom Designers · North Druid Hills Kitchen & Bathroom Remodelers · Normal Kitchen & Bathroom Remodelers · Fullerton Kitchen & Bathroom Remodelers · Minnetonka Mills Kitchen & Bathroom Remodelers · Beverly Hills Kitchen & Bathroom Remodelers · Blasdell Kitchen & Bathroom Remodelers · Eagle Kitchen & Bathroom Remodelers · Glen Carbon Kitchen & Bathroom Remodelers · Hickory Kitchen & Bathroom Remodelers · Morgan Hill Kitchen & Bathroom Remodelers · Crestline Cabinets & Cabinetry · Graham Cabinets & Cabinetry · Richardson Cabinets & Cabinetry · Sunrise Manor Cabinets & Cabinetryangie_diy
kiko_gw
wishinforakitchenOriginal Author
purplepansies