Reveal of our smallish white and gray kitchen
elissahart
11 years ago
Related Stories

INSIDE HOUZZA New Houzz Survey Reveals What You Really Want in Your Kitchen
Discover what Houzzers are planning for their new kitchens and which features are falling off the design radar
Full Story
DECORATING GUIDESTop 10 Interior Stylist Secrets Revealed
Give your home's interiors magazine-ready polish with these tips to finesse the finishing design touches
Full Story
REMODELING GUIDESBathroom Remodel Insight: A Houzz Survey Reveals Homeowners’ Plans
Tub or shower? What finish for your fixtures? Find out what bathroom features are popular — and the differences by age group
Full Story
TRADITIONAL HOMESHouzz Tour: New Shingle-Style Home Doesn’t Reveal Its Age
Meticulous attention to period details makes this grand shorefront home look like it’s been perched here for a century
Full Story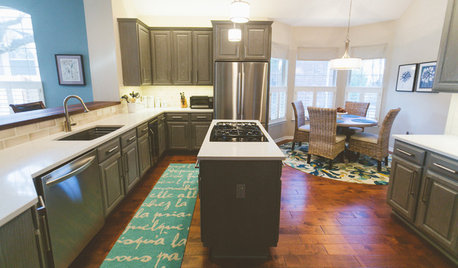
BEFORE AND AFTERSGray Cabinets Update a Texas Kitchen
Julie Shannon spent 3 years planning her kitchen update, choosing a gray palette and finding the materials for a transitional style
Full Story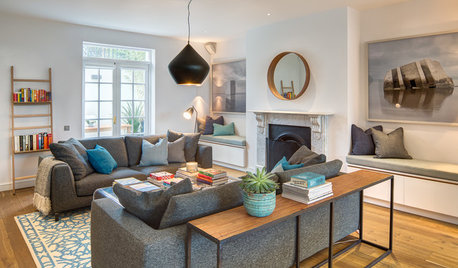
FURNITURE11 Reasons to Love a Gray Sofa
See how a sofa in this neutral shade can take on anything you mix with it, from soft to sharp and everything in between
Full Story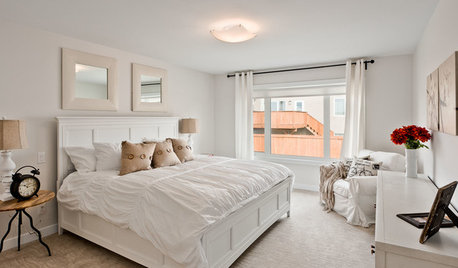
DECORATING GUIDES9 Ways to Boost Your All-White Color Scheme
Grays, seafoam, metal, wood and more help embolden a white-on-white look so it doesn't leave you cold
Full Story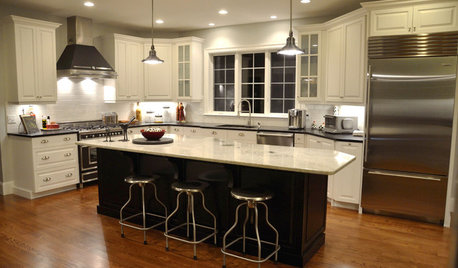
KITCHEN DESIGNKitchen of the Week: A Bi-Coastal Construction
Houzz user Karen Heffernan reveals her dream black-and-white kitchen
Full Story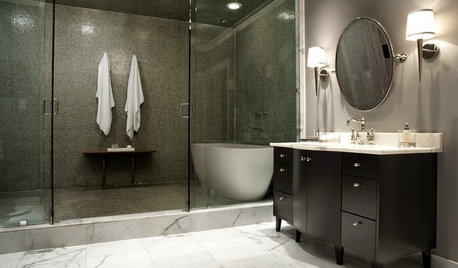
KITCHEN DESIGNUsing White Marble: Hot Debate Over a Classic Beauty
Do you love perfection or patina? Here's how to see if marble's right for you
Full Story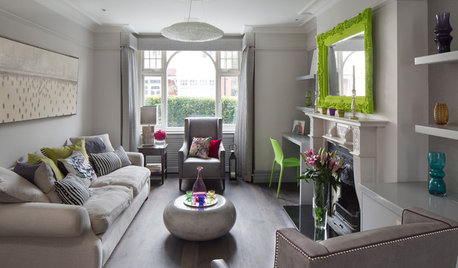
HOMES AROUND THE WORLDHouzz Tour: Fresh, Sophisticated Redo Wakes Up a Tired London Flat
Bold color punctuates the contemporary gray and white interior in this redesigned apartment
Full Story





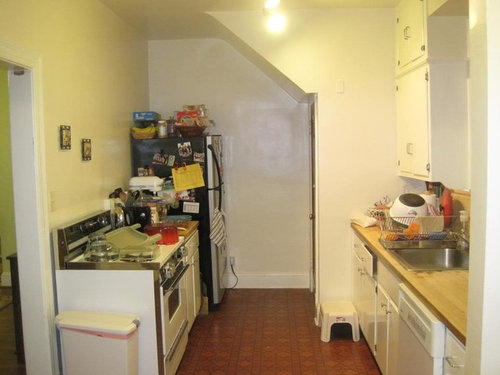
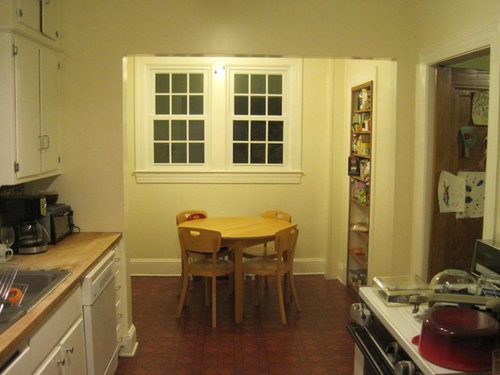

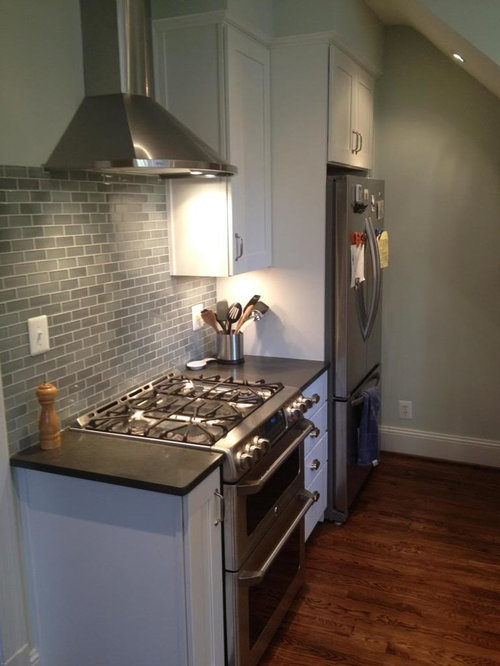

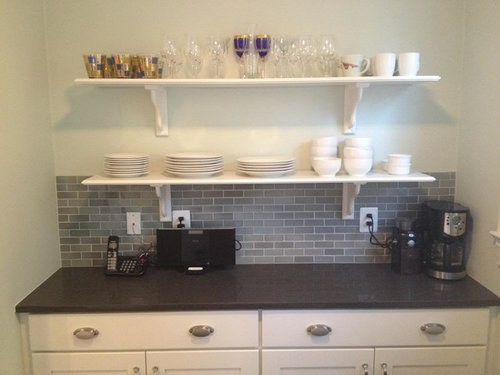
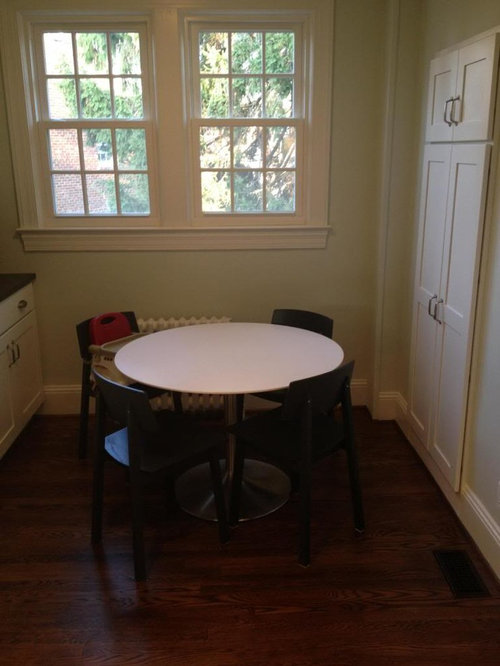
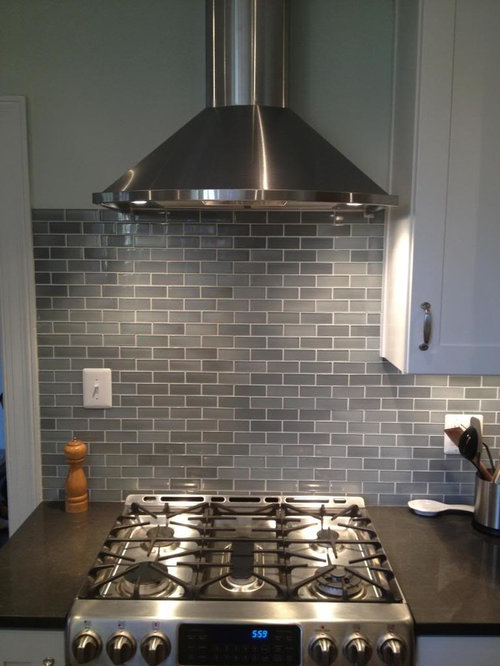





ccfuss07
deedles
Related Professionals
Agoura Hills Kitchen & Bathroom Designers · Fox Lake Kitchen & Bathroom Designers · Citrus Park Kitchen & Bathroom Remodelers · 20781 Kitchen & Bathroom Remodelers · Biloxi Kitchen & Bathroom Remodelers · Elk Grove Village Kitchen & Bathroom Remodelers · Kuna Kitchen & Bathroom Remodelers · Lisle Kitchen & Bathroom Remodelers · Sun Valley Kitchen & Bathroom Remodelers · Gibsonton Kitchen & Bathroom Remodelers · Whitehall Cabinets & Cabinetry · Fayetteville Tile and Stone Contractors · Gladstone Tile and Stone Contractors · Pendleton Tile and Stone Contractors · Mililani Town Design-Build FirmsCatherine Roddick
AnnaA
andreak100
finestra
badgergal
motherof3sons
gr8daygw
springroz
covingtoncat
michoumonster
threegraces
onedogedie
Mur12506851
mpagmom (SW Ohio)
rovo
lazy_gardens
corgimum
shanghaimom
msrose
stealthecrumbs
smiling
go_figure01
alvmusick
amck2
jentrex
taggie
shelayne
enduring
islanddevil
nap101
elissahartOriginal Author
jerzeegirl
debrak_2008
westleyandbuttercup
fouramblues
islanddevil
Gooster
beekeeperswife
elissahartOriginal Author
sudaki
chiefy
a2gemini
ginny20
pandora1
islanddevil
hellonasty
lalalisa123
angie_diy