Lay out opinion. MW over cooktop
Holly- Kay
11 years ago
Related Stories

LIVING ROOMSHow to Decorate a Small Living Room
Arrange your compact living room to get the comfort, seating and style you need
Full Story
LIVING ROOMSLay Out Your Living Room: Floor Plan Ideas for Rooms Small to Large
Take the guesswork — and backbreaking experimenting — out of furniture arranging with these living room layout concepts
Full Story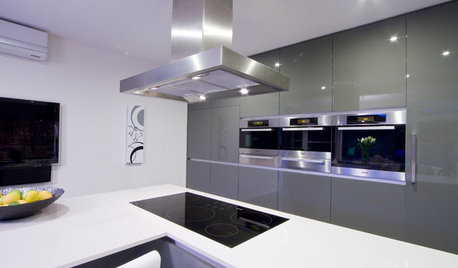
KITCHEN APPLIANCESFind the Right Cooktop for Your Kitchen
For a kitchen setup with sizzle, deciding between gas and electric is only the first hurdle. This guide can help
Full Story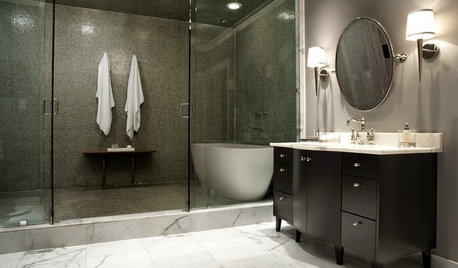
KITCHEN DESIGNUsing White Marble: Hot Debate Over a Classic Beauty
Do you love perfection or patina? Here's how to see if marble's right for you
Full Story
KITCHEN DESIGNSo Over Stainless in the Kitchen? 14 Reasons to Give In to Color
Colorful kitchen appliances are popular again, and now you've got more choices than ever. Which would you choose?
Full Story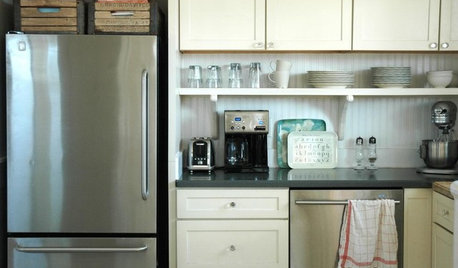
KITCHEN DESIGNTrick Out Your Kitchen Backsplash for Storage and More
Free up countertop space and keep often-used items handy by making your backsplash more resourceful
Full Story
GREAT HOME PROJECTSHow to Bring Out Your Home’s Character With Trim
New project for a new year: Add moldings and baseboards to enhance architectural style and create visual interest
Full Story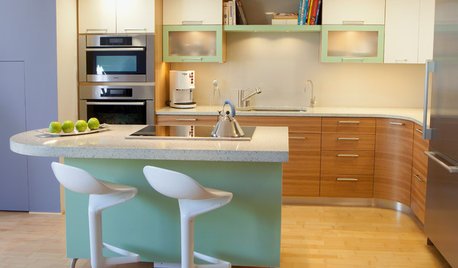
KITCHEN DESIGNBreaking Out of the Kitchen Work Triangle
Keep the efficiency but lose the rigidity with kitchen designs that don't box you in
Full Story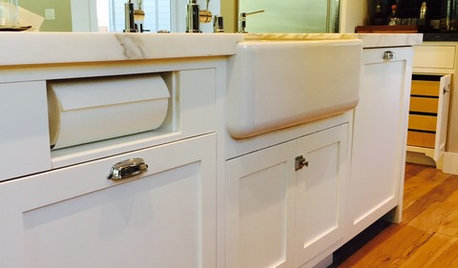
KITCHEN DESIGNKitchen Details: Out-of-Sight Paper Towel Holder
See how some homeowners are clearing the counter of clutter while keeping this necessity close at hand
Full Story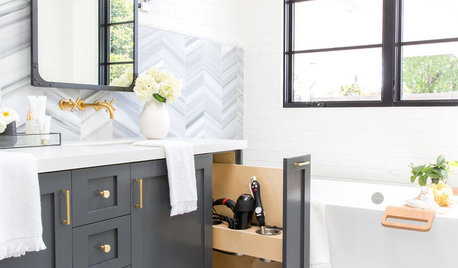
BATHROOM VANITIESHow to Pick Out a Bathroom Vanity
Choose the right materials, style and size for a vanity that fits your bathroom and works for your needs
Full StoryMore Discussions






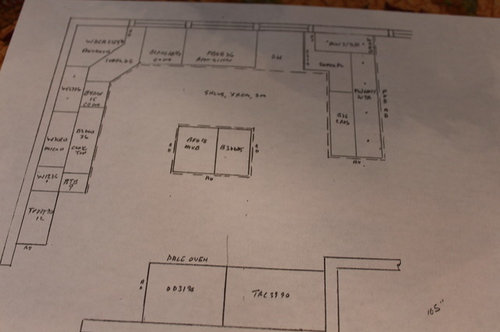



KevinMP
Holly- KayOriginal Author
Related Professionals
Bloomington Kitchen & Bathroom Designers · Greensboro Kitchen & Bathroom Designers · San Jose Kitchen & Bathroom Designers · Saratoga Springs Kitchen & Bathroom Designers · Port Orange Kitchen & Bathroom Remodelers · Toledo Kitchen & Bathroom Remodelers · Allentown Cabinets & Cabinetry · Avocado Heights Cabinets & Cabinetry · Drexel Hill Cabinets & Cabinetry · Ridgefield Cabinets & Cabinetry · Central Cabinets & Cabinetry · Beachwood Tile and Stone Contractors · South Holland Tile and Stone Contractors · Riverdale Design-Build Firms · Yorkville Design-Build Firmsdebrak_2008
Mgoblue85
Holly- KayOriginal Author