Finally! Inspection done...moving in...a few pics
gailrolfe
15 years ago
Related Stories

CONTRACTOR TIPSBuilding Permits: The Final Inspection
In the last of our 6-part series on the building permit process, we review the final inspection and typical requirements for approval
Full Story
MOVINGHome-Buying Checklist: 20 Things to Consider Beyond the Inspection
Quality of life is just as important as construction quality. Learn what to look for at open houses to ensure comfort in your new home
Full Story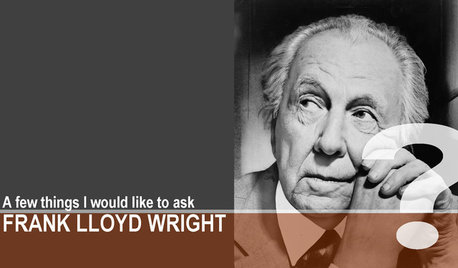
COFFEE WITH AN ARCHITECTA Few Things I Would Like to Ask Frank Lloyd Wright
It could take a lifetime to understand Frank Lloyd Wright's work — less if we had answers to a few simple questions
Full Story
ORGANIZINGDo It for the Kids! A Few Routines Help a Home Run More Smoothly
Not a Naturally Organized person? These tips can help you tackle the onslaught of papers, meals, laundry — and even help you find your keys
Full Story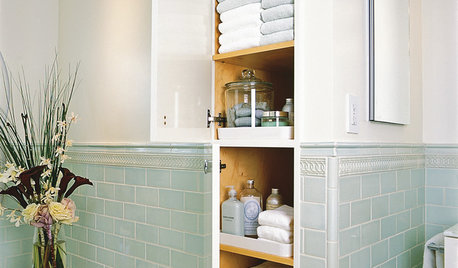
HOUSEKEEPINGGet It Done: Clean Out the Linen Closet
Organized bliss for your bedroom sheets and bathroom towels is just a few hours away
Full Story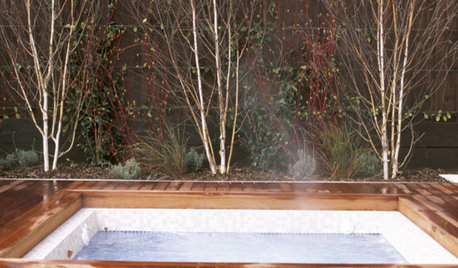
DREAM SPACESJust a Few Things for the Dream-Home Wish List
A sunken hot tub, dedicated game room, tree house, hidden wine cellar and more. Which of these home luxuries would you like best?
Full Story
HOUSEKEEPINGThree More Magic Words to Help the Housekeeping Get Done
As a follow-up to "How about now?" these three words can help you check more chores off your list
Full Story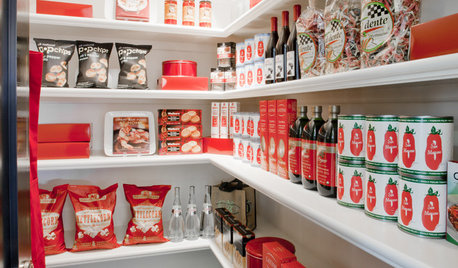
KITCHEN STORAGEGet It Done: How to Clean Out the Pantry
Crumbs, dust bunnies and old cocoa, beware — your pantry time is up
Full Story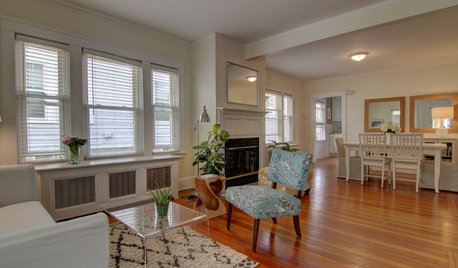
SELLING YOUR HOUSEA Moving Diary: Lessons From Selling My Home
After 79 days of home cleaning, staging and — at last — selling, a mom comes away with a top must-do for her next abode
Full Story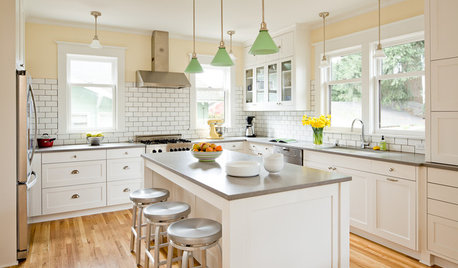
MOVINGThe All-in-One-Place Guide to Selling Your Home and Moving
Stay organized with this advice on what to do when you change homes
Full StoryMore Discussions






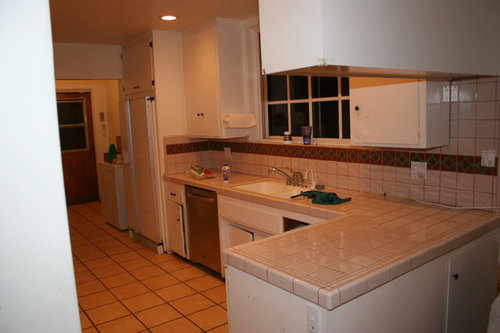
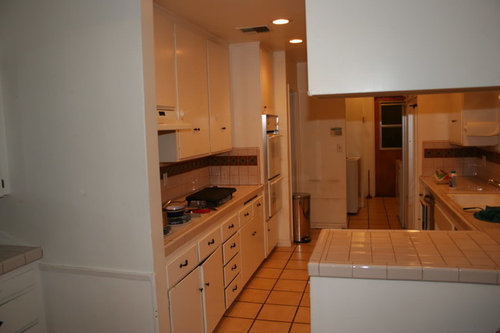
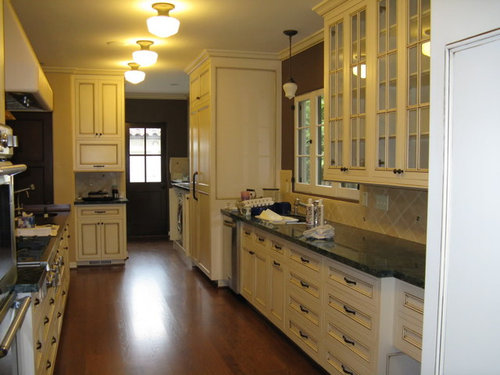
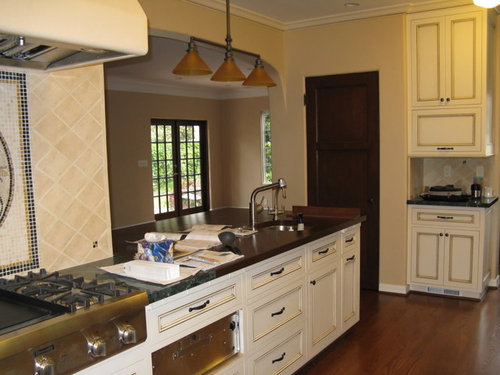



elizpiz
rhome410
Related Professionals
Carson Kitchen & Bathroom Designers · El Sobrante Kitchen & Bathroom Designers · Flint Kitchen & Bathroom Designers · Hillsboro Kitchen & Bathroom Designers · Woodlawn Kitchen & Bathroom Designers · Channahon Kitchen & Bathroom Remodelers · Charlottesville Kitchen & Bathroom Remodelers · Chester Kitchen & Bathroom Remodelers · Pinellas Park Kitchen & Bathroom Remodelers · Placerville Kitchen & Bathroom Remodelers · South Lake Tahoe Kitchen & Bathroom Remodelers · Country Club Cabinets & Cabinetry · Oakland Park Cabinets & Cabinetry · Elmwood Park Tile and Stone Contractors · Spartanburg Tile and Stone Contractorsgldnfan
alice462
Fori
homey_bird
morton5
arleneb
lesmis
timber.j
gailrolfeOriginal Author
Maria410
laxsupermom
pluckymama
remodelfla
mrsmonkey
pebbles81
elizpiz
rhome410
lesmis
gailrolfeOriginal Author
pvcamom
amela
59 Dodge
gldnfan
morton5
gailrolfeOriginal Author