PDX Kitchen Revival Tour - Here Are Pictures
John Liu
13 years ago
Featured Answer
Comments (33)
John Liu
13 years agoJohn Liu
13 years agoRelated Professionals
Montrose Kitchen & Bathroom Designers · Northbrook Kitchen & Bathroom Designers · Ossining Kitchen & Bathroom Designers · Owasso Kitchen & Bathroom Designers · Pike Creek Valley Kitchen & Bathroom Designers · Ridgewood Kitchen & Bathroom Designers · Riviera Beach Kitchen & Bathroom Designers · Calverton Kitchen & Bathroom Remodelers · Kendale Lakes Kitchen & Bathroom Remodelers · Winchester Kitchen & Bathroom Remodelers · Eureka Cabinets & Cabinetry · Palos Verdes Estates Cabinets & Cabinetry · Bellwood Cabinets & Cabinetry · Fayetteville Tile and Stone Contractors · Aspen Hill Design-Build FirmsJohn Liu
13 years agoJohn Liu
13 years agoJohn Liu
13 years agocovingtoncat
13 years agoJohn Liu
13 years agoJohn Liu
13 years agolavender_lass
13 years agoZacsDaddy
13 years agopetra_gw
13 years agokatsmah
13 years agobiochem101
13 years agoblfenton
13 years agomarcolo
13 years agoliriodendron
13 years agoformerlyflorantha
13 years agoJohn Liu
13 years agodonnakay2009
13 years agolyvia
13 years agolazy_gardens
13 years agokatsmah
13 years agoUser
13 years agoideagirl2
13 years agogsciencechick
13 years agobeckysharp Reinstate SW Unconditionally
13 years agorafor
13 years agoejbrymom
13 years agodianalo
13 years agoJohn Liu
13 years agoironcook
13 years agolaurielou177
12 years ago
Related Stories
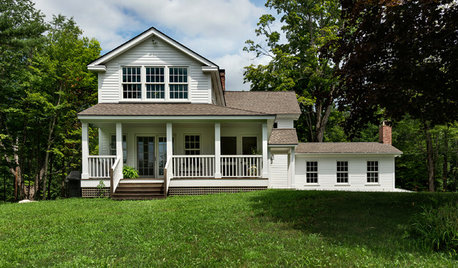
TRADITIONAL HOMESHouzz Tour: Reviving a Half-Finished Farmhouse in New England
This 1790s foreclosure home was flooded and caved in, but the new homeowners stepped right up to the renovation
Full Story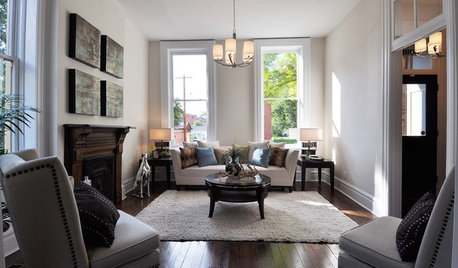
HOUZZ TOURSHouzz Tour: Restoration Revives a Historic Italianate Home
Painstaking work on a 3-bedroom in St. Louis results in a home that marries modern conveniences and respect for the past
Full Story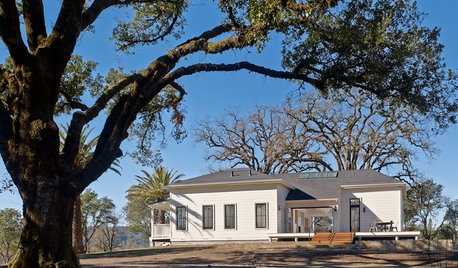
VACATION HOMESHouzz Tour: Reviving a Farmhouse in California’s Wine Country
A rickety 1800s home gets a more contemporary look and layout, becoming an ideal weekend retreat
Full Story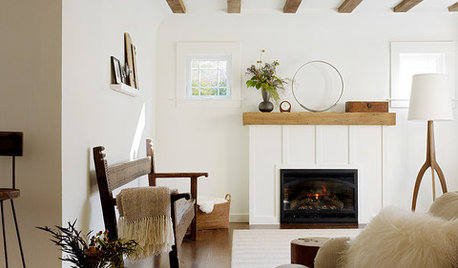
HOUZZ TOURSHouzz Tour: Global Decor Warms a Spanish Revival Bungalow
Inviting and eclectic, this Northern California home brims with pieces from around the world that come together in a harmonious style
Full Story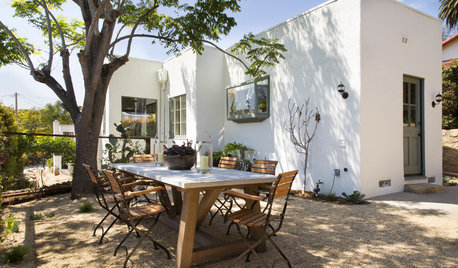
MEDITERRANEAN STYLEHouzz Tour: Beauty Restored to a 1930s Spanish Colonial Revival Home
Original details have been painstakingly preserved or reproduced in this Santa Barbara home
Full Story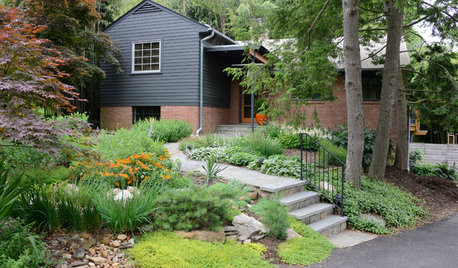
RANCH HOMESHouzz Tour: An Eclectic Ranch Revival in Washington, D.C.
Well-considered renovations, clever art and treasures from family make their mark on an architect’s never-ending work in progress
Full Story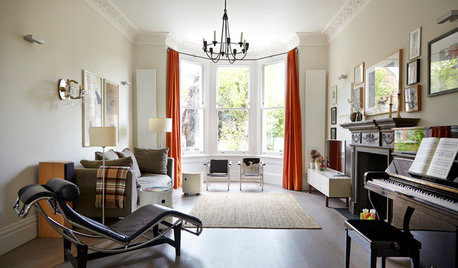
HOMES AROUND THE WORLDHouzz Tour: Easy Mix of Old and New Revives a Family Townhouse
Contemporary furniture and modern fixtures blend with period architecture in this large open-plan home in London
Full Story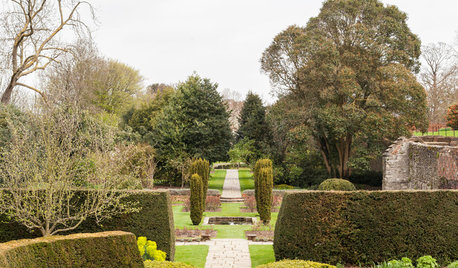
HOMES AROUND THE WORLDGarden Tour: A Rich History Is Revived at Eltham Palace
This classic English garden mixes medieval relics with 1930s style
Full Story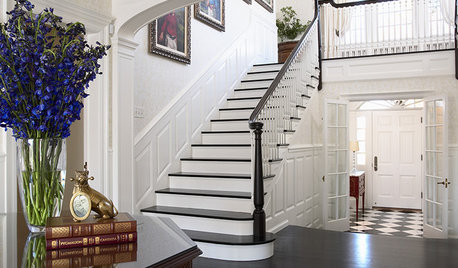
HOUZZ TOURSHouzz Tour: 1929 Mansion Revival in Minnesota
The renovation of this classic home pays tribute to its origins but provides thoughtful design updates for modern life
Full Story







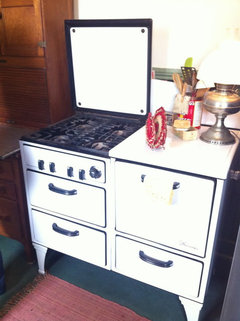
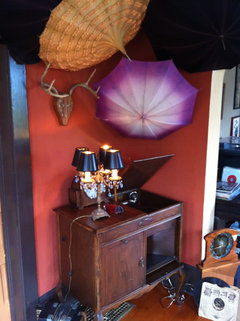


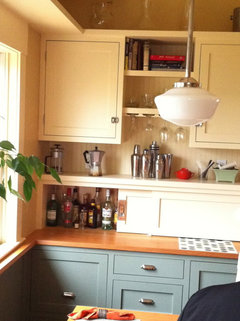
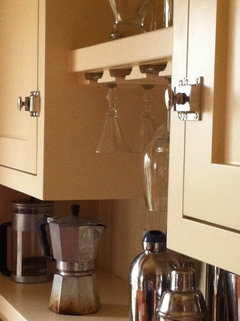
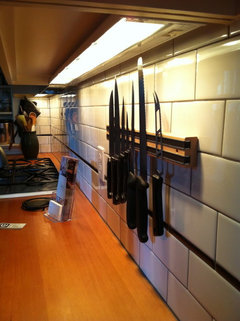
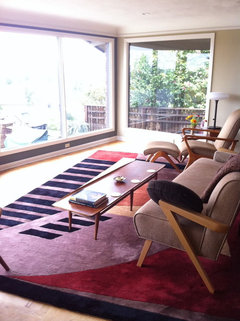

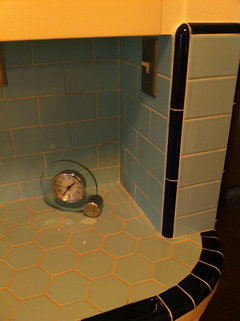


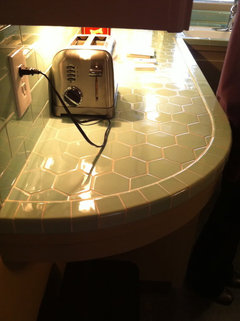
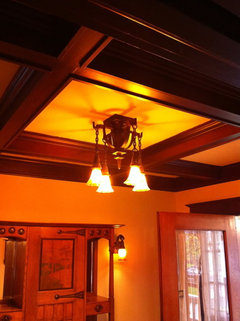
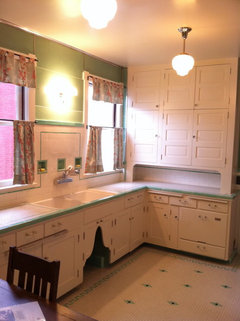

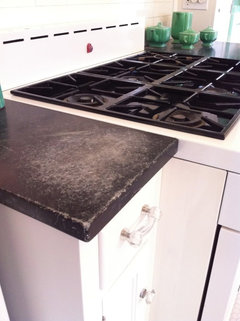
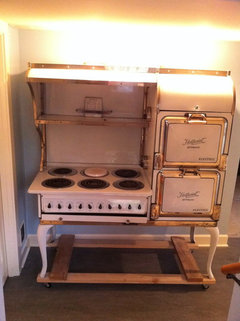
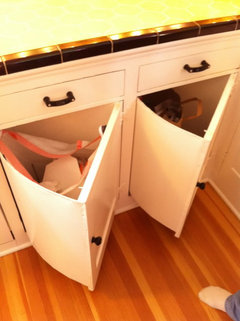
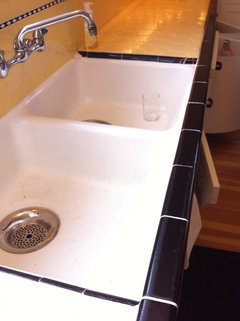
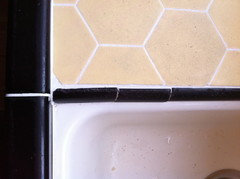
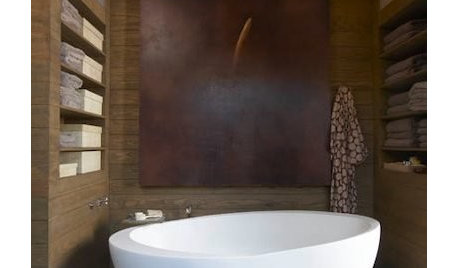




John LiuOriginal Author