cross post/micro over cook top
Holly- Kay
11 years ago
Related Stories

KITCHEN DESIGNA Cook’s 6 Tips for Buying Kitchen Appliances
An avid home chef answers tricky questions about choosing the right oven, stovetop, vent hood and more
Full Story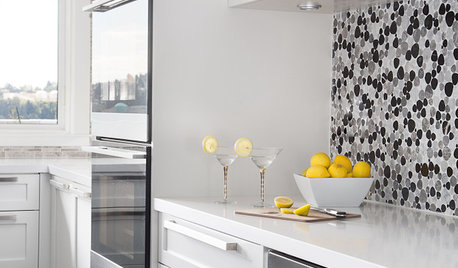
KITCHEN DESIGNNot a Big Cook? These Fun Kitchen Ideas Are for You
Would you rather sip wine and read than cook every night? Consider these kitchen amenities
Full Story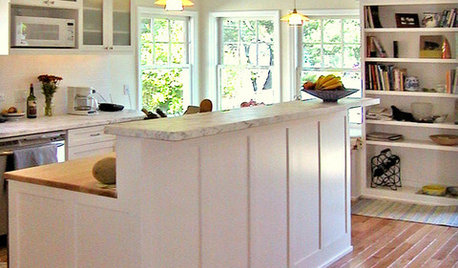
KITCHEN DESIGN8 Kitchen Organizing Ideas for Messy Cooks
Not the clean-as-you-go type? Not to worry. These strategies will help keep your kitchen looking tidy no matter what your cooking style is
Full Story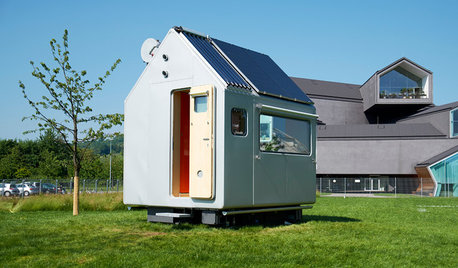
MODERN ARCHITECTUREThe Gable Goes Mobile, Micro and Mod
Three ingenious tiny homes feature the familiar peaked roof in unexpected ways
Full Story
KITCHEN APPLIANCESLove to Cook? You Need a Fan. Find the Right Kind for You
Don't send budget dollars up in smoke when you need new kitchen ventilation. Here are 9 top types to consider
Full Story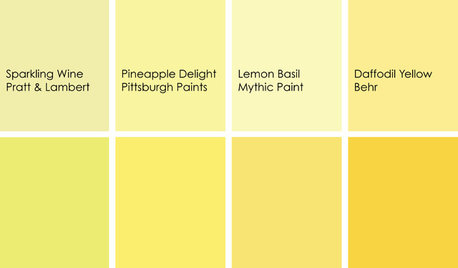
KITCHEN DESIGNCooking With Color: When to Use Yellow in the Kitchen
Perk up your kitchen with a burst of Pineapple Delight or a dollop of Top Banana on the walls, cabinets or countertops
Full Story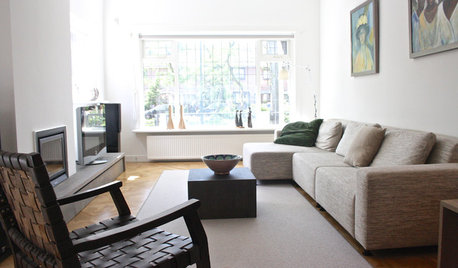
HOUZZ TOURSMy Houzz: City and Country Cross Paths in a Dutch Villa
It backs onto a lushly planted waterway and even has a pool, but this Netherlands home never loses sight of its capital skyline
Full Story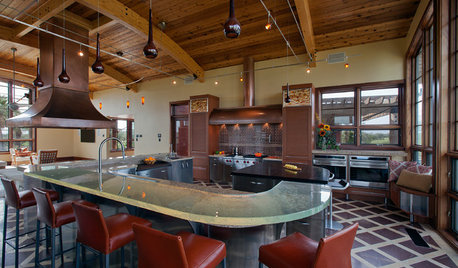
KITCHEN DESIGN9 Award-Winning Kitchens from KBIS 2013 to Drool Over
See top-rated designs from this year's Kitchen and Bath Industry Show and get details about the designers' visions
Full Story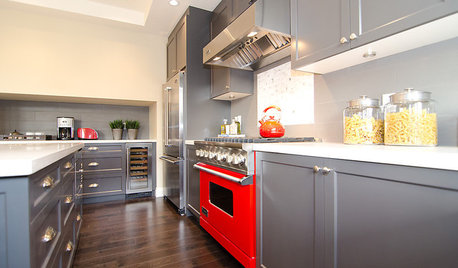
COLORCooking With Color: When to Use Gray in the Kitchen
Try out Trout or shake up some Martini Shaker gray for a neutral-based kitchen that whispers of sophistication
Full Story
MOST POPULARA Fine Mess: How to Have a Clean-Enough Home Over Summer Break
Don't have an 'I'd rather be cleaning' bumper sticker? To keep your home bearably tidy when the kids are around more, try these strategies
Full StoryMore Discussions












autumn.4
Holly- KayOriginal Author
Related Professionals
Adelphi Kitchen & Bathroom Remodelers · Wood River Kitchen & Bathroom Remodelers · Minnetonka Mills Kitchen & Bathroom Remodelers · Albuquerque Kitchen & Bathroom Remodelers · Omaha Kitchen & Bathroom Remodelers · Patterson Kitchen & Bathroom Remodelers · West Palm Beach Kitchen & Bathroom Remodelers · Billings Cabinets & Cabinetry · North New Hyde Park Cabinets & Cabinetry · Ridgefield Cabinets & Cabinetry · Warr Acres Cabinets & Cabinetry · Wildomar Cabinets & Cabinetry · Saint James Cabinets & Cabinetry · Baldwin Tile and Stone Contractors · Chattanooga Tile and Stone Contractorsautumn.4
Holly- KayOriginal Author