Where to put the required outlet by the sink?
annkathryn
12 years ago
Featured Answer
Comments (17)
weedmeister
12 years agoRelated Professionals
Oneida Kitchen & Bathroom Designers · Owasso Kitchen & Bathroom Designers · Redmond Kitchen & Bathroom Designers · 20781 Kitchen & Bathroom Remodelers · Champlin Kitchen & Bathroom Remodelers · Overland Park Kitchen & Bathroom Remodelers · Pasadena Kitchen & Bathroom Remodelers · Pinellas Park Kitchen & Bathroom Remodelers · Santa Fe Kitchen & Bathroom Remodelers · Crestline Cabinets & Cabinetry · Lackawanna Cabinets & Cabinetry · Palisades Park Cabinets & Cabinetry · Salisbury Cabinets & Cabinetry · Des Moines Tile and Stone Contractors · Foster City Tile and Stone Contractorsdekeoboe
12 years agoannkathryn
12 years agohuango
12 years agodseng
12 years agobreezygirl
12 years agoRachiele Custom Sinks
12 years agoliriodendron
12 years agowestiegirl
12 years agobrickeyee
12 years agolannie59
12 years agoannkathryn
12 years agoCloud Swift
12 years agoannkathryn
12 years agoPersonal
3 months agolast modified: 3 months agoangie_diy
3 months ago
Related Stories

KITCHEN DESIGNWhere Should You Put the Kitchen Sink?
Facing a window or your guests? In a corner or near the dishwasher? Here’s how to find the right location for your sink
Full Story
THE HARDWORKING HOMEWhere to Put the Laundry Room
The Hardworking Home: We weigh the pros and cons of washing your clothes in the basement, kitchen, bathroom and more
Full Story
GREAT HOME PROJECTSPower to the People: Outlets Right Where You Want Them
No more crawling and craning. With outlets in furniture, drawers and cabinets, access to power has never been easier
Full Story
BATHROOM DESIGNBath Remodeling: So, Where to Put the Toilet?
There's a lot to consider: paneling, baseboards, shower door. Before you install the toilet, get situated with these tips
Full Story
HOME TECHDesign Dilemma: Where to Put the Flat-Screen TV?
TV Placement: How to Get the Focus Off Your Technology and Back On Design
Full Story
CONTRACTOR TIPSBuilding Permits: 10 Critical Code Requirements for Every Project
In Part 3 of our series examining the building permit process, we highlight 10 code requirements you should never ignore
Full Story
REMODELING GUIDESWhere to Splurge, Where to Save in Your Remodel
Learn how to balance your budget and set priorities to get the home features you want with the least compromise
Full Story
KITCHEN APPLIANCES9 Places to Put the Microwave in Your Kitchen
See the pros and cons of locating your microwave above, below and beyond the counter
Full Story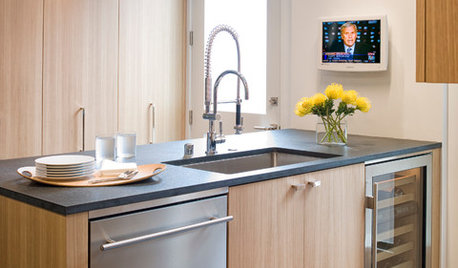
KITCHEN DESIGNFine Thing: A Wine Fridge Right Where You Want It
Chill your collection: No wine cellar or tasting room required
Full Story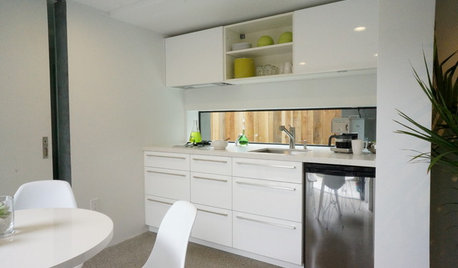
KITCHEN DESIGNPut Your Kitchen in a Good Light With a Window Backsplash
Get a view or just more sunshine while you're prepping and cooking, with a glass backsplash front and center
Full StoryMore Discussions






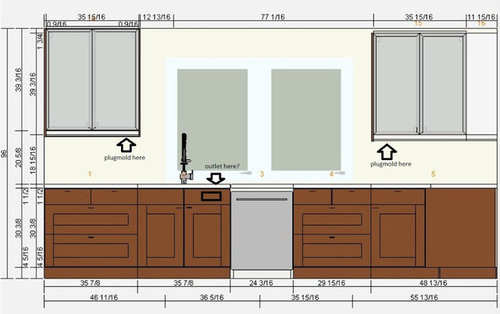
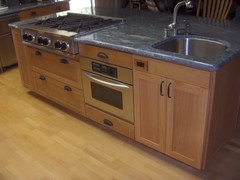


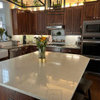

angie_diy