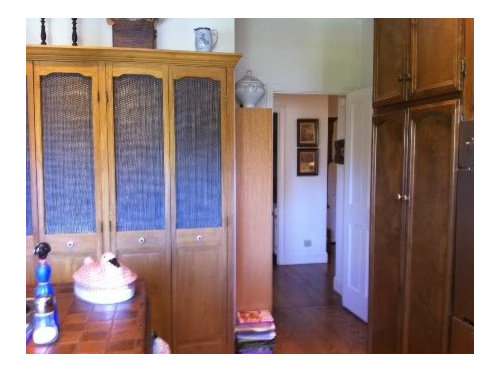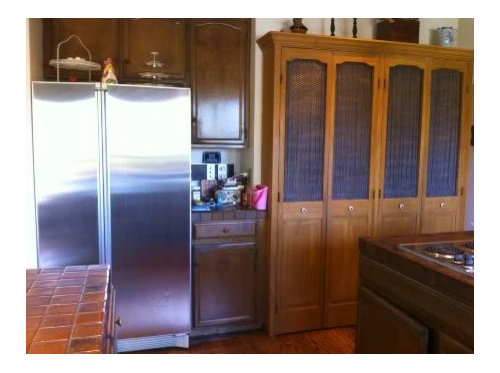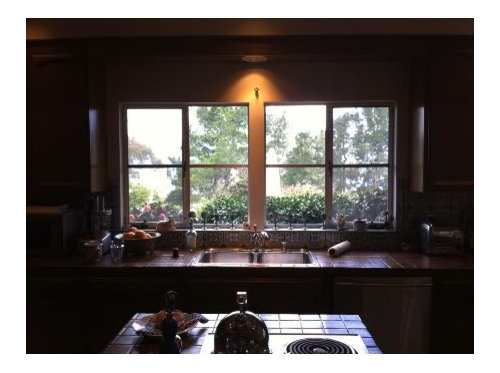40 years of same kitchen - layout advice/ideas, please!
Laura
13 years ago
Related Stories

KITCHEN DESIGNSmart Investments in Kitchen Cabinetry — a Realtor's Advice
Get expert info on what cabinet features are worth the money, for both you and potential buyers of your home
Full Story
KITCHEN OF THE WEEKKitchen of the Week: 27 Years in the Making for New Everything
A smarter floor plan and updated finishes help create an efficient and stylish kitchen for a couple with grown children
Full Story
DECORATING GUIDES10 Design Tips Learned From the Worst Advice Ever
If these Houzzers’ tales don’t bolster the courage of your design convictions, nothing will
Full Story
TASTEMAKERSBook to Know: Design Advice in Greg Natale’s ‘The Tailored Interior’
The interior designer shares the 9 steps he uses to create cohesive, pleasing rooms
Full Story
LIFEGet the Family to Pitch In: A Mom’s Advice on Chores
Foster teamwork and a sense of ownership about housekeeping to lighten your load and even boost togetherness
Full Story
KITCHEN STORAGEKnife Shopping and Storage: Advice From a Kitchen Pro
Get your kitchen holiday ready by choosing the right knives and storing them safely and efficiently
Full Story
REMODELING GUIDESContractor Tips: Advice for Laundry Room Design
Thinking ahead when installing or moving a washer and dryer can prevent frustration and damage down the road
Full Story
LIFEEdit Your Photo Collection and Display It Best — a Designer's Advice
Learn why formal shots may make better album fodder, unexpected display spaces are sometimes spot-on and much more
Full Story
HEALTHY HOMEHow to Childproof Your Home: Expert Advice
Safety strategies, Part 1: Get the lowdown from the pros on which areas of the home need locks, lids, gates and more
Full Story
BATHROOM DESIGNDreaming of a Spa Tub at Home? Read This Pro Advice First
Before you float away on visions of jets and bubbles and the steamiest water around, consider these very real spa tub issues
Full StoryMore Discussions

















beekeeperswife
LauraOriginal Author
Related Professionals
Cuyahoga Falls Kitchen & Bathroom Designers · Federal Heights Kitchen & Bathroom Designers · Oneida Kitchen & Bathroom Designers · San Jacinto Kitchen & Bathroom Designers · Brentwood Kitchen & Bathroom Remodelers · Channahon Kitchen & Bathroom Remodelers · Chicago Ridge Kitchen & Bathroom Remodelers · Jacksonville Kitchen & Bathroom Remodelers · Langley Park Cabinets & Cabinetry · Brea Cabinets & Cabinetry · New Castle Cabinets & Cabinetry · South Riding Cabinets & Cabinetry · Dana Point Tile and Stone Contractors · Niceville Tile and Stone Contractors · Bloomingdale Design-Build FirmsLauraOriginal Author
sundownr
rhome410
houseful
LauraOriginal Author
Buehl
Buehl
LauraOriginal Author
Buehl
LauraOriginal Author
desertsteph
ControlfreakECS
sombreuil_mongrel
Shira S
LauraOriginal Author
sombreuil_mongrel
Buehl
LauraOriginal Author
Buehl
LauraOriginal Author
sallysue_2010
LauraOriginal Author
Buehl
LauraOriginal Author
Buehl
LauraOriginal Author
Buehl
LauraOriginal Author