Can a 1 ft. wide tall cab be useful?
Fori
10 years ago
Featured Answer
Sort by:Oldest
Comments (37)
Fori
10 years agoRelated Professionals
Cuyahoga Falls Kitchen & Bathroom Designers · Roselle Kitchen & Bathroom Designers · United States Kitchen & Bathroom Designers · Cherry Hill Kitchen & Bathroom Designers · Beverly Hills Kitchen & Bathroom Remodelers · Eagle Kitchen & Bathroom Remodelers · League City Kitchen & Bathroom Remodelers · Phoenix Kitchen & Bathroom Remodelers · Rolling Hills Estates Kitchen & Bathroom Remodelers · Allentown Cabinets & Cabinetry · Lakeside Cabinets & Cabinetry · Mount Prospect Cabinets & Cabinetry · North Massapequa Cabinets & Cabinetry · Saugus Cabinets & Cabinetry · White Oak Cabinets & Cabinetrylyfia
10 years agocrl_
10 years agosmiling
10 years agoGracie
10 years agoFori
10 years agoandreak100
10 years agorunninginplace
10 years agoFori
10 years agogold566
10 years agoMizLizzie
10 years agoTexas_Gem
10 years agoFori
10 years agoCloud Swift
10 years agoFori
10 years agoathomesewing
10 years agoKathy Rivera
10 years agoCEFreeman
10 years agoFori
10 years agowilliamsem
10 years agoMizLizzie
10 years agoMizLizzie
10 years agofeisty68
10 years agosjhockeyfan325
10 years agoheidia
10 years agoCloud Swift
10 years agoAmy Sumner
10 years agoeleena
10 years agoKathy Rivera
10 years agoandreak100
10 years agoFori
10 years agoReBe231
10 years agoa2gemini
10 years agoAmy Sumner
10 years agoplllog
10 years agoMags438
9 years ago
Related Stories

HOUZZ TOURSDesign Lessons From a 10-Foot-Wide Row House
How to make a very narrow home open, bright and comfortable? Go vertical, focus on storage, work your materials and embrace modern design
Full Story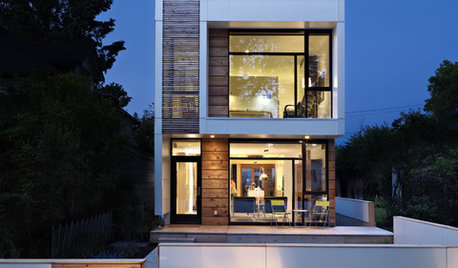
HOUZZ TOURSHouzz Tour: Wide-Open Views on a Narrow Canadian Lot
Expansive glass walls facing the street create openness, sun-filled rooms and closer relations with the neighbors
Full Story
KITCHEN DESIGNTrending Now: 25 Kitchen Photos Houzzers Can’t Get Enough Of
Use the kitchens that have been added to the most ideabooks in the last few months to inspire your dream project
Full Story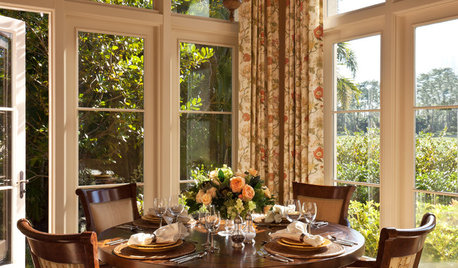
WINDOWSHow to Dress Tall Windows
Get the right mix of light, shade, privacy and style for towering windows by exploring these coverage options
Full Story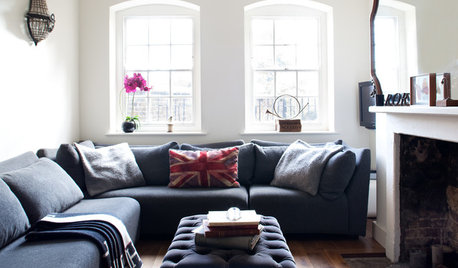
DECORATING GUIDESHow to Use Full-Scale Decor to Make a Small Space Feel Bigger
With a less-is-more approach, even oversize furnishings can help a compact area seem roomier
Full Story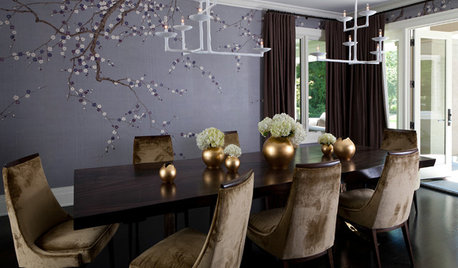
DECORATING GUIDESColor Feast: When to Use Purple in the Dining Room
Decadent and different, purples from lavender to plum can make a dining area a treat for the eyes
Full Story
SMALL SPACES10 Tiny Kitchens Whose Usefulness You Won't Believe
Ingenious solutions from simple tricks to high design make this roundup of small kitchens an inspiring sight to see
Full Story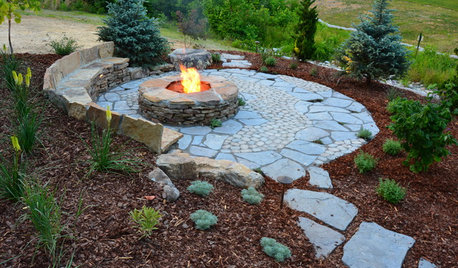
HOLIDAYS10 Ways Your Christmas Tree Can Live On After the Holidays
Learn how to recycle your Christmas tree and reap benefits for the environment
Full Story
CLOSETSThe Cure for Houzz Envy: Closet Touches Anyone Can Do
These easy and inexpensive moves for more space and better organization are right in fashion
Full Story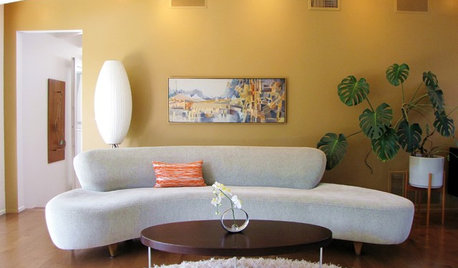
DECORATING GUIDESWhat We Can Learn From the Minimalists
Discover the power of simplicity and how to employ a less-is-more approach in your decorating scheme
Full Story





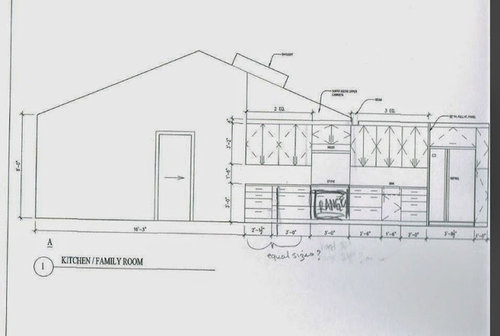
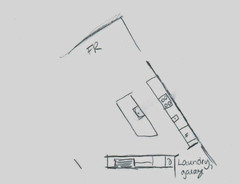
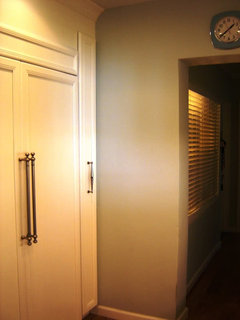
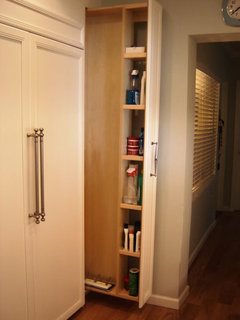

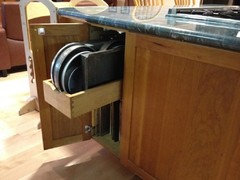
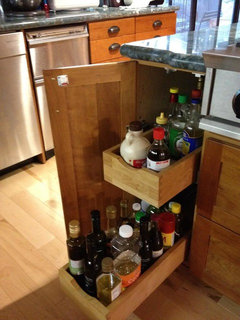

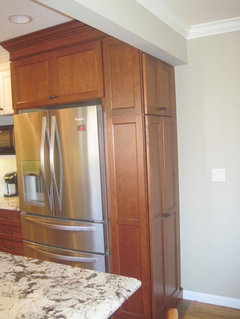

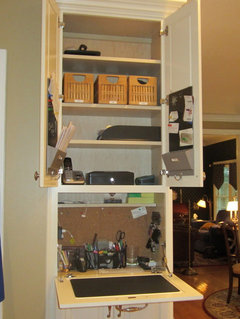
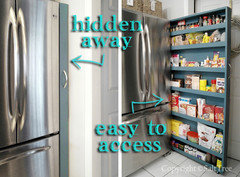
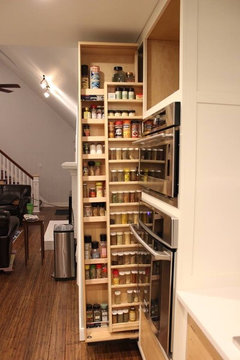




2ajsmama