Should I move the range?
buildinva
10 years ago
Related Stories
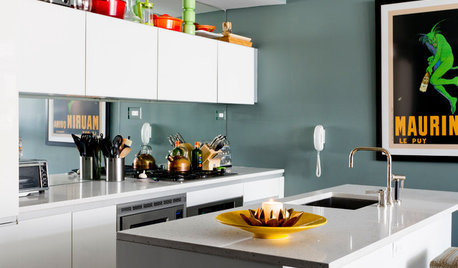
SMALL KITCHENS12 Genius Design Moves for Small Kitchens
These space-enhancing tricks can make compact cooking zones look and feel larger
Full Story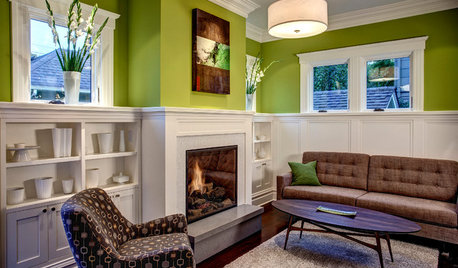
DECORATING GUIDESSingle Design Moves That Make All the Difference
One good turn deserves a whole ideabook — check out these exceptional lone moves that make the room
Full Story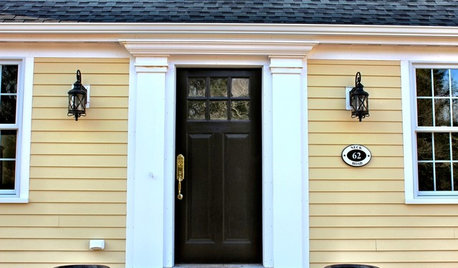
LIFE7 Things to Do Before You Move Into a New House
Get life in a new house off to a great start with fresh paint and switch plates, new locks, a deep cleaning — and something on those windows
Full Story
ENTERTAININGModern Manners: Smooth Moves for Kids' Visits
For hosting kids or visiting with Junior in tow, we give you a plan to keep stress levels low and fun levels high
Full Story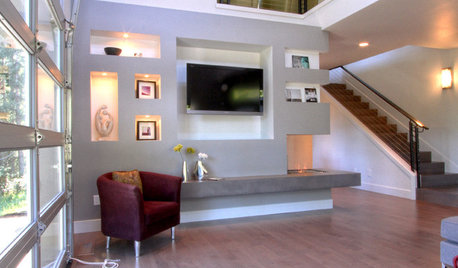
REMODELING GUIDESContractor Tips: Smooth Moves for Hardwood Floors
Dreaming of gorgeous, natural wood floors? Consider these professional pointers before you lay the first plank
Full Story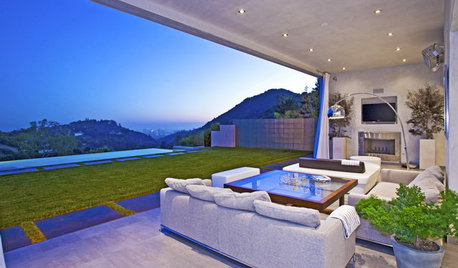
GARDENING AND LANDSCAPINGHow to Move Your Movies Outside
How to get the shows you want to watch to your outdoor TV
Full Story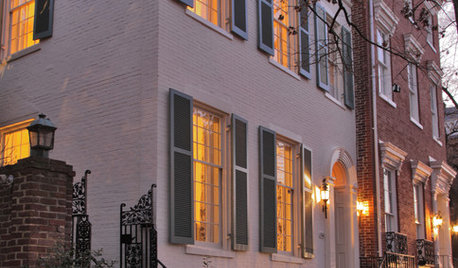
REMODELING GUIDESShould You Remodel or Just Move?
If you're waffling whether 'tis better to work with what you've got or start fresh somewhere else, this architect's insight can help
Full Story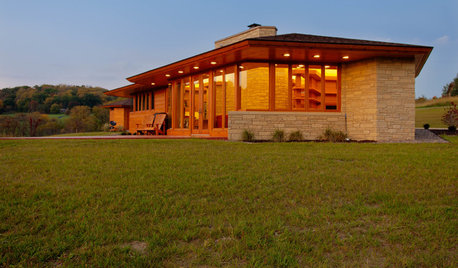
HOUZZ TOURSHouzz Tour: Usonian-Inspired Home With All the Wright Moves
A Chicago couple's weekend retreat fulfills a long-held dream of honoring architect Frank Lloyd Wright
Full Story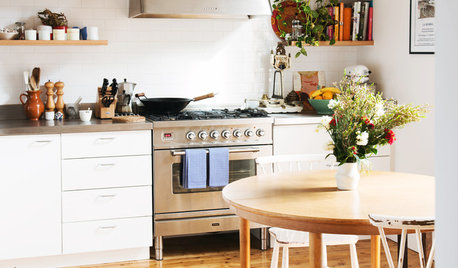
HOUZZ TOURSHouzz Tour: Design Moves Open Up a Melbourne Cottage
A renovation rejiggers rooms and adds space. Suspended shelves and a ceiling trick make the living area feel bigger
Full Story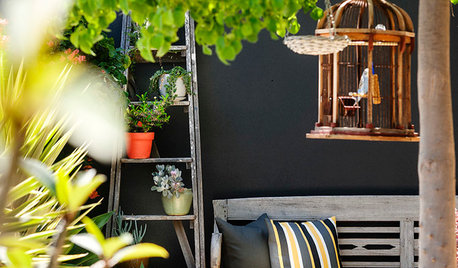
URBAN GARDENSPlant a Garden That Can Move With You
Think mobile when planning your outdoor space and you can enjoy it wherever you move next
Full StoryMore Discussions






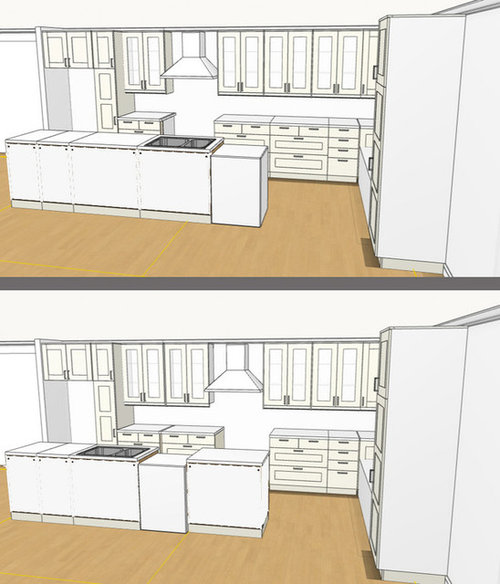



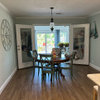
buildinvaOriginal Author
kam76
Related Professionals
Plymouth Kitchen & Bathroom Designers · Saratoga Springs Kitchen & Bathroom Designers · Verona Kitchen & Bathroom Designers · Fullerton Kitchen & Bathroom Remodelers · Galena Park Kitchen & Bathroom Remodelers · Garden Grove Kitchen & Bathroom Remodelers · West Palm Beach Kitchen & Bathroom Remodelers · Fairmont Kitchen & Bathroom Remodelers · Eufaula Kitchen & Bathroom Remodelers · Tooele Cabinets & Cabinetry · Wildomar Cabinets & Cabinetry · Ardmore Tile and Stone Contractors · Farragut Tile and Stone Contractors · Santa Monica Tile and Stone Contractors · Mililani Town Design-Build Firmstaggie
buildinvaOriginal Author
GreenDesigns
buildinvaOriginal Author
kaysd
liriodendron
buildinvaOriginal Author
buildinvaOriginal Author
live_wire_oak
buildinvaOriginal Author
buildinvaOriginal Author
coco4444