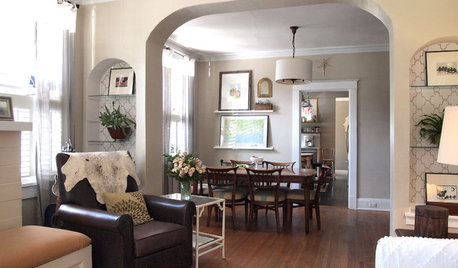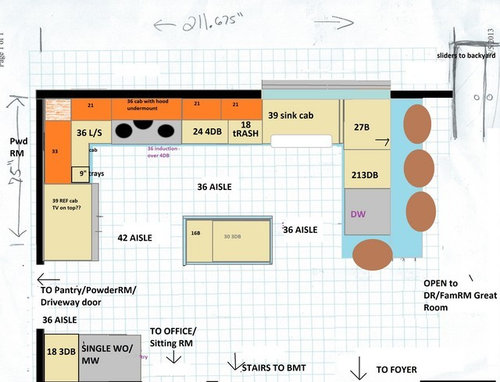Layout help please!! Island out. Peninsula in. Thoughts?
homebuyer23
11 years ago
Related Stories

KITCHEN DESIGNKitchen Layouts: Island or a Peninsula?
Attached to one wall, a peninsula is a great option for smaller kitchens
Full Story
MOST POPULAR7 Ways to Design Your Kitchen to Help You Lose Weight
In his new book, Slim by Design, eating-behavior expert Brian Wansink shows us how to get our kitchens working better
Full Story
UNIVERSAL DESIGNMy Houzz: Universal Design Helps an 8-Year-Old Feel at Home
An innovative sensory room, wide doors and hallways, and other thoughtful design moves make this Canadian home work for the whole family
Full Story
BATHROOM WORKBOOKStandard Fixture Dimensions and Measurements for a Primary Bath
Create a luxe bathroom that functions well with these key measurements and layout tips
Full Story
KITCHEN DESIGNKey Measurements to Help You Design Your Kitchen
Get the ideal kitchen setup by understanding spatial relationships, building dimensions and work zones
Full Story
KITCHEN DESIGNHow to Design a Kitchen Island
Size, seating height, all those appliance and storage options ... here's how to clear up the kitchen island confusion
Full Story
SMALL KITCHENSThe 100-Square-Foot Kitchen: No More Dead Ends
Removing an angled peninsula and creating a slim island provide better traffic flow and a more airy layout
Full Story
KITCHEN LAYOUTSThe Pros and Cons of 3 Popular Kitchen Layouts
U-shaped, L-shaped or galley? Find out which is best for you and why
Full Story
HOUZZ TOURSMy Houzz: Casual, Thoughtful Design for a 1920s Bungalow
A couple turn a neglected, run-down home into a charming, comfortable place to raise their 4 children
Full Story
KITCHEN DESIGNGoodbye, Island. Hello, Kitchen Table
See why an ‘eat-in’ table can sometimes be a better choice for a kitchen than an island
Full StoryMore Discussions








herbflavor
live_wire_oak
Related Professionals
College Park Kitchen & Bathroom Designers · Four Corners Kitchen & Bathroom Designers · Winton Kitchen & Bathroom Designers · South Farmingdale Kitchen & Bathroom Designers · Beverly Hills Kitchen & Bathroom Remodelers · Crestline Kitchen & Bathroom Remodelers · Folsom Kitchen & Bathroom Remodelers · Fort Pierce Kitchen & Bathroom Remodelers · Southampton Kitchen & Bathroom Remodelers · Thonotosassa Kitchen & Bathroom Remodelers · Winchester Kitchen & Bathroom Remodelers · Bonita Cabinets & Cabinetry · Harrison Cabinets & Cabinetry · Gladstone Tile and Stone Contractors · Scottdale Tile and Stone Contractorshomebuyer23Original Author
texasgal47
Gracie
homebuyer23Original Author
herbflavor
Linda