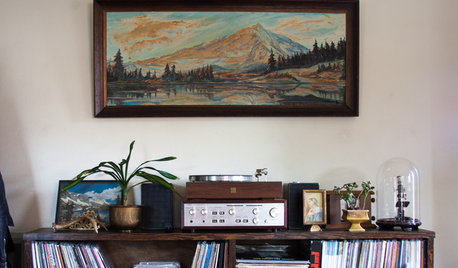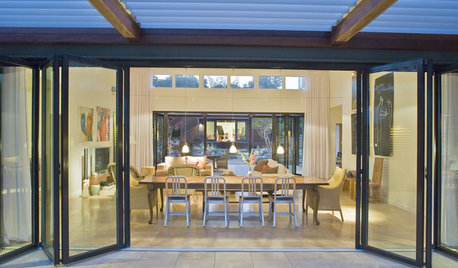Questions about range/cooktop with windows on each side
lavender_lass
12 years ago
Featured Answer
Sort by:Oldest
Comments (21)
dseng
12 years agolavender_lass
12 years agoRelated Professionals
Barrington Hills Kitchen & Bathroom Designers · Clarksburg Kitchen & Bathroom Designers · Flint Kitchen & Bathroom Designers · Lenexa Kitchen & Bathroom Designers · Moraga Kitchen & Bathroom Designers · Beach Park Kitchen & Bathroom Remodelers · Galena Park Kitchen & Bathroom Remodelers · Los Alamitos Kitchen & Bathroom Remodelers · Rolling Hills Estates Kitchen & Bathroom Remodelers · Walnut Creek Kitchen & Bathroom Remodelers · Hawthorne Kitchen & Bathroom Remodelers · Buena Park Cabinets & Cabinetry · Watauga Cabinets & Cabinetry · Short Hills Cabinets & Cabinetry · Hermiston Tile and Stone Contractorslillyvt
12 years agolavender_lass
12 years agobreezygirl
12 years agodesertsteph
12 years agokaismom
12 years agolavender_lass
12 years agolavender_lass
12 years agorosie
12 years agomtnfever (9b AZ/HZ 11)
12 years agokaismom
12 years agolavender_lass
12 years agolavender_lass
12 years ago2LittleFishies
12 years agolavender_lass
12 years ago2LittleFishies
12 years agolavender_lass
12 years agodan1888
12 years agolavender_lass
12 years ago
Related Stories

LIFEYou Said It: ‘Each Piece Has a Story’ and More Words From the Week
Whether beating paper to a pulp or hanging glass plates as shed windows, Houzzers showed off amazing ingenuity this week
Full Story
REMODELING GUIDESConsidering a Fixer-Upper? 15 Questions to Ask First
Learn about the hidden costs and treasures of older homes to avoid budget surprises and accidentally tossing valuable features
Full Story
EXTERIORSCurb Appeal Feeling a Little Off? Some Questions to Consider
Color, scale, proportion, trim ... 14 things to think about if your exterior is bugging you
Full Story
MOST POPULAR8 Questions to Ask Yourself Before Meeting With Your Designer
Thinking in advance about how you use your space will get your first design consultation off to its best start
Full Story
REMODELING GUIDESPlanning a Kitchen Remodel? Start With These 5 Questions
Before you consider aesthetics, make sure your new kitchen will work for your cooking and entertaining style
Full Story
ARCHITECTURE10 Things to Know About Prefab Homes
Are prefab homes less costly, faster to build and greener than homes constructed onsite? Here are answers to those questions and more
Full Story
REMODELING GUIDESSurvive Your Home Remodel: 11 Must-Ask Questions
Plan ahead to keep minor hassles from turning into major headaches during an extensive renovation
Full Story
LIGHTING5 Questions to Ask for the Best Room Lighting
Get your overhead, task and accent lighting right for decorative beauty, less eyestrain and a focus exactly where you want
Full Story
WORKING WITH PROS12 Questions Your Interior Designer Should Ask You
The best decorators aren’t dictators — and they’re not mind readers either. To understand your tastes, they need this essential info
Full Story
ORGANIZINGPre-Storage Checklist: 10 Questions to Ask Yourself Before You Store
Wait, stop. Do you really need to keep that item you’re about to put into storage?
Full StoryMore Discussions










liriodendron