how critical for landing space on both sides of prep sink
themi
10 years ago
Featured Answer
Sort by:Oldest
Comments (12)
sjhockeyfan325
10 years agothemi
10 years agoRelated Professionals
Plymouth Kitchen & Bathroom Designers · Schenectady Kitchen & Bathroom Designers · South Farmingdale Kitchen & Bathroom Designers · Covington Kitchen & Bathroom Designers · Cloverly Kitchen & Bathroom Remodelers · Biloxi Kitchen & Bathroom Remodelers · Elk Grove Kitchen & Bathroom Remodelers · Fort Pierce Kitchen & Bathroom Remodelers · Luling Kitchen & Bathroom Remodelers · Spokane Kitchen & Bathroom Remodelers · Country Club Cabinets & Cabinetry · North New Hyde Park Cabinets & Cabinetry · Universal City Cabinets & Cabinetry · Albertville Tile and Stone Contractors · Davidson Tile and Stone Contractorsmuskokascp
10 years agoblfenton
10 years agomartinkk333
10 years agomalhgold
10 years agoCloud Swift
10 years agosherri1058
10 years agosjhockeyfan325
10 years agolascatx
10 years agothemi
10 years ago
Related Stories

CONTRACTOR TIPSBuilding Permits: 10 Critical Code Requirements for Every Project
In Part 3 of our series examining the building permit process, we highlight 10 code requirements you should never ignore
Full Story
SELLING YOUR HOUSEKitchen Ideas: 8 Ways to Prep for Resale
Some key updates to your kitchen will help you sell your house. Here’s what you need to know
Full Story
KITCHEN DESIGNDouble Islands Put Pep in Kitchen Prep
With all that extra space for slicing and dicing, dual islands make even unsavory kitchen tasks palatable
Full Story
KITCHEN DESIGNA Two-Tone Cabinet Scheme Gives Your Kitchen the Best of Both Worlds
Waffling between paint and stain or dark and light? Here’s how to mix and match colors and materials
Full Story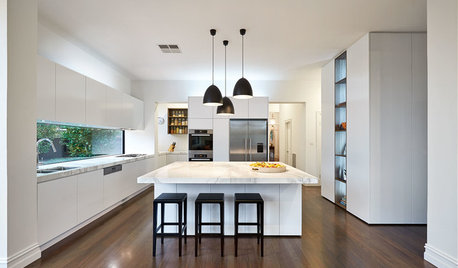
LIGHTING8 Creative Lighting Solutions for Food Prep
Get all the task illumination you need while distracting the eye from fluorescents, following the lead of the kitchens here
Full Story
MONTHLY HOME CHECKLISTSYour Checklist for Quick Houseguest Prep
Follow these steps to get your home ready in a hurry for overnight visitors
Full Story
SELLING YOUR HOUSEFix It or Not? What to Know When Prepping Your Home for Sale
Find out whether a repair is worth making before you put your house on the market
Full Story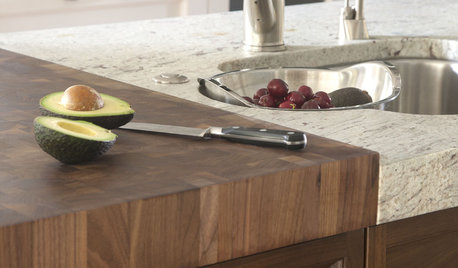
KITCHEN DESIGNKitchen Counters: Try an Integrated Cutting Board for Easy Food Prep
Keep knife marks in their place and make dicing and slicing more convenient with an integrated butcher block or cutting board
Full Story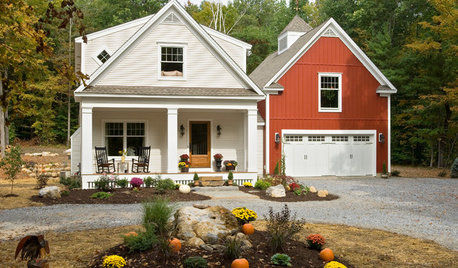
HOLIDAYSYour Guide to Stress-Free Thanksgiving Prep
We break down shopping, cleaning and cooking into manageable bites so you can actually enjoy yourself
Full Story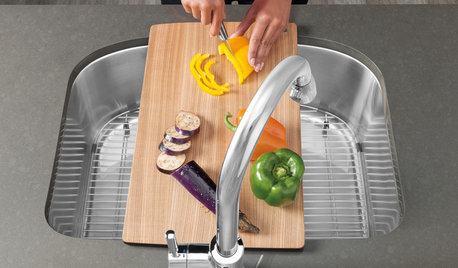
KITCHEN DESIGNClever Extras for a Perfectly Personalized Kitchen Sink
Streamline cooking prep and cleanup with integrated sink racks, baskets, inventive cutting boards and more
Full Story





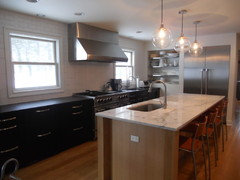




laughablemoments