OT--Shower design help (sorry, sorry)
I apologize for the OT thread, but I'm hoping some of the pity for my crappy birthday yesterday will extend to forgiveness for this post.
I mentioned that I need to figure out my shower design for my new master bathroom so I can order a shower floor to install during the rough-in. I've been struggling with the floor material--acrylic, cast iron, or tile--and the size.
DH and I had a long talk and looked at pictures online last night. We like the idea of a tiled shower floor. We've never had any tile in any bathroom we've ever lived in so we don't fully understand the maintenance aspect of tile and grout. There will be lots of tile in the new bath anyway so maybe a bit more won't matter.
We also like the looks of a shower with a half wall/pony wall along part of it with glass above joining a glass door. Similar to this picture Lavender posted yesterday.
Here's my bathroom layout. The red rectangles along the shower would be the pony walls with glass above. The space between the red areas would be the glass shower door.
Questions
1. Shower floor. If you have tile on the shower floor, do you like it or do you regret not choosing a solid surface?
2. Pony wall. Would the pony wall idea be stupid in a not-so-big bathroom like this? Is it a maintenance nightmare? Do fancy designers only do this in bathrooms for show?
Thank you again for your birthday wishes yesterday and for help with this!
Comments (31)
Fori
13 years agolast modified: 9 years agoWell I don't know, but I think the pony wall is a nice touch...and since you have the toilet right there I think it's very desirable. Maintenancewise, I can't get past the clear glass (which you may not even be using) but I don't see why the wall would make it any more difficult. Is the alternative to the pony wall a full height wall or full height glass? All glass would be bad of course, but there's nothing wrong with all wall. (All wall with a window!)
Anyway I think you're fine with either a pony wall (nice and bright) or a solid wall.
As far as tile goes, it's very pretty. But. Notice how tile is the least popular counter material in the kitchen forum, but as soon as you move over to baths, it's the thing to do? Except for breaking dishes, all the reasons people don't like kitchen tile are valid in a bathroom. Either way, it's not a big deal. So it's a tiny bit harder to clean? (And much harder to pick out!) You're fine either way. Just don't do tile if you don't know for sure you have a good tile installer.
breezygirl
Original Author13 years agolast modified: 9 years agoThanks fori. The alternative to the pony wall would be all glass with a cast iron or acrylic shower floor. That seems like a lot of glass, a lot of squeegee-ing, and no privacy. Hiding the toilet view is another "pro" for the half wall.
You can't build a pony wall around a cast iron or acrylic pan and still put glass on top of the wall and at the door, can you?
Related Professionals
Highland Park Kitchen & Bathroom Designers · Honolulu Kitchen & Bathroom Remodelers · Idaho Falls Kitchen & Bathroom Remodelers · Port Arthur Kitchen & Bathroom Remodelers · Tulsa Kitchen & Bathroom Remodelers · Wilson Kitchen & Bathroom Remodelers · Aspen Hill Cabinets & Cabinetry · Crestview Cabinets & Cabinetry · Murray Cabinets & Cabinetry · Potomac Cabinets & Cabinetry · Wheat Ridge Cabinets & Cabinetry · Baldwin Tile and Stone Contractors · Des Moines Tile and Stone Contractors · Edwards Tile and Stone Contractors · Boise Design-Build Firmslavender_lass
13 years agolast modified: 9 years agoI really like your plan and I think the two windows will bring in a lot of light! Are you still using your fancy tile, in the tub? If you do, it's very pretty, but either way, you can always splurge on a fabulous mirror or sconces, when you're getting closer to the end of the remodel.
I don't know if this is important, to your remodel, but on the show (with the above shower) they do discuss the advantages to large pieces of marble for the ledge of the halfwall, as opposed to smaller tile. Apparently, less chance of water leaking in and damaging the wall. I believe they said marble caps like these are available at places like Home Depot, but I'd have to watch it again, to be sure. The episodes are available online, at HGTV...if that helps :)
dretutz
13 years agolast modified: 9 years agoThat looks like my guestroom shower. Mine has 20X20 tiles on the walls (porcelein that looks like travertine) and 3X3 on the shower floor to reduce slipping. I do not have a door--just a pony wall next to the toilet with thick clear glass to almost ceiling--rainforest showerhead is mounted high. The entry is open and far enough away (I converted a tub/shower to a walk-in) to prevent water splashing out on the floor. My water volume and temp dials are on the left as one enters the shower so that water is warm and flowoing upon entry. Love that shower. I keep a squeegee on the corner seat and the glass is not a problem. Tile floor is about as much maintenance as any tub or shower. Remember that unlike a kitchen--there are no crumbs to get in grout. The water runs and soap scum is the only thing that can accumulate. Using liquid soap helps. It gets scrubbed once a week and is pretty. My shower has a window about 4 feet long and 2 feet high above my head and an alcove for shampoo, etc.
Everyone loves that shower.palimpsest
13 years agolast modified: 9 years agoI would do the pony wall next to the toilet simply to avoid kneeling down in front of the toilet with my face hanging in it to windex the glass along side of it.
melissastar
13 years agolast modified: 9 years agoHi Breezy...I like the look of the bathroom you're working on. Every shower I've ever had has tile on the floor and I've never found it to be a particular problem, as long as the install is done correctly (get advice from Bill Vincent on the bath forum...he's a marvel). The shower at my last house had a glass brick wall That came up to about eye level on me...say 5' or so. That gave me plenty of privacy yet preserved the feeling of openness and light. At my current house, I inherited from the PO a large walk-in shower with a solid floor to ceiling glass panel. But there is a pony wall around the commode nearby. At first, I was somewhat daunted by the totally clear glass wall. I felt like only a 22 year-old-hard-body type ought to be on such display. (and I'm the only user of this bathroom!) But I've gotten used to it and now love that it is so open.
The key to maintenance is a squeegee and getting in the habit of using it each and every time. It's now become second nature to finish, towel up and squeegee before stepping out of the shower. And as dretutz said, the tile and grout are no big deal...there isn't the same kind of food and other gunk to get in the grout as in a kitchen. But do be sure to make sure everything is done properly, to avoid leaks, mold and mildew. I think you'll enjoy it. Oh...and shower floor should be small tiles...no bigger than 3X3 so that it won't be slippery.
brianadarnell
13 years agolast modified: 9 years agoThe floor tiles need to be small so the floor can slope slightly toward the drain. 2x2 are the most common size for this. I think the pony wall will look great. It will keep the space open, but allow some differences in material and pampliest had a great point about the windex!
lawjedi
13 years agolast modified: 9 years agoWe did our master bath last year (bumped the kitchen out of necessity - the old shower literally fell apart)
I have several things you talked about in the post - if you want, I can go take a picture and post it.
glass enclosure - love it... but it is squeegeed EVERY single time it's used. If that's too much maintenance, then don't go there...
pony wall. have it. love it. but it's much higher than the picture. our potty is right next to the shower and I didn't want any visual connection between the 2 activities. the pony wall is about chest/shoulder height for me. but a word to the wise - the ledge on the pony wall (with glass above) is not a good ledge to put shampoos etc... it makes squeegeeing harder.
had the builder put in 2 niches on the pony wall. LOVE, LOVE, LOVE them. the lower niche is PERFECT for shaving legs. :-)
the floor. we splurged. river pebble rocks. LOVE IT. love the look and the feel of it - foot massage. loved it even more before the grouting, but it's still quite nice after the grouting. (there is ALOT of grout cuz the rocks are not even surfaces)
the walls are travertine tiles. love them. I also squeegee them down too. dh does not. (but I tend to shower after him, so it's all good)
One thing I wish I had done... our shower enclosure is open on the top (like that - I didn't want any sort of steam shower thing going on...) -- but the shower is draftier than I would have imagined. Quite cold on those cold mornings. We had the opportunity to put a heater in the overhead vent, but I chose not to cuz we'd need to run a better electric line in from the garage to support it. Now I wish we had. and we might do it still, someday....
(the bathroom never felt too cold before - but now on the cold, wintry mornings, I really feel the need to crank up that hot water and NOT get out of the stream!!!)
Sharon kilber
13 years agolast modified: 9 years agoThis is not maybe what you, have in mine but it show the glass on a small pony wall, and how tile looks.{{gwi:1808286}}
az88
13 years agolast modified: 9 years agoMy shower wall is probably too big to be called a pony wall - it's 3'x5' -but it's in a small bathroom and I love it. It has 2x2 inch tiles on the floor and it's not at all difficult to care for. The walls are porcelain, and the shower floor is ceramic. I just have a single showerhead, so I was able to avoid putting in glass.
Here is a link that might be useful: PIctures of shower wall
breezygirl
Original Author13 years agolast modified: 9 years agoLL--DH agreed to the WZ Paramount tile behind the tub tonight! You can't see it on my drawing, but the window over the tub is really tall. More light! I saw that bathroom episode and remember that discussion. I saw something on the bathroom forum just recently too.
Dretutz--sounds like a nice shower and similar in size to mine if yours was the old tub area. I'm glad your floor isn't harder to take care of.
Palimpsest--that's another great reason for the wall besides just not seeing it from the shower. Yuck!
Melissa--how big is your current shower? I've read about the squeegee trick over in Bathrooms. I think it'd be easy to incorporate it into our routine.
Briannadarnell-- Thanks for the tip on tile size. The pony wall idea is really growing on me.
Lawjedi--I would love to see pictures of your bathroom! It sounds similar to mine in lots of ways. I planned on niches too so I won't have to put the shampoo on top of the wall.;). How high is your wall?
I always wondered how those river rock floors actually felt.
Kaismom--I will do all the cleaning, although sometimes I used to make DH scrub our tiny, disgusting, peeling master shower because I hated it. I live down the road from you in Oly. We were already planning a heated floor for the very reason you mentioned. I hate tile floors in our climate because they are cold.
I never noticed that the picture I posted didn't have any glass clips. I was just using it as an example of a pony wall with glass above. I wasn't planning on running the glass tight to the ceiling like that. Brackets, if nice looking without a giant track on the top, would be fine. Clips like the ones in Shar-az's photo above works for me. I appreciate your honest feedback.
Shar-az-- that picture helps. Thank you.
Az88--Your pics help too. Good to hear from someone who has something similar in a smaller space like mine. Nice tile pattern. Thanks.
elle3
13 years agolast modified: 9 years agoBreezygirl, I am also in the process of redoing a master bath remodel and had similar questions...I love that first picture you posted with the pony wall and want to do the same thing. One huge advantage is being able to put the niches in the pony wall and keep shampoos, etc. out of sight!
On vacation last year we stayed in a hotel that had tile on the walk in shower walls, but a corian like shower floor. I thought that would be super easy to clean! Don't know if you can have a pony wall with that type of shower floor. DH nixed it and said it looked like we would be "cheaping out", lol. But he doesn't clean the bathroom. We have pretty much decided to go with 2 x 2's on the floor (porcelain).
I wish the bathroom forum had as much traffic as the kitchen forum--not enough pictures to view!aokat15
13 years agolast modified: 9 years agoHi breezy - I haven't read all of the responses to your post so hopefully this isn't too redundant. We have a very large walk in double shower - we did the half walls with glass above on both sides of the opening to the shower (no door). I love the half walls - however a few things to note - we made the half walls thicker (6 inches before wonderboard and tile) and we did the tops of them in marble. Our tile guy said that the marble thresholds looked much better and would hold up much better. We used a carrera tile in our bathroom and then had our countertop guy make the thresholds from 2cm white carrera. We did not put our niches in the half wall because our plumbing is there (thermostatic control, controls for shower heads, etc). This is great as we can just reach in and turn the shower on without getting into the shower.
I love the tile floor - we did a basketweave with a 6x12 tile border. For me, tile floors look nicer than the pans and in some cases are not that much more expensive. Our tile installer charged around $500 for the tiled mud pan (+ the cost of tile). I believe unless your pan is a standard size they can get pretty pricey as well. The one thing about shower floors, from my experience, is that you do have to use smaller tiles for the slope or a mosaic pattern which means more grout lines. The area I live in has really hard water so I do need to be more diligent about cleaning the shower floor. I also asked my installer to be overly generous with the grout so that he didn't have some grout lines that were more shallow and therefore would get build up faster and be harder to clean. In terms of the glass - I keep a squeege in the shower and squeege every time as well.
Good luck - your space looks like it will be fantastic!!
Here is a photo of our shower. We still have a lot to finish up at our house so I haven't posted many pics yet:
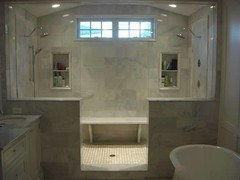
davidro1
13 years agolast modified: 9 years agoglass may be frosted one side (frosting facing outwards, not shower side), so it can create a sense of an enclosed space where the toilet is, while it's also light and airy. The best of both worlds. Then the window's incoming light spreads out evenly throughout the whole bathroom.
and one may add extra frosting with a plastic film/membrane that makes the effect grayer or a partial-reflection mirror.
I bought some of this film and applied it in a few places. An 80% reflection, from both sides. Viewed from either side.
a pony wall can be made ultraslender if you use 1/8" metal bar instead of wood framing. For a small area it's not a big challenge; for a large area this is not done because you often need to have stud cavities and a little empty space behind the drywall surface for picture hooks to extend into if anyone is hanging heavy frames or whatever. As any wall surface, you membrane it as you would membrane any other wall surface.
if you design the glass enclosure to include a header piece overhead that completely blocks off the shower enclosure, you prevent steam from escaping and moving around in the bathroom, and this prepares your shower enclosure to be adapted into a steam shower one day. (the ceiling would have to be redone later, with a waterproofing membrane).
floor tiles may be as large as 1/4 of the floor because the shower pan can be made as 4 flat sloped planes and then the floor has slight creases diagonally from drain to corner. Floor tiles can be any size as large as you want if you lay them on the diagonal, to handle those creases. (a response to "need to be small so the floor can slope slightly toward the drain"). Your drain can be in the center which makes your floor slope an inverted cone, or your drain could be a channel along a wall which makes your floor slope a single flat plane sloped one direction. I don'T know why this is so rarely seen, so rarely discussed too.
Hth
kitchenkrazed09
13 years agolast modified: 9 years agoHi Breezygirl,
I'm coming in a little late to this thread and didn't read all of the responses, but wanted to weigh in with some of my experiences. First of all, happy belated birthday! I'm sorry it didn't turn out the way you would have liked.
I can relate to what you are going through, as I too am GCing our project, which brings its own set of challenges to the table. I also had to make some similar decisions for our bathroom remodel (shower size, tub deck height, etc.) and have dealt with some really nasty contractors (I remember your fireplace install problem). It also sounds like we may have the same tub. The Kohler Tea for Two? Mine is also 36" x 66", cast iron, weighs 400 pounds and holds 100 gallons.
Anyway, some of these tidbits of advice may answer questions from your other post, but here goes:
If you don't really like acrylic or fiberglass, don't get them. There are other options. I would recommend what others have said, have a custom shower pan made and tile installed on top. Definitely go bigger than a 30" wide shower. It will be too small and you will regret it. Especially if it is 72" long, it will have the impression of being long and narrow. If you have the room, make the shower bigger. Don't forget the width will be cut down by thickness of tiles and the shower curb. If you decide on the shower pan, make sure it is done properly or you will have leaks in the future. Melissastar has mentioned Bill Vincent, the resident tile expert. He usually hangs out on the Bathroom Forum and is an invaluable source of information. So is Mongoct. I've included a link below that I believe was provided by Bill Vincent, regarding how to properly install a shower pan.
Also, you may have already thought of this, but we had to install our tub not only before the walls were drywalled, but before all framing was complete, because it wouldn't fit through the door of the bathroom. Have you considered doing a marble or granite tub deck? Not to give you more decisions to make, just wanted to throw that out there.
You seem to be leaning toward the pony walls. I would go for it for all the reasons you mentioned. I'm not sure if anyone pointed out that your custom shower doors should also be less expensive if you have the pony walls.
Hope this helps and hang in there!
Here is a link that might be useful: Building a Shower Pan
kitchenkrazed09
13 years agolast modified: 9 years agoHere's another Bill Vincent link that I found to be very helpful.
Here is a link that might be useful: Bathroom Tile FAQs
coastal_modern_love
13 years agolast modified: 9 years agoWe just did a shower almost like the one you have planned. The only difference is we only have one pony wall on the vanity side. I did a marble circle tile on the floor (the circles vary in size from 1-3") and can say I LOVE LOVE how it came out. The only thing I didn't consider is a little ledge for leg shaving :(
I put the shampoo niches higher on the wall, and should have done a third lover one on the pony wall for a foot rest! My bathroom is on the smaller side and the pony wall does not in my opinion make the space smaller. Good Luck!breezygirl
Original Author13 years agolast modified: 9 years agoElle--I hear you about the Bathroom forum. It would be great if everyone here was over there too! I don't know if you can do a shower floor like that with half walls. I couldn't figure out how so rather than torture myself trying to research it, I decided on tile floor.
Aokat--I about fell off my stool looking at your bathroom! That is simply luxurious! Thanks for the tips. I have hard water in my area also. I will be careful to use smaller tiles on the floor. I've also heard that stone thresholds are much better. I still have to pick my countertop. That's another headache.
Davidro--I love those channel drains too.
Kitchenkrazed--Yep, that's my tub too! I'm the one who told my former contractor that the tub should be brought into the addition BEFORE the exterior walls were framed. He doubted me. I won. There's no way that would have fit through the doors after the fact.
I'm considering putting my vanitytop stone (whatever that will be) on the tub deck, but under the lip. And it would probably have to be in 4 small strips instead of one big piece. My fabricator said that it would be expensive to undermount the tub with the stone on top. What did you do?
The shower can't be much deeper, especially if I do the pony wall, because I don't have the space. I was thinking that if I do a pony wall I would make the shower pan 32" deep. That plus the wall would net at 36.5" or so. That makes the wall about 17.5" from the center of the toilet. I think that's as close as I want to go to the toilet.
You are the first to point out the less $ for doors. Another good point. Yes, I think I've decided on the pony wall. Do you have one? I wasn't sure by reading your post. If you do, how high is it?
Coastal--Do you have a picture of your floor? It sounds very cool! And yes, I've already told DH that there will be a ledge for me! How high is your pony wall? Thank you so much for your experience.
kitchenkrazed09
13 years agolast modified: 9 years agoHa, that's funny. I also had to tell my contractor to bring the tub in before the walls were framed. He didn't doubt me, he realized it would be a problem, but only after I pointed it out. Maybe we should open our own GC business.
We chose to undermount the tub because I just couldn't see how such a heavy tub could be set in place and leveled while trying to avoid chipping the marble tub deck. We were so glad we did. When we saw the plumbers struggling to get that tub up the stairs, there was no way they were going to be able to lift it high enough to "drop" it in place. There was no room for anyone to stand on the three sides of the tub that would be close to the walls, so it had to be pushed in place from the front. We had the tub set and leveled first, then the wood frame for the tub deck built around it. My tile setter leveled the top of the wood frame with mud so the marble tub deck could be installed on top of it and the lip of the tub.
If you do four pieces for the tub deck, in theory it should be less expensive than one (although my quotes for four vs. one piece were pretty close, so we opted for one piece). The fabricator actually showed up with it in two pieces, but that's another story for another day.
From my experience, I would suggest you gather all of your information about the entire tub, frame and tub deck installation before going forward with a decision on any one part of it. Every component of the tub install affected some other part. Did you check with your fabricator to make sure they would install the tub deck under the lip of a tub that is already installed? I would think it would be difficult to get the stone pieces underneath without scratching them and while still getting a tight fit so you won't have a huge visible caulk seam. I'm not even sure if it's possible to get the back piece in at all (the piece against the back wall) if the tub is already in place. It's probably less expensive to do four pieces under the lip because they won't have to polish the inside edges of the stone, but just make sure it can actually be installed after the tub is in place (unless you have a way to safely drop in the tub that I'm not thinking of).
We also ran into another problem. Check to see what the fabricator will make as the minimum width of each side of the stone tub deck. For instance, some fabricators will not make a marble piece that is less than 5" or 6" wide, if it is also 80" long. Their risk that it will break is too high. Granite may be different because it is not as fragile. Also, we had to plan ahead and set our tub at the exact distance from the wall to account for the size of the tub deck we wanted.
Our shower was not really big enough to fit a pony wall, although I would have liked one to hide the shower niches. We have a recessed alcove shower. Three sides are tile walls and the fourth is the door and glass. We had limited space and were concerned our shower would be a little too narrow, but it sounds like you're making a good sized shower.
Maybe more information than you needed, but let me know if you have any other questions!
coastal_modern_love
13 years agolast modified: 9 years agoI haven't uploaded pics yet but below is a link to see the tile. I also have honed carrara on the walls in 12x24 slabs. Still deciding if I should spend the extra $$ on starfire Showerguard treated glass. Did I open a can of worms??
Mine tiles seem a bit lighter but I think it is my screen. This is not where I ordered the tile from.
The pony wall is a tad over 4ft I believe.
Here is a link that might be useful: Kinetic Fog circle tiles
SouthernBelleKitchen
13 years agolast modified: 9 years agoWe redid our master bathroom 2.5 years ago so I feel qualified to weigh in and ditto some of what other people have already said. We did something kind of like a pony wall but shower - it is just a bench seat in the shower that the glass then sits on top of. See photos below.
In general here are some of my other tidbits of advice:
1. Do radiant heat flooring. We live in Atlanta and it doesn't even get all the cold here but I LOVE, LOVE, LOVE it in the winter time. And it really isn't all that expensive.- We did small 2x2'' tiles on the shower floor and I like the variation it gives. Haven't had a problem with cleaning those - however, I also did 4x4 on the side of the bench and the grout between those can get grimy.
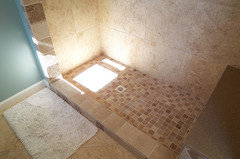
3. Along the same lines - do NOT do tile on top of the pony wall or the ledge where the shower glass will sit. We did and this is the one of only two things I would change about our remodel. The grout lines under the shower glass door get slimy. Do one solid piece of granite, corian, or cultured marble. We did the top of our bench seat in the shower cultured granite and it works great. Cheaper than other options but still looks nice. A remant piece of granite would have done the trick too. (On a side note, the other change I wish I had done was 4 rectangular pieces of cultured granite around the drop in tub instead of tile for the same reason more or less. I priced it out for one giant piece but you pay for the part that is cut out for the tub and it was ridiculous. I just didn't even think through doing it with 4 small pieces.)
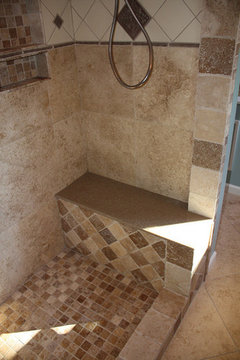
3. If you are doing two shower heads, which I'd recommend, put both controllers on the same side, near the door. This way, you don't get wet when you turn on the "far" controller.
4. We did a small 28'' glass door which is slightly smaller than what most people do but it is perfect.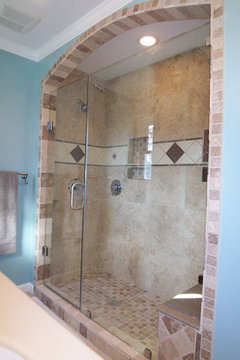
4. Lastly, ditto on the two shampoo niches. We have "his and hers" which means I can have 5 bottles of shampoo in my niche without annoying my husband.
Hope that helps. Apparently I need to go check out the bathroom forum side and give my advice via expertise over there.- We did small 2x2'' tiles on the shower floor and I like the variation it gives. Haven't had a problem with cleaning those - however, I also did 4x4 on the side of the bench and the grout between those can get grimy.
SouthernBelleKitchen
13 years agolast modified: 9 years agoOh, I forgot to mention - We got our shower glass fabricated with something in it to keep the water from permantely etching it over time. I just looked it up - it is called Shower Guard. One company wanted to charge almost as much as the whole glass and door part but the company we went with only charged an additional $260 so we thought it was worth it. We should squeegee it regularly but we never do and it still looks great. And I think we did a 24'' door actually with a hook built in to hang a towel and robe b/c there was no convenient wall space to hang a towel for grabbing while still in the shower.
Here is a link that might be useful: Shower Guard Info
littlesmokie
13 years agolast modified: 9 years agoHi breezy, I'm also remodeling a master bath and wanted to share one idea with you.
I decided to do a pony wall but was concerned about privacy, so had the "half" wall framed higher so it would cover my chest. (Really, I measured myself barefoot and had my contractor frame it to future finished height at my armpit height.) Best combo-let's in light/feels more open (but I don't feel so exposed) and less glass to clean. :)
And now thanks to SouthernBelle above, I am off to research that shower glass!
Linda Gomez
13 years agolast modified: 9 years agoI live in the South. Grout's worst enemies are heat and humidity; we have both. When we remodel our shower, I plan on using cultured marble. I plan on it for our upcoming build too. We love the drama, feel, color of tile, but mildew is a certainty here. My practicality is going to beat out my aesthetics. Our new build will have the pony wall next to the tub too. I've also priced out "Rainforest" granite for the shower...it's tempting. I'm not sold on the floor for it though.
breezygirl
Original Author13 years agolast modified: 9 years agoOops. I let this thread go.
Kitchenkrazed--I can't believe I found someone with my tub that can offer advice on how to handle that monster! Can I email you directly? I have some questions about the physical install that I don't want to bother with here.
Coastal--I love those tiles. I didn't realize that that store sold other types of tile other than glass. Now I'm hooked! I've heard of Starfire glass, but not the Showerguard. I'm sure I'm gonna want that!
SouthernBelle--Thanks for the great pics. We are definetly doing heated floors. And you confirmed my choices on everything else too. I love the little hook on the glass idea. I think I'll need something like that too with the way my door will swing. Since you're the second person to mention Showerguard, I'll have to go google it right now. The Bathroom Forum could definetly use your help!
Littlesmokie--Good thoughts on determining the pony wall height. Thanks!
Still Waters--I live opposite of you in the PNW. We certainly don't have the heat, but we have the humidity from the rain. Rainforest marble sure is pretty!
kitchenkrazed09
13 years agolast modified: 9 years agoSure Breezygirl, you can email me. I'll be glad to help. I changed my profile to accept emails (I hope). I had been meaning to do that. If it doesn't work, you can post here and I'll see if I can fix it.
coastal_modern_love
13 years agolast modified: 9 years agokitchenkrazed09
13 years agolast modified: 9 years agoHi Coastal - I noticed you have molding running through your shower and was just wondering how it is attached. Is there a nailer behind it? Does the tile go up to the ceiling (behind the molding) or only up to the bottom of the molding? Is the molding wood, tile or something else? Thanks!
coastal_modern_love
13 years agolast modified: 9 years agoIn the top pic (masterB) the tile stops at the bottom of molding. It is wood nailed to the frame behind. I have thought about the wood being a problem here, but my builder has given me assurances I will not have any issues with it. We'll see! But he is a rare creature in the way of contractors/home builders. I trust him, and his work.
I think in the second pic (kids shower) we skipped the moulding and the tile went to the ceiling. I posted in bathrooms as well-there might be a better pic there?
















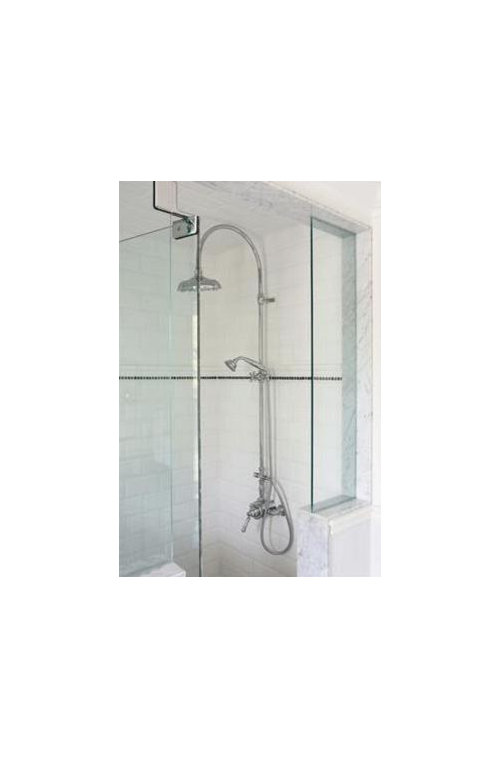
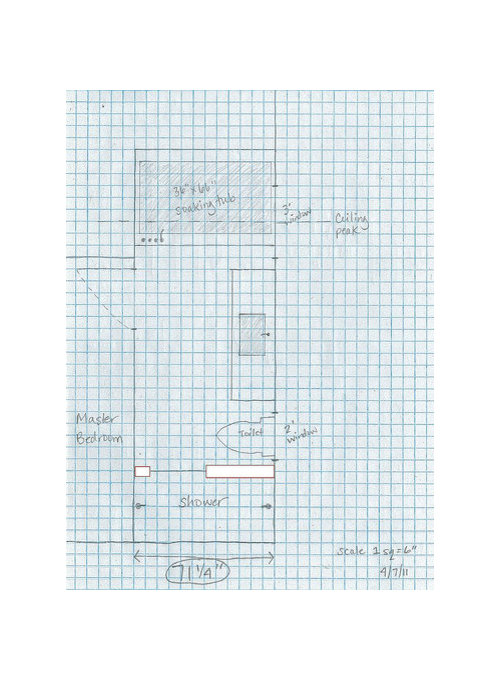
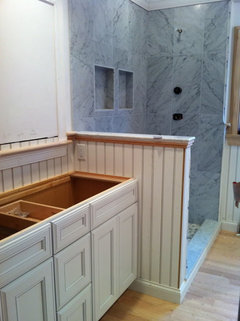
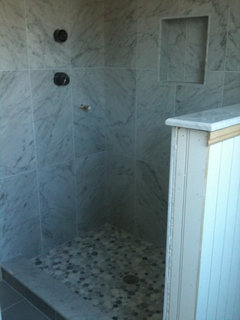



kaismom