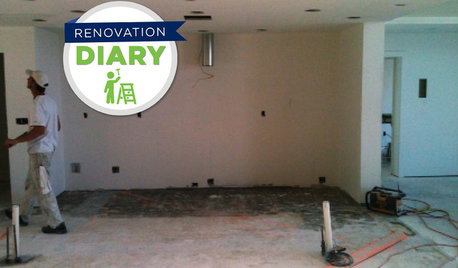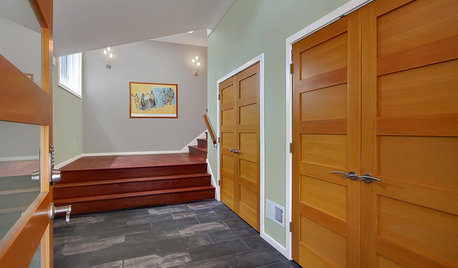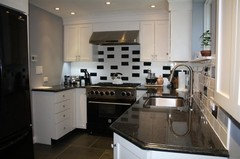Which do you install first, Appliances or Countertop?
NJHM
10 years ago
Featured Answer
Sort by:Oldest
Comments (16)
andreak100
10 years agomeek95
10 years agoRelated Professionals
Gainesville Kitchen & Bathroom Designers · Oneida Kitchen & Bathroom Designers · Philadelphia Kitchen & Bathroom Designers · Bensenville Kitchen & Bathroom Designers · University City Kitchen & Bathroom Remodelers · Feasterville Trevose Kitchen & Bathroom Remodelers · Forest Hill Kitchen & Bathroom Remodelers · Honolulu Kitchen & Bathroom Remodelers · Jacksonville Kitchen & Bathroom Remodelers · Kettering Kitchen & Bathroom Remodelers · Alton Cabinets & Cabinetry · Graham Cabinets & Cabinetry · Lockport Cabinets & Cabinetry · Elmwood Park Tile and Stone Contractors · Farragut Tile and Stone Contractorsannkh_nd
10 years agoUser
10 years agoCaya26
10 years agoNJHM
10 years agowilltv
10 years agobreezygirl
10 years agoBuehl
10 years agoUser
10 years agobreezygirl
10 years agoSparklingWater
10 years agoSparklingWater
10 years agoNJHM
10 years agoElizabeth Bible
3 years ago
Related Stories

KITCHEN DESIGNHow to Choose the Best Sink Type for Your Kitchen
Drop-in, undermount, integral or apron-front — a design pro lays out your sink options
Full Story
GREAT HOME PROJECTSHow to Install Energy-Efficient Windows
Learn what Energy Star ratings mean, what special license your contractor should have, whether permits are required and more
Full Story
CONTRACTOR TIPSContractor Tips: Countertop Installation from Start to Finish
From counter templates to ongoing care, a professional contractor shares what you need to know
Full Story
KITCHEN BACKSPLASHESHow to Install a Tile Backsplash
If you've got a steady hand, a few easy-to-find supplies and patience, you can install a tile backsplash in a kitchen or bathroom
Full Story
REMODELING GUIDESContractor Tips: How to Install Tile
Before you pick up a single tile, pull from these tips for expert results
Full Story
KITCHEN COUNTERTOPSWalk Through a Granite Countertop Installation — Showroom to Finish
Learn exactly what to expect during a granite installation and how to maximize your investment
Full Story
ARTWitness a Fantastic Chihuly Glass Sculpture Installation
Ever wonder what goes into a design that includes a major — and highly breakable — artwork? Here's your chance to find out
Full Story
REMODELING GUIDESRanch House Remodel: Installing the Interior Finishes
Renovation Diary, Part 5: Check in on a Florida remodel as the bamboo flooring is laid, the bathroom tiles are set and more
Full Story
DOORSContractor Tips: Choosing and Installing Doors
Picking a door involves more than just visual appeal. Here's what you need to know to make sure your doors and hardware last
Full Story
KITCHEN DESIGNHouzz Quiz: Which Kitchen Backsplash Material Is Right for You?
With so many options available, see if we can help you narrow down the selection
Full Story









breezygirl