To Island or Not To Island: Floorplan Feedback Requested
stephandtim
10 years ago
Related Stories

KITCHEN DESIGN12 Designer Details for Your Kitchen Cabinets and Island
Take your kitchen to the next level with these special touches
Full Story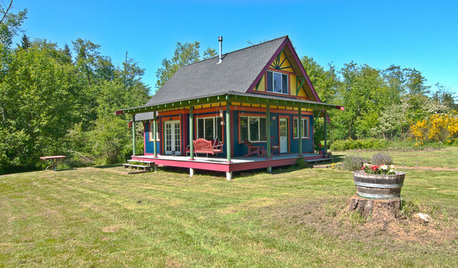
HOUZZ TOURSMy Houzz: Small, Vivid Island Home in Washington
A family guest home on Vashon Island becomes a primary dwelling with salvaged materials, efficient space planning and thoughtful details
Full Story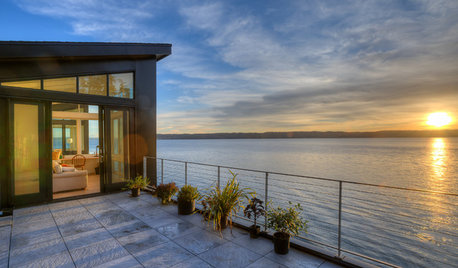
HOUZZ TOURSHouzz Tour: Island Home Works With the Forces of Nature
A shoreline house captures views of Puget Sound while negotiating a difficult site
Full Story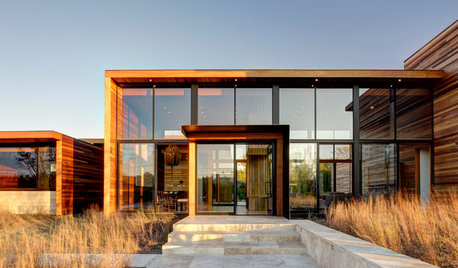
MODERN ARCHITECTUREHouzz Tour: Modern Luxury in the Hamptons
Rich materials and a hint of shingle style warm a modern design for living and entertaining on Long Island
Full Story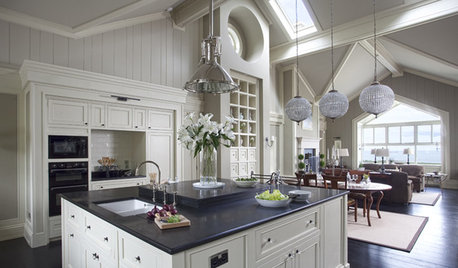
HOMES AROUND THE WORLDHouzz Tour: An Irish Home With Hamptons Style
This new house exudes character with smart cabinetry, beautiful features and some movie magic
Full Story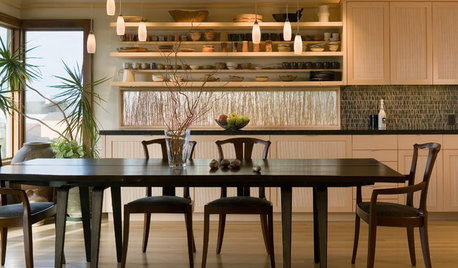
KITCHEN DESIGNKitchen of the Week: Organic Modernism in Seattle
Craftsmanship from top to bottom gives a linear kitchen overlooking Puget Sound a natural feel
Full Story
KITCHEN DESIGNTrending Now: 25 Kitchen Photos Houzzers Can’t Get Enough Of
Use the kitchens that have been added to the most ideabooks in the last few months to inspire your dream project
Full Story
KITCHEN OF THE WEEKKitchen of the Week: An Awkward Layout Makes Way for Modern Living
An improved plan and a fresh new look update this family kitchen for daily life and entertaining
Full Story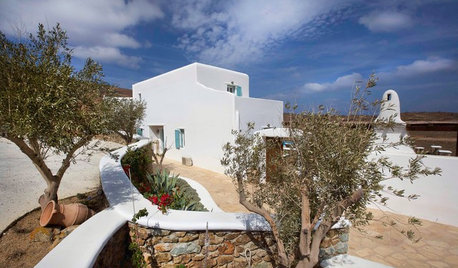
HOUZZ TOURSHouzz Tour: Cycladic Villa in Mykonos, Greece
Breathtaking bay views, endless blue skies and a relaxed, open atmosphere welcome visitors to this serene Greek retreat
Full Story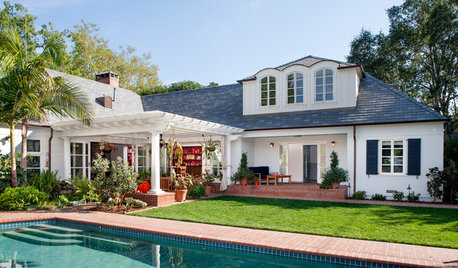
HOUZZ TOURSHouzz Tour: Steering Toward Subtle Nautical in Los Angeles
From the striped stairs to the nautical touches, this Los Angeles home carries the personal stamp of its owners
Full Story










sjhockeyfan325
stephandtimOriginal Author
Related Professionals
Hershey Kitchen & Bathroom Designers · San Jacinto Kitchen & Bathroom Designers · Minnetonka Mills Kitchen & Bathroom Remodelers · Calverton Kitchen & Bathroom Remodelers · Islip Kitchen & Bathroom Remodelers · Newberg Kitchen & Bathroom Remodelers · Cave Spring Kitchen & Bathroom Remodelers · Langley Park Cabinets & Cabinetry · Beaumont Cabinets & Cabinetry · Hammond Cabinets & Cabinetry · Hopkinsville Cabinets & Cabinetry · Foster City Tile and Stone Contractors · Pendleton Tile and Stone Contractors · Turlock Tile and Stone Contractors · Soledad Tile and Stone ContractorsstephandtimOriginal Author
stephandtimOriginal Author
speaktodeek
feisty68
dilly_ny
stephandtimOriginal Author
stephandtimOriginal Author
debrak2008
feisty68
feisty68
feisty68
deedles
stephandtimOriginal Author
stephandtimOriginal Author
lisa_a
lisa_a
stephandtimOriginal Author
feisty68
debrak2008
Buehl
Buehl
stephandtimOriginal Author
lisa_a
lavender_lass
Buehl
Buehl
lisa_a
ControlfreakECS
Sarah Stewart
Buehl