Beadboard paneling in kitchen ? ? ? ? ?
luv2design
14 years ago
Featured Answer
Sort by:Oldest
Comments (26)
willowdecor
14 years agodonka
14 years agoRelated Professionals
El Sobrante Kitchen & Bathroom Designers · Georgetown Kitchen & Bathroom Designers · Lafayette Kitchen & Bathroom Designers · San Jose Kitchen & Bathroom Designers · Schenectady Kitchen & Bathroom Designers · Reedley Kitchen & Bathroom Designers · Forest Hill Kitchen & Bathroom Remodelers · Biloxi Kitchen & Bathroom Remodelers · Durham Kitchen & Bathroom Remodelers · Kuna Kitchen & Bathroom Remodelers · Rolling Hills Estates Kitchen & Bathroom Remodelers · Roselle Kitchen & Bathroom Remodelers · Country Club Cabinets & Cabinetry · Land O Lakes Cabinets & Cabinetry · Palos Verdes Estates Cabinets & Cabinetryluv2design
14 years agowillowdecor
14 years agoluv2design
14 years agodonka
14 years agoshipshape
14 years agos8thrd
14 years agojan_jan
14 years agoluv2design
14 years agobrutuses
14 years agoraehelen
14 years agoluv2design
14 years agoluv2design
14 years agoluv2design
14 years agoreedrune
14 years agoboxerpups
14 years agoboxerpups
14 years ago2ajsmama
14 years agoluv2design
14 years ago2ajsmama
14 years agoreedrune
14 years agoluv2design
14 years ago2ajsmama
14 years ago2ajsmama
14 years ago
Related Stories
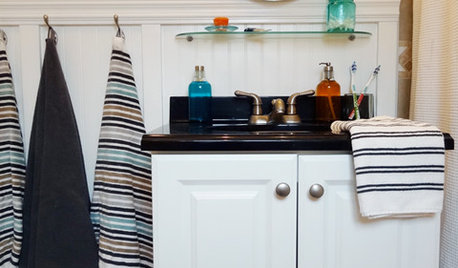
WALL TREATMENTSBeadboard Panels Offer a Shortcut to a Classic Style
Traditional touch: Change up plain bathroom walls with beaded hardwood planks and trim you can install yourself
Full Story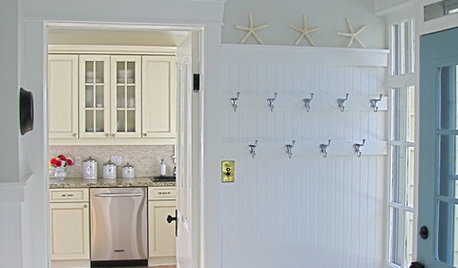
REMODELING GUIDESThe Timeless Elegance of Beadboard
Classic Wall Paneling Adds Instant Beach Cottage Charm
Full Story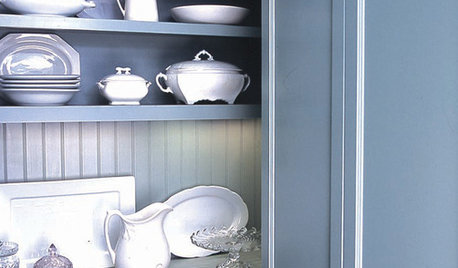
REMODELING GUIDES8 Great Ways to Use Beadboard
Grooved Paneling Works Wonders on Backsplash, Bookshelf, Ceiling or Tub
Full Story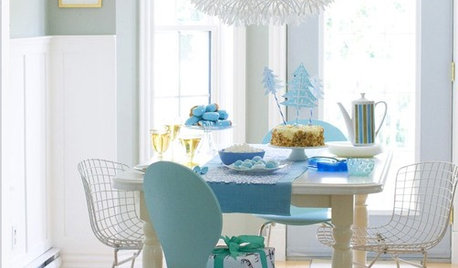
DECORATING GUIDESBeautiful Details: Wainscoting and Paneled Walls
Paneled Walls Add Substance and Style to Both Modern and Traditional Homes
Full Story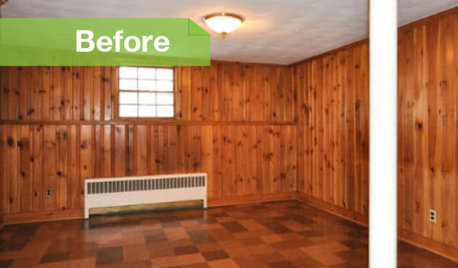
PAINTINGKnotty to Nice: Painted Wood Paneling Lightens a Room's Look
Children ran from the scary dark walls in this spare room, but white paint and new flooring put fears and style travesties to rest
Full Story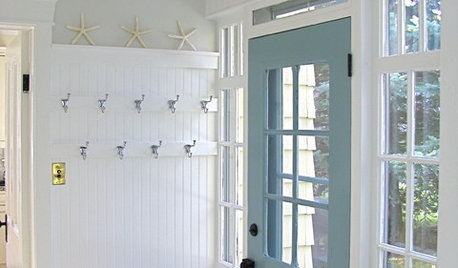
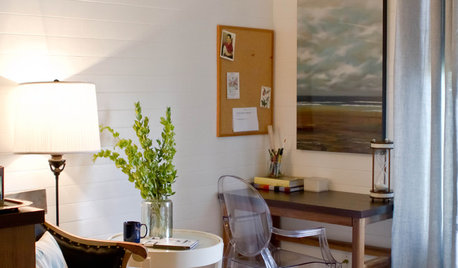
WALL TREATMENTSHorizontal Wainscoting Widens Wall Appeal
Turn beadboard or paneling 90 degrees and watch it wake up your walls in a whole new way
Full Story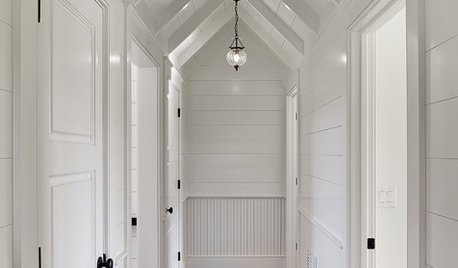
REMODELING GUIDESTongue and Groove Wall Paneling Joins the Comeback Club
Try this smooth architectural move to give your walls a streamlined appearance that conveys quality
Full Story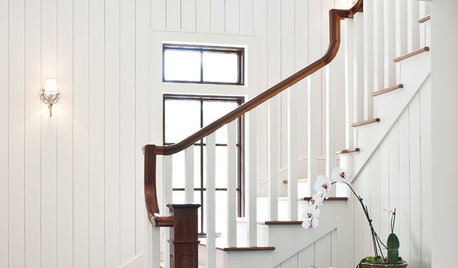
REMODELING GUIDESHeighten a Room With Vertical Tongue and Groove Wall Paneling
Visually increase space while upping architectural interest by giving your walls this texturally rich treatment
Full Story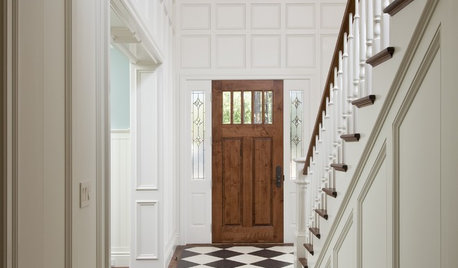
REMODELING GUIDESPanelled Walls Dress Up Your Living Space
Versatile Wood Updates and Enriches Rooms of Any Style
Full StoryMore Discussions






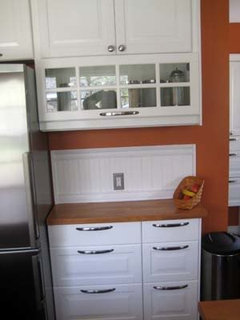
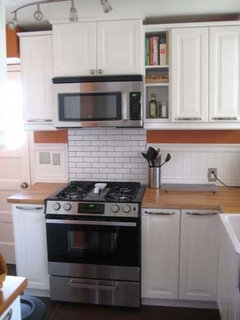
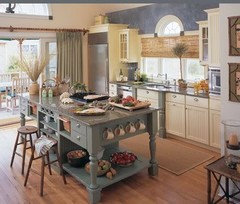
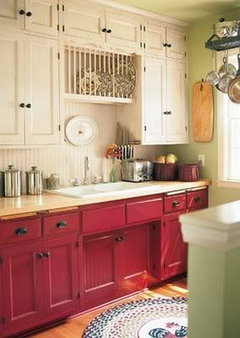
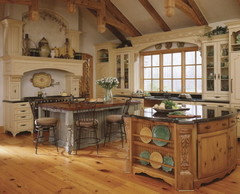
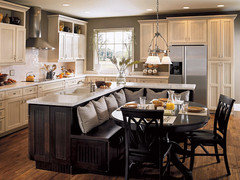
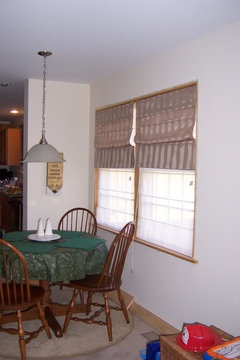





brutuses