Pictures- small kitchen island with seating on end
mark64
14 years ago
Featured Answer
Comments (23)
deardre
14 years agopositano
14 years agoRelated Professionals
Highland Kitchen & Bathroom Designers · Martinsburg Kitchen & Bathroom Designers · Owasso Kitchen & Bathroom Designers · Beverly Hills Kitchen & Bathroom Remodelers · Hickory Kitchen & Bathroom Remodelers · League City Kitchen & Bathroom Remodelers · Langley Park Cabinets & Cabinetry · Land O Lakes Cabinets & Cabinetry · Newcastle Cabinets & Cabinetry · Parsippany Cabinets & Cabinetry · Tacoma Cabinets & Cabinetry · Central Cabinets & Cabinetry · North Bay Shore Cabinets & Cabinetry · Channahon Tile and Stone Contractors · Lake Butler Design-Build Firmsmark64
14 years agocat_mom
14 years agopositano
14 years agopositano
14 years agomark64
14 years agoboxerpups
14 years agopositano
14 years agoLaurie Neumann
14 years agothndersnow
14 years agopositano
14 years agopetepie1
14 years agokodak1
14 years agocathydev
14 years agopositano
14 years agocathydev
14 years agolittlesmokie
14 years agopositano
13 years agoLaurie Neumann
13 years agokodak1
13 years agocat_mom
13 years ago
Related Stories

SMALL KITCHENSThe 100-Square-Foot Kitchen: No More Dead Ends
Removing an angled peninsula and creating a slim island provide better traffic flow and a more airy layout
Full Story
KITCHEN DESIGNNew This Week: 2 Ways to Rethink Kitchen Seating
Tables on wheels and compact built-ins could be just the solutions for you
Full Story
KITCHEN DESIGNKitchen Design Fix: How to Fit an Island Into a Small Kitchen
Maximize your cooking prep area and storage even if your kitchen isn't huge with an island sized and styled to fit
Full Story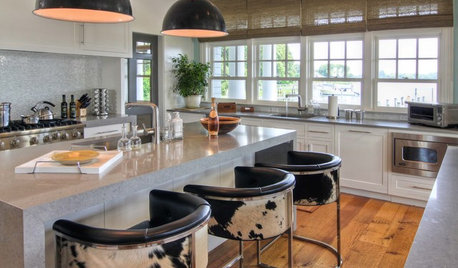
KITCHEN DESIGNHot Seats! 12 Great Bar Stools for All Kitchen Styles
Seek some hide, go backless, pick a swivel or a footrest — these stools let you belly up to the bar or island however you like
Full Story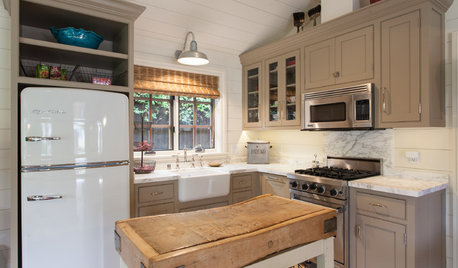
KITCHEN ISLANDSSmall, Slim and Super: Compact Kitchen Islands That Offer Big Function
Movable carts and narrow tables bring flexibility to these space-constrained kitchens
Full Story
KITCHEN DESIGNHow to Design a Kitchen Island
Size, seating height, all those appliance and storage options ... here's how to clear up the kitchen island confusion
Full Story
KITCHEN DESIGNTake a Seat at the New Kitchen-Table Island
Hybrid kitchen islands swap storage for a table-like look and more seating
Full Story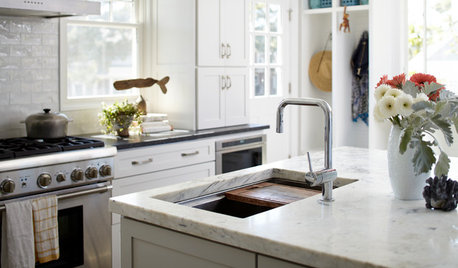
KITCHEN DESIGNKitchen of the Week: Double Trouble and a Happy Ending
Burst pipes result in back-to-back kitchen renovations. The second time around, this interior designer gets her kitchen just right
Full Story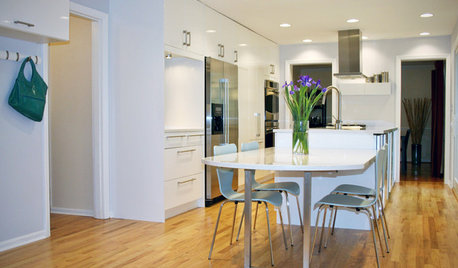
KITCHEN DESIGNGet More Island Legroom With a Smart Table Base
Avoid knees a-knockin’ by choosing a kitchen island base with plenty of space for seated diners
Full Story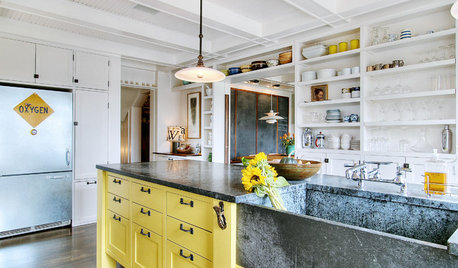
KITCHEN DESIGN10 Inventive Ideas for Kitchen Islands
Printed glass, intriguing antiques, unexpected angles – these islands show there's no end to creative options in kitchen design
Full StoryMore Discussions






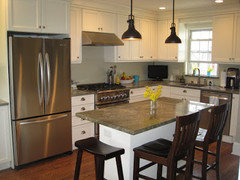
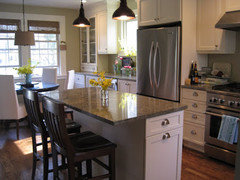

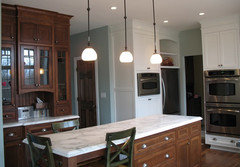




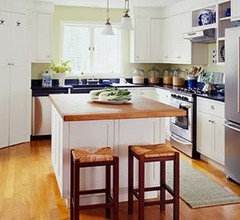
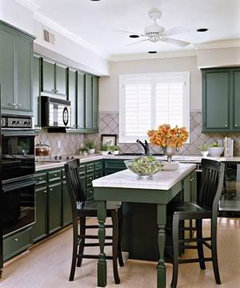
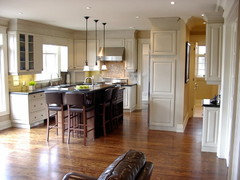
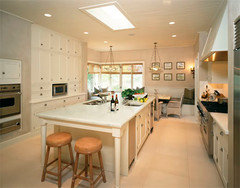
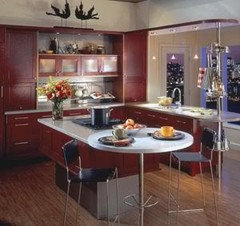
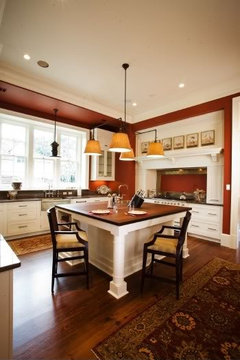
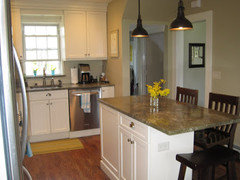
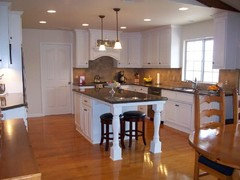






gillylily