Sorting out finishes for my 'special, unique' kitchen
breezygirl
12 years ago
Related Stories
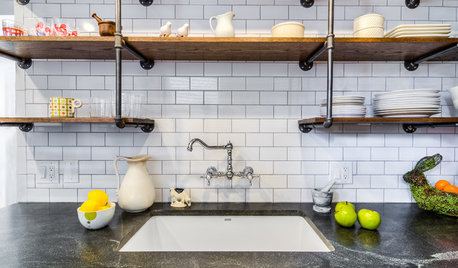
KITCHEN DESIGNNew This Week: 3 Modern Kitchens With Something Special
Looking to make your kitchen feel unique? Look to these spaces for inspiration for tile, style and more
Full Story
HOUSEKEEPINGDishwasher vs. Hand-Washing Debate Finally Solved — Sort Of
Readers in 8 countries weigh in on whether an appliance saves time, water and sanity or if washing by hand is the only saving grace
Full Story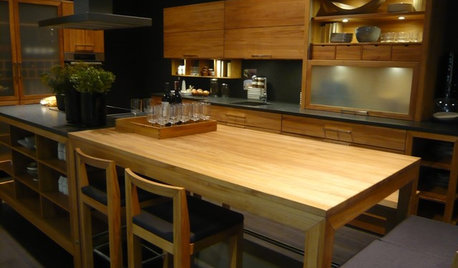
KITCHEN DESIGNSpecial Report: Kitchen News from Cologne
Blended Kitchen-Living Rooms, Super-Skinny Counters and Hidden Appliances Are Headed This Way
Full Story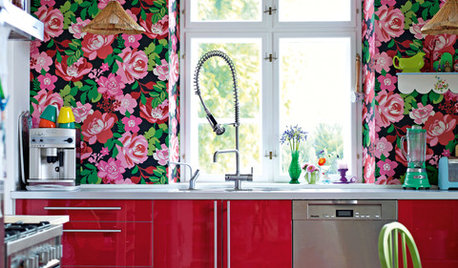
KITCHEN DESIGN14 Indie Kitchen Designs That Stand Out From the Pack
Bored with white, cream and 50 shades of gray? Break out of the box with a daring kitchen that highlights your own style
Full Story
KITCHEN DESIGNBar Stools: What Style, What Finish, What Size?
How to Choose the Right Seating For Your Kitchen Island or Counter
Full Story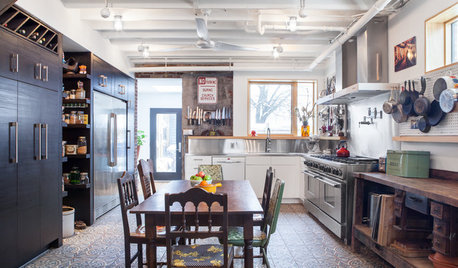
ECLECTIC HOMESHouzz Tour: Renovation Gives Toronto Family a Special Gift
Their purchase of a fixer-upper pays off years later with a remodel that tailors the home to their needs
Full Story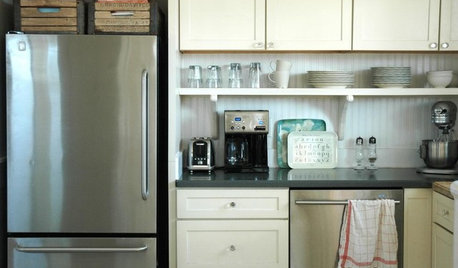
KITCHEN DESIGNTrick Out Your Kitchen Backsplash for Storage and More
Free up countertop space and keep often-used items handy by making your backsplash more resourceful
Full Story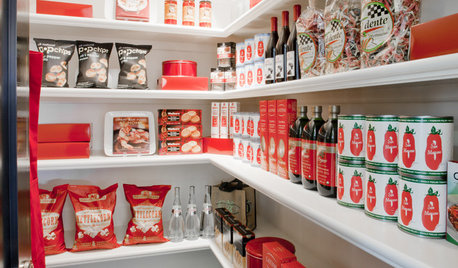
KITCHEN STORAGEGet It Done: How to Clean Out the Pantry
Crumbs, dust bunnies and old cocoa, beware — your pantry time is up
Full StoryMore Discussions








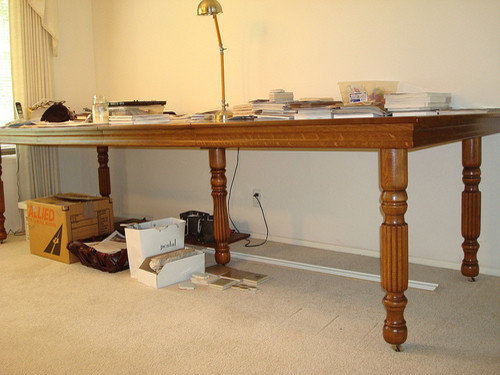
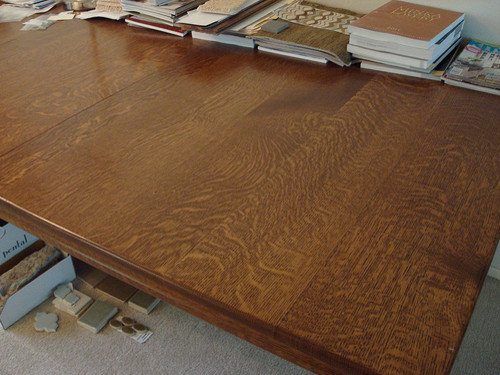
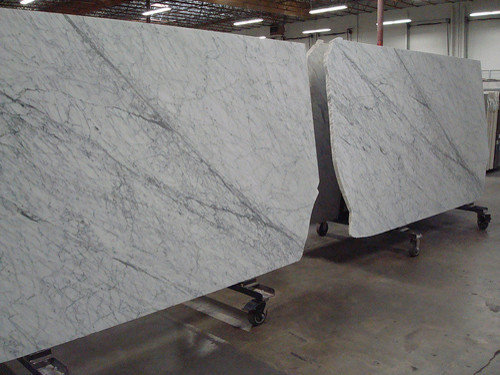



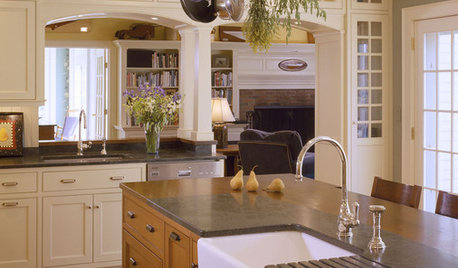
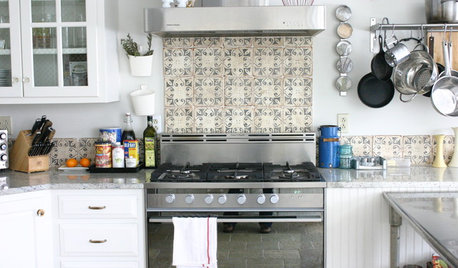


breezygirlOriginal Author
marcolo
Related Professionals
Corcoran Kitchen & Bathroom Designers · Kalamazoo Kitchen & Bathroom Designers · Philadelphia Kitchen & Bathroom Designers · Southampton Kitchen & Bathroom Designers · Woodlawn Kitchen & Bathroom Designers · Andover Kitchen & Bathroom Remodelers · Hunters Creek Kitchen & Bathroom Remodelers · League City Kitchen & Bathroom Remodelers · Santa Fe Kitchen & Bathroom Remodelers · South Barrington Kitchen & Bathroom Remodelers · Kaneohe Cabinets & Cabinetry · Radnor Cabinets & Cabinetry · Niceville Tile and Stone Contractors · Roxbury Crossing Tile and Stone Contractors · Santa Monica Tile and Stone ContractorsbreezygirlOriginal Author
celineike
blfenton
sherriz
lavender_lass
lisa_a
breezygirlOriginal Author
lavender_lass
chris11895
blfenton
chris11895
breezygirlOriginal Author
lavender_lass
chris11895
marcolo
lavender_lass
lisa_a
kellied
babs711
lavender_lass
live_wire_oak
rhome410
myonlysunshine22
aokat15
lavender_lass
lisa_a
beaglesdoitbetter1
breezygirlOriginal Author
kellied
blfenton
lisa_a
beaglesdoitbetter1
breezygirlOriginal Author
lisa_a
lisa_a
breezygirlOriginal Author
lisa_a
breezygirlOriginal Author
lisa_a
marcydc
marcydc
breezygirlOriginal Author
breezygirlOriginal Author
breezygirlOriginal Author
kellied
breezygirlOriginal Author
kellied
breezygirlOriginal Author