How tall is too tall for a cabinet door?
cheri127
16 years ago
Featured Answer
Sort by:Oldest
Comments (15)
kailleanm
16 years agorhome410
16 years agoRelated Professionals
Saint Peters Kitchen & Bathroom Designers · Saint Charles Kitchen & Bathroom Designers · Olympia Heights Kitchen & Bathroom Designers · Centerville Kitchen & Bathroom Remodelers · Channahon Kitchen & Bathroom Remodelers · Eureka Kitchen & Bathroom Remodelers · Port Charlotte Kitchen & Bathroom Remodelers · Southampton Kitchen & Bathroom Remodelers · Vashon Kitchen & Bathroom Remodelers · Princeton Kitchen & Bathroom Remodelers · Forest Hills Kitchen & Bathroom Remodelers · Highland Village Cabinets & Cabinetry · Sunset Cabinets & Cabinetry · Shady Hills Design-Build Firms · Woodland Design-Build Firmscheri127
16 years agorhome410
16 years agocheri127
16 years agoantiquesilver
16 years agocheri127
16 years agoUser
16 years agoantiquesilver
16 years agoUser
16 years agosoonermagic
16 years agocheri127
16 years agomary_in_nc
16 years agosoonermagic
16 years ago
Related Stories
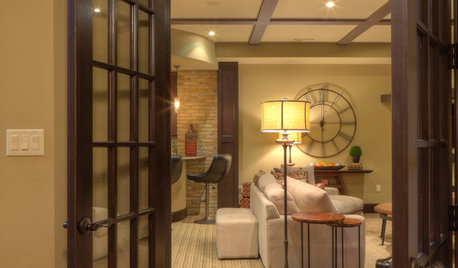
BASEMENTSBasement of the Week: Tall-Order Design for a Lower-Level Lounge
High ceilings and other custom-tailored features in this new-build Wisconsin basement put the tall homeowners in a good headspace
Full Story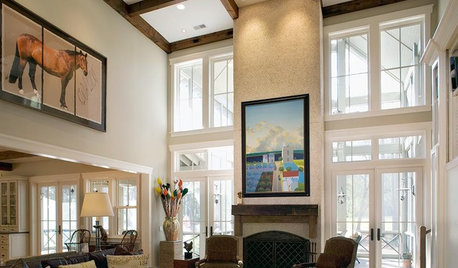
WALL TREATMENTS10 Decorating Tips for Tackling Tall Walls
Make the most of vertical surfaces and keep big spaces feeling cozy with these ideas
Full Story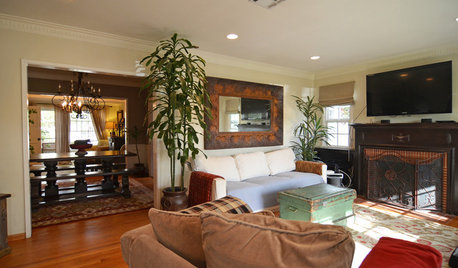
HOUSEPLANTSAim High With This Tall African Houseplant
Corn dracaena can give you a big splash of green with little fuss
Full Story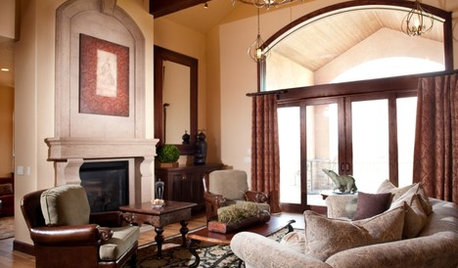
REMODELING GUIDESHow to Make a Tall Room Feel Right
6 Ways to Give High Ceilings a More Human Scale
Full Story
KITCHEN CABINETS9 Ways to Configure Your Cabinets for Comfort
Make your kitchen cabinets a joy to use with these ideas for depth, height and door style — or no door at all
Full Story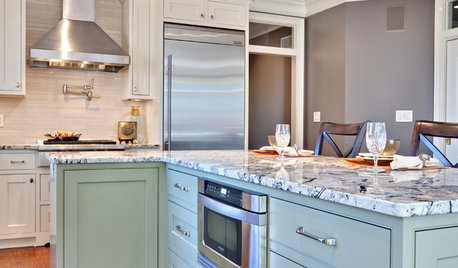
KITCHEN DESIGN9 Ideas Coming to a Kitchen Near You
2012 kitchen updates: Tall, solid-surface backsplashes, smarter storage, handy task stations and sheen instead of shine
Full Story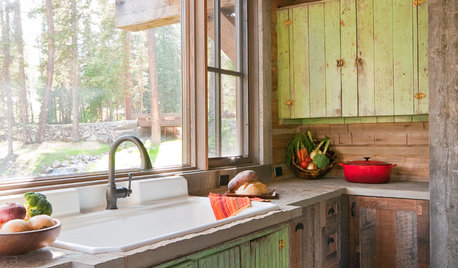
WINDOWSKitchen Windows: 13 Classic and Creative Ideas
Big and tall, long and low, in an unexpected spot ... these ways with kitchen windows offer plenty of possibilities
Full Story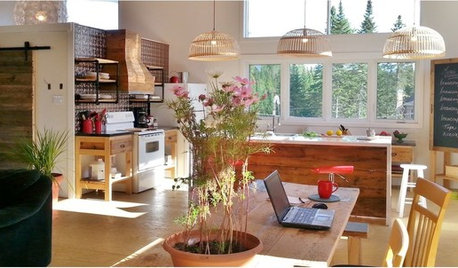
KITCHEN DESIGNKitchen of the Week: Modern and Rustic Meet in the Woods of Quebec
Tall windows open this handcrafted wood-and-white loft kitchen to the beautiful outdoors
Full Story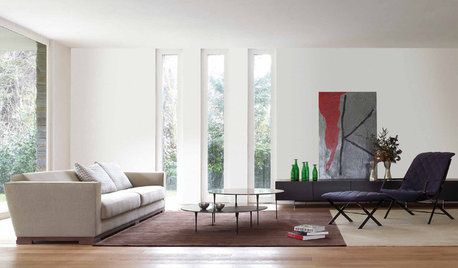
WINDOWSSkinny Windows: Exclamation Points of Light
Tall, narrows windows punctuate walls with light and well-curated views
Full Story
KITCHEN STORAGE8 Cabinet Door and Drawer Types for an Exceptional Kitchen
Pick a pocket or flip for hydraulic. These alternatives to standard swing-out cabinet doors offer more personalized functionality
Full StorySponsored
Your Custom Bath Designers & Remodelers in Columbus I 10X Best Houzz
More Discussions







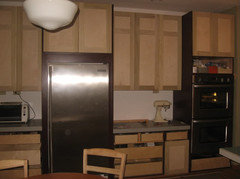
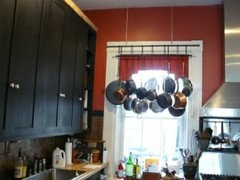


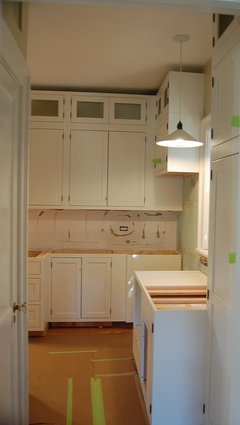

footballmom