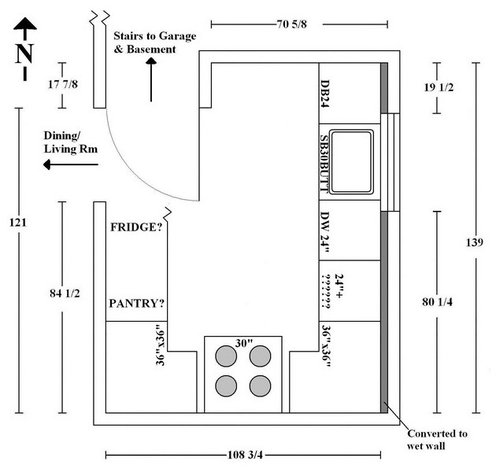Help me with my kitchen layout.
hit4show
11 years ago
Related Stories

MOST POPULAR7 Ways to Design Your Kitchen to Help You Lose Weight
In his new book, Slim by Design, eating-behavior expert Brian Wansink shows us how to get our kitchens working better
Full Story
KITCHEN DESIGNHere's Help for Your Next Appliance Shopping Trip
It may be time to think about your appliances in a new way. These guides can help you set up your kitchen for how you like to cook
Full Story
ARCHITECTUREHouse-Hunting Help: If You Could Pick Your Home Style ...
Love an open layout? Steer clear of Victorians. Hate stairs? Sidle up to a ranch. Whatever home you're looking for, this guide can help
Full Story
KITCHEN DESIGNKey Measurements to Help You Design Your Kitchen
Get the ideal kitchen setup by understanding spatial relationships, building dimensions and work zones
Full Story
BATHROOM WORKBOOKStandard Fixture Dimensions and Measurements for a Primary Bath
Create a luxe bathroom that functions well with these key measurements and layout tips
Full Story
KITCHEN DESIGNDesign Dilemma: My Kitchen Needs Help!
See how you can update a kitchen with new countertops, light fixtures, paint and hardware
Full Story
ORGANIZINGDo It for the Kids! A Few Routines Help a Home Run More Smoothly
Not a Naturally Organized person? These tips can help you tackle the onslaught of papers, meals, laundry — and even help you find your keys
Full Story
KITCHEN DESIGNDetermine the Right Appliance Layout for Your Kitchen
Kitchen work triangle got you running around in circles? Boiling over about where to put the range? This guide is for you
Full StorySponsored
Custom Craftsmanship & Construction Solutions in Franklin County
More Discussions











annkh_nd
hit4showOriginal Author
Related Professionals
Owasso Kitchen & Bathroom Designers · Southampton Kitchen & Bathroom Designers · Sunrise Manor Kitchen & Bathroom Remodelers · 20781 Kitchen & Bathroom Remodelers · Channahon Kitchen & Bathroom Remodelers · Garden Grove Kitchen & Bathroom Remodelers · Hickory Kitchen & Bathroom Remodelers · Luling Kitchen & Bathroom Remodelers · Oklahoma City Kitchen & Bathroom Remodelers · Rochester Kitchen & Bathroom Remodelers · Santa Fe Kitchen & Bathroom Remodelers · Stoughton Cabinets & Cabinetry · Roxbury Crossing Tile and Stone Contractors · Castaic Design-Build Firms · Palos Verdes Estates Design-Build Firmsherbflavor
hit4showOriginal Author
hit4showOriginal Author
formerlyflorantha
hit4showOriginal Author
texasgal47
hit4showOriginal Author
bpath
hit4showOriginal Author
Valerie Noronha
hit4showOriginal Author