Banquette Table: Round vs Rectangular
pat_123
13 years ago
Featured Answer
Comments (26)
pat_123
13 years agoRelated Professionals
Fox Lake Kitchen & Bathroom Designers · Kalamazoo Kitchen & Bathroom Designers · Wesley Chapel Kitchen & Bathroom Designers · Fullerton Kitchen & Bathroom Remodelers · Artondale Kitchen & Bathroom Remodelers · Albuquerque Kitchen & Bathroom Remodelers · Cocoa Beach Kitchen & Bathroom Remodelers · Omaha Kitchen & Bathroom Remodelers · Port Angeles Kitchen & Bathroom Remodelers · Superior Kitchen & Bathroom Remodelers · Casas Adobes Cabinets & Cabinetry · North New Hyde Park Cabinets & Cabinetry · Spring Valley Cabinets & Cabinetry · Stoughton Cabinets & Cabinetry · Davidson Tile and Stone Contractorspat_123
13 years agoplllog
13 years agopat_123
13 years agoplllog
13 years agonatenvalsmom
13 years agopat_123
13 years agoplllog
13 years agowi-sailorgirl
13 years agostiles
13 years agopat_123
13 years agostiles
13 years agoclarep_dc
13 years agonatenvalsmom
13 years agopat_123
13 years agopat_123
13 years agoSherri Stein
13 years agodakota01
13 years agostiles
13 years agokodak1
13 years agomichelegel
13 years agopat_123
13 years agokodak1
13 years agostiles
13 years agokodak1
13 years ago
Related Stories
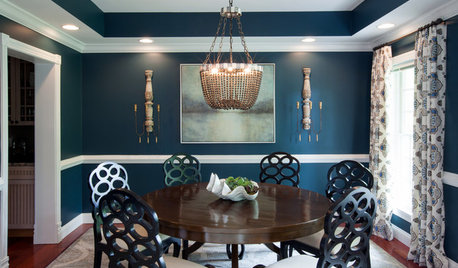
FURNITUREEclectic Matchups: 10 Round Dining Tables With Chairs
Check out these ideas for pairing round tables with complementary chairs of different styles
Full Story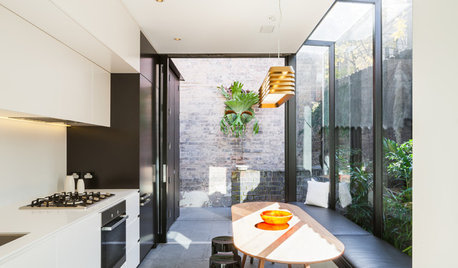
FURNITUREWhich Dining Table Shape Should You Choose?
Rectangular, oval, round or square: Here are ways to choose your dining table shape (or make the most of the one you already have)
Full Story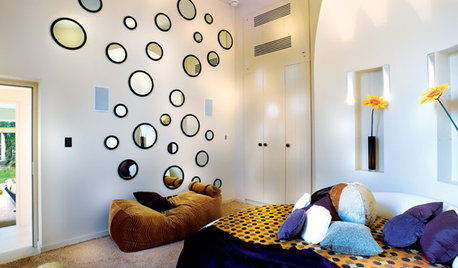
BEDROOMSThe Round Bed: Throw Your Sanctuary a Curve
It's an unusual choice for your sleeping quarters, but a round bed would certainly stand out from its rectangular counterparts
Full Story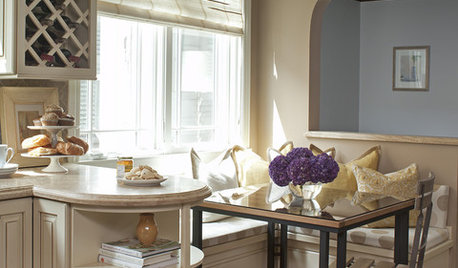
KITCHEN DESIGN12 Cozy Corner Banquettes for Kitchens Big and Small
Think about variations on this 1950s staple to create a casual dining spot in your home
Full Story
KITCHEN DESIGNKitchen Banquettes: Explaining the Buffet of Options
We dish up info on all your choices — shapes, materials, storage types — so you can choose the banquette that suits your kitchen best
Full Story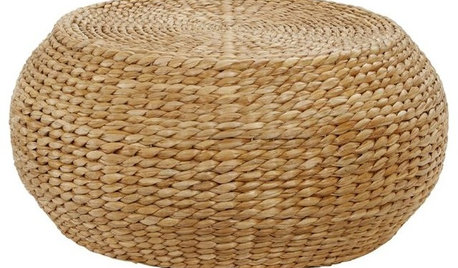
PRODUCT PICKSGuest Picks: Round Out Your Room
Give hard angles the old soft touch with circular furniture, accessories and lighting
Full Story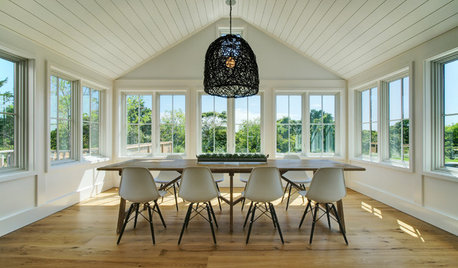
DINING ROOMSHow to Choose the Right Dining Table
Round, rectangle or square? How big? Here’s how to find a dining table that works for your space
Full Story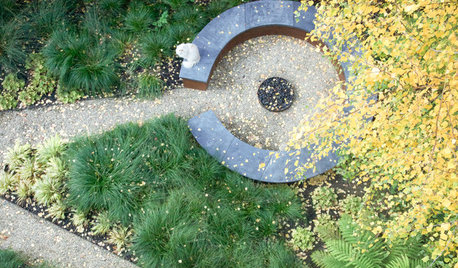
LANDSCAPE DESIGNCircle Round for Great Garden Design
Circular thinking can be a boon in creating eye-catching landscapes. Here's how to put the shape to best use
Full Story
LIVING ROOMSLiving Room Meets Dining Room: The New Way to Eat In
Banquette seating, folding tables and clever seating options can create a comfortable dining room right in your main living space
Full StorySponsored
Custom Craftsmanship & Construction Solutions in Franklin County
More Discussions






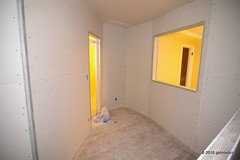
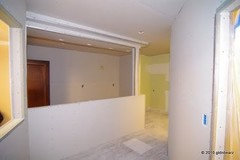
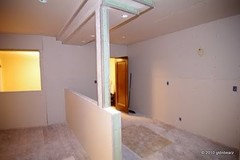
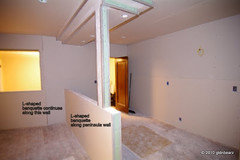


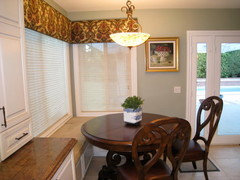


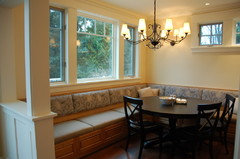

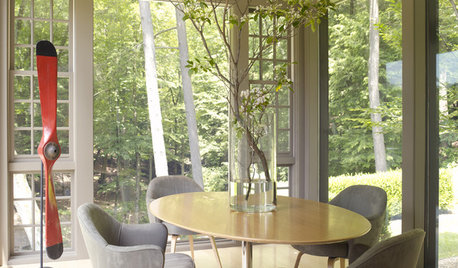



plllog