trying to NOT have a "sidesplash" (fabricators please weigh in!)
LE
10 years ago
Related Stories
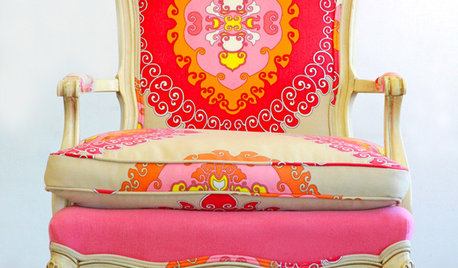
FURNITUREOld Furniture: Clean, Reupholster or Replace It?
A veteran upholstery cleaner weighs in on the options for found, inherited and thrift store furniture
Full Story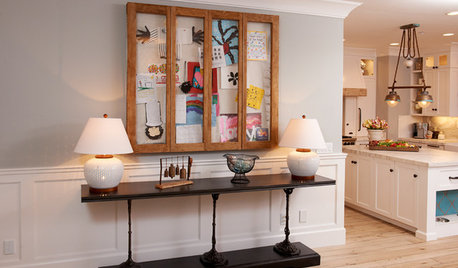
DECORATING GUIDESEdit Keepsakes With Confidence — What to Let Go and What to Keep
If mementos are weighing you down more than bringing you joy, here's how to lighten your load with no regrets
Full Story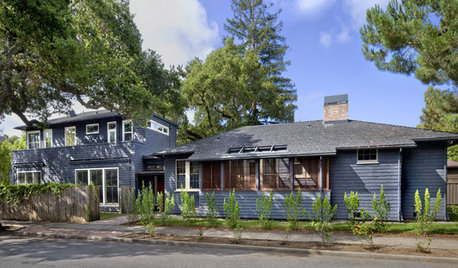
ARCHITECTUREStyle Divide: How to Treat Additions to Old Homes?
One side says re-create the past; the other wants unabashedly modern. Weigh in on additions style here
Full Story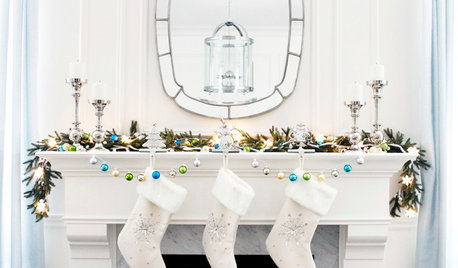
LIFE9 Ways to Unclutter Your Holiday
If piles of gift wrap, boxes and extra items are weighing you down, clear the way to enjoy a serene holiday with these decluttering tips
Full Story
DECORATING GUIDESThe Dumbest Decorating Decisions I’ve Ever Made
Caution: Do not try these at home
Full Story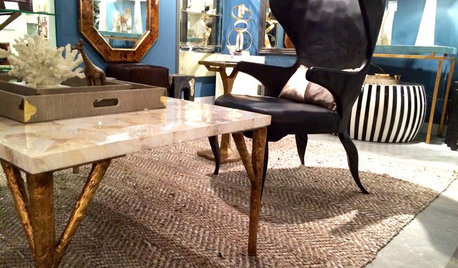
DECORATING GUIDESTop Design Trends From the Winter 2015 Las Vegas Market
Interior designer Shannon Ggem is tracking finishes, motifs and design combinations at the 2015 show
Full Story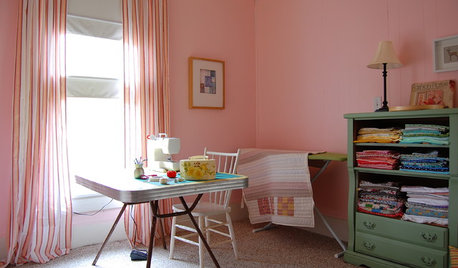
STUDIOS AND WORKSHOPSA Stitch in Time: Creative Sewing Spaces
Sewing rooms have become popular again as people of all ages embrace simple crafts they can do at home
Full Story
DECORATING GUIDESDitch the Rules but Keep Some Tools
Be fearless, but follow some basic decorating strategies to achieve the best results
Full Story
KITCHEN DESIGNSoapstone Counters: A Love Story
Love means accepting — maybe even celebrating — imperfections. See if soapstone’s assets and imperfections will work for you
Full Story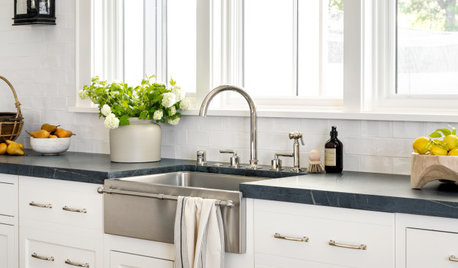
KITCHEN DESIGN8 Kitchen Sink Materials to Consider
Learn the pros and cons of these common choices for kitchen sinks
Full StoryMore Discussions








sjhockeyfan325
OOTM_Mom
Related Professionals
Baltimore Kitchen & Bathroom Designers · Fox Lake Kitchen & Bathroom Designers · Frankfort Kitchen & Bathroom Designers · Charlottesville Kitchen & Bathroom Remodelers · Kendale Lakes Kitchen & Bathroom Remodelers · Omaha Kitchen & Bathroom Remodelers · Saint Augustine Kitchen & Bathroom Remodelers · York Kitchen & Bathroom Remodelers · Avocado Heights Cabinets & Cabinetry · Bullhead City Cabinets & Cabinetry · East Moline Cabinets & Cabinetry · Stoughton Cabinets & Cabinetry · Chaparral Tile and Stone Contractors · Gardere Design-Build Firms · Woodland Design-Build FirmsOOTM_Mom
LEOriginal Author
Joseph Corlett, LLC
feisty68
LEOriginal Author
sjhockeyfan325
texasgal47
xc60
LEOriginal Author