Alternatives to this Kitchen
BirchPoint
10 years ago
Related Stories

KITCHEN COUNTERTOPSKitchen Countertop Materials: 5 More Great Alternatives to Granite
Get a delightfully different look for your kitchen counters with lesser-known materials for a wide range of budgets
Full Story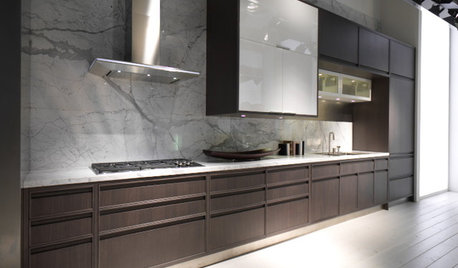
KITCHEN DESIGN5 Stunning Alternatives to the Tile Backsplash
Try Stone Slab, Glass, Steel, Concrete or Beadboard Above the Kitchen Counter
Full Story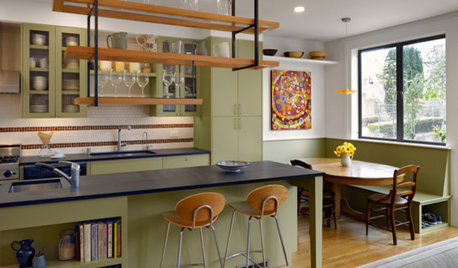
KITCHEN DESIGNAlternatives to Granite Countertops, Part III
9 more reasons to rethink the granite kitchen counter
Full Story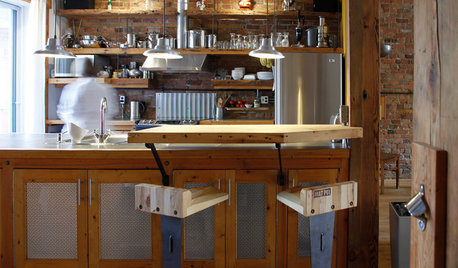
KITCHEN DESIGN11 Great Alternatives to Glass-Front Cabinets
You may just break up with glass when you see these equally decorative but less fragile cabinet options
Full Story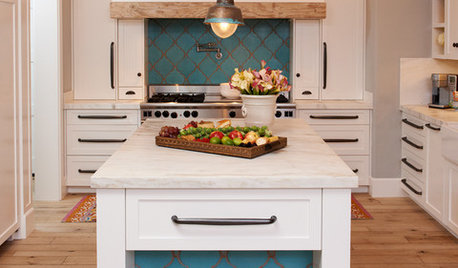
KITCHEN DESIGN10 Gorgeous Backsplash Alternatives to Subway Tile
Artistic installations, back-painted glass and pivoting windows prove there are backsplash possibilities beyond the platform
Full Story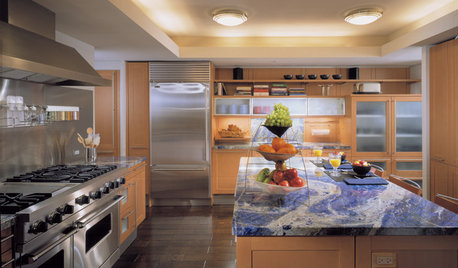
KITCHEN DESIGNAlternatives to Granite Countertops, Part II
Still looking for a new kind of countertop? Try sodalite, zinc, limestone, onyx and more
Full Story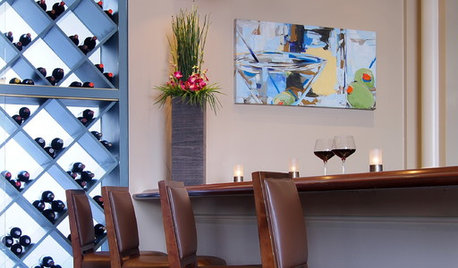
KITCHEN STORAGE11 Space-Savvy Alternatives to Wine Cellars
Don't be crushed without a dedicated room for your grape varietals. Store and display your wine the creative, budget-friendly way
Full Story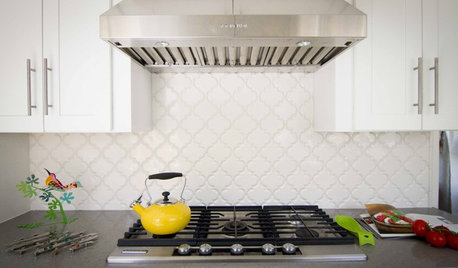
SHOP HOUZZShop Houzz: Wall Tile Alternatives to Classic Subway Tile
Kick your backsplash up a notch with Mediterranean, mosaic, geometric or 3-D tiles
Full Story0
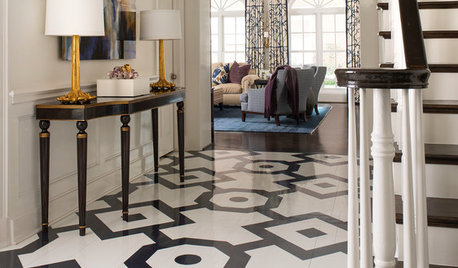
FLOORS6 Alternative Flooring Ideas to Kick Up Your Style
Rubber, cork, concrete and other materials are worthy options in lieu of hardwood or tile
Full Story

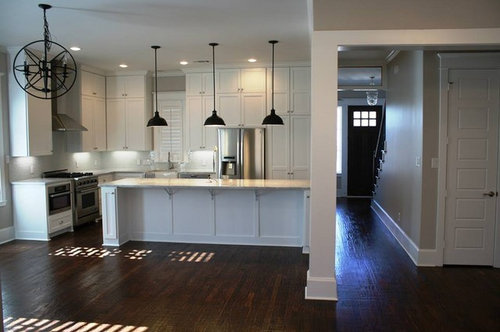




chicagoans
BirchPointOriginal Author
Related Professionals
Carson Kitchen & Bathroom Designers · Kendale Lakes Kitchen & Bathroom Remodelers · Mesquite Kitchen & Bathroom Remodelers · Oxon Hill Kitchen & Bathroom Remodelers · Port Orange Kitchen & Bathroom Remodelers · Vancouver Kitchen & Bathroom Remodelers · Warren Kitchen & Bathroom Remodelers · Shaker Heights Kitchen & Bathroom Remodelers · Phillipsburg Kitchen & Bathroom Remodelers · Foster City Cabinets & Cabinetry · Graham Cabinets & Cabinetry · Saugus Cabinets & Cabinetry · Green Valley Tile and Stone Contractors · Soledad Tile and Stone Contractors · Woodland Design-Build Firmsplllog
BirchPointOriginal Author
plllog
sjhockeyfan325
cindyinct