Can you please help with kitchen layout?
gumbys72
10 years ago
Related Stories

MOST POPULAR7 Ways to Design Your Kitchen to Help You Lose Weight
In his new book, Slim by Design, eating-behavior expert Brian Wansink shows us how to get our kitchens working better
Full Story
KITCHEN DESIGNHere's Help for Your Next Appliance Shopping Trip
It may be time to think about your appliances in a new way. These guides can help you set up your kitchen for how you like to cook
Full Story
BATHROOM WORKBOOKStandard Fixture Dimensions and Measurements for a Primary Bath
Create a luxe bathroom that functions well with these key measurements and layout tips
Full Story
MOST POPULAR9 Real Ways You Can Help After a House Fire
Suggestions from someone who lost her home to fire — and experienced the staggering generosity of community
Full Story
STUDIOS AND WORKSHOPSYour Space Can Help You Get Down to Work. Here's How
Feed your creativity and reduce distractions with the right work surfaces, the right chair, and a good balance of sights and sounds
Full Story
KITCHEN DESIGNDesign Dilemma: My Kitchen Needs Help!
See how you can update a kitchen with new countertops, light fixtures, paint and hardware
Full Story
HOME OFFICESQuiet, Please! How to Cut Noise Pollution at Home
Leaf blowers, trucks or noisy neighbors driving you berserk? These sound-reduction strategies can help you hush things up
Full Story
ORGANIZINGDo It for the Kids! A Few Routines Help a Home Run More Smoothly
Not a Naturally Organized person? These tips can help you tackle the onslaught of papers, meals, laundry — and even help you find your keys
Full Story
ARCHITECTUREHouse-Hunting Help: If You Could Pick Your Home Style ...
Love an open layout? Steer clear of Victorians. Hate stairs? Sidle up to a ranch. Whatever home you're looking for, this guide can help
Full StoryMore Discussions






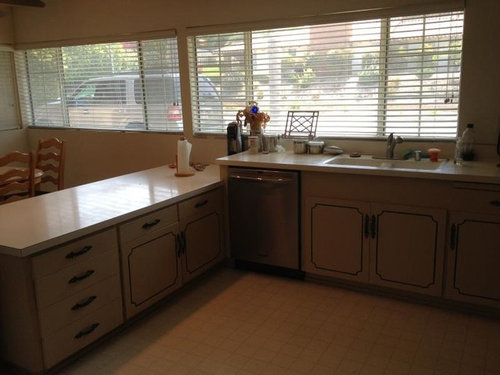
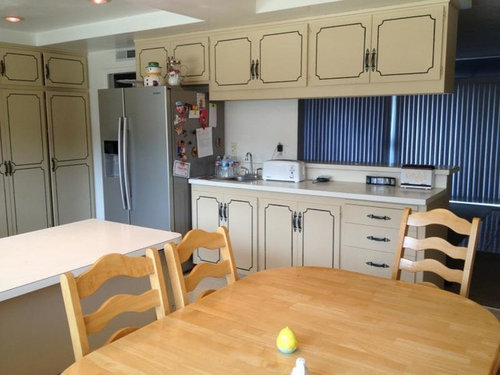

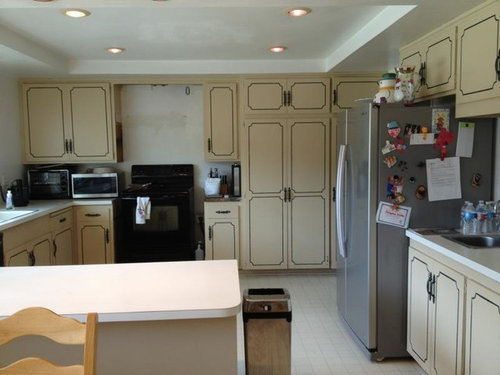
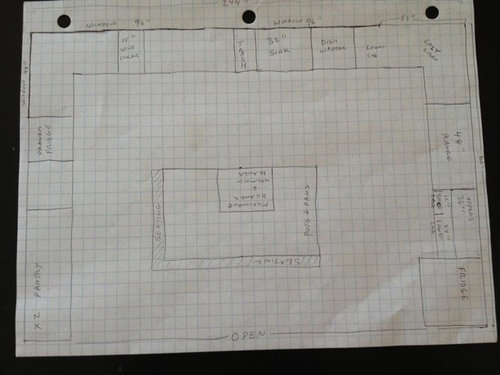

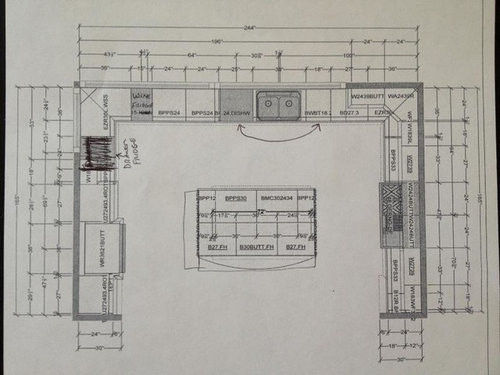




annkh_nd
suburbanjuls
Related Professionals
Albany Kitchen & Bathroom Designers · Everett Kitchen & Bathroom Designers · Wesley Chapel Kitchen & Bathroom Designers · Reedley Kitchen & Bathroom Designers · Broadlands Kitchen & Bathroom Remodelers · Fort Washington Kitchen & Bathroom Remodelers · Hickory Kitchen & Bathroom Remodelers · Port Orange Kitchen & Bathroom Remodelers · Superior Kitchen & Bathroom Remodelers · Forest Hills Cabinets & Cabinetry · Lockport Cabinets & Cabinetry · Red Bank Cabinets & Cabinetry · Saint James Cabinets & Cabinetry · Foster City Tile and Stone Contractors · Santa Monica Tile and Stone Contractorsgumbys72Original Author
mama goose_gw zn6OH
mama goose_gw zn6OH
debrak_2008
mama goose_gw zn6OH
lavender_lass