before-after pictures of kitchen
estercita
11 years ago
Related Stories

WHITE KITCHENSBefore and After: Modern Update Blasts a '70s Kitchen Out of the Past
A massive island and a neutral color palette turn a retro kitchen into a modern space full of function and storage
Full Story
BEFORE AND AFTERSBefore and After: 19 Dramatic Bathroom Makeovers
See what's possible with these examples of bathroom remodels that wow
Full Story
FRONT YARD IDEASBefore and After: Front Lawn to Prairie Garden
How they did it: Homeowners create a plan, stick to it and keep the neighbors (and wildlife) in mind
Full Story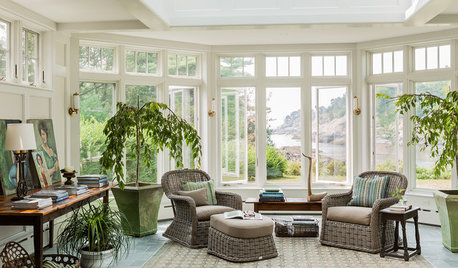
TRADITIONAL HOMESBefore and After: Beauty and Functionality in an American Foursquare
Period-specific details and a modern layout mark the renovation of this turn-of-the-20th-century home near Boston
Full Story
BEDROOMSBefore and After: French Country Master Suite Renovation
Sheila Rich helps couple reconfigure dark, dated rooms to welcome elegance, efficiency and relaxation
Full Story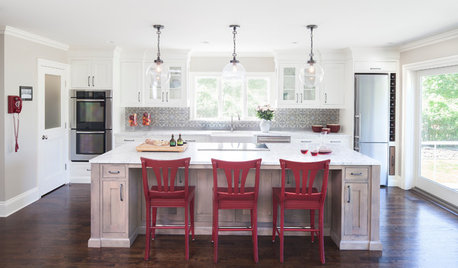
KITCHEN OF THE WEEKKitchen of the Week: The Calm After the Storm
Ravaged by Hurricane Sandy, a suburban New York kitchen is reborn as a light-filled space with a serene, soothing palette
Full Story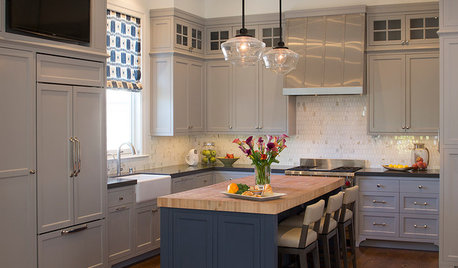
HOUZZ TOURSHouzz Tour: After a Fire, Reimagining a Home
A freak accident destroyed this family’s home on the night before Christmas, but they rebuild and make it a better fit
Full Story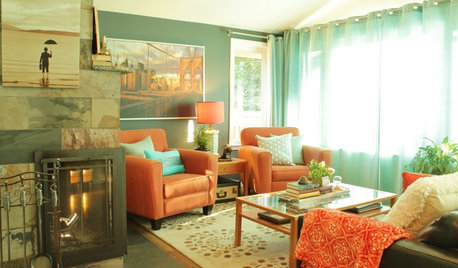
MY HOUZZMy Houzz: A Seattle Bungalow Goes From Flip to Happily-Ever-After Home
Once intended for a quick sale, this 1930s house now bears witness to its remodelers’ love and marriage
Full Story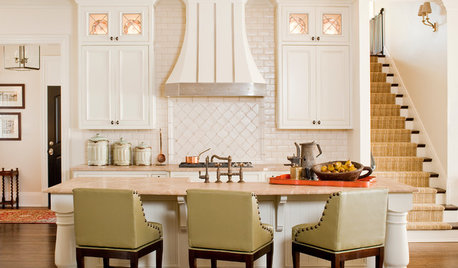
FURNITUREWhat to Know Before Buying Bar Stools
Learn about bar stool types, heights and the one key feature that will make your life a whole lot easier
Full Story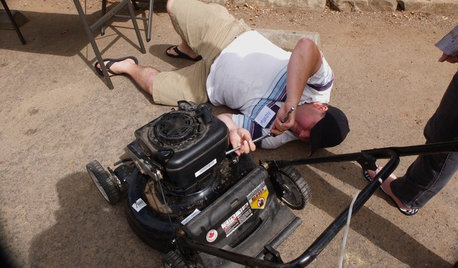
EVENTSDon't Throw Away Another Household Item Before Reading This
Repair Cafe events around the world enlist savvy volunteers to fix broken lamps, bicycles, electronics, small appliances, clothing and more
Full StoryMore Discussions











smaloney
estercitaOriginal Author
Related Professionals
Buffalo Kitchen & Bathroom Designers · La Verne Kitchen & Bathroom Designers · Midvale Kitchen & Bathroom Designers · Woodlawn Kitchen & Bathroom Designers · Andover Kitchen & Bathroom Remodelers · Camarillo Kitchen & Bathroom Remodelers · Hickory Kitchen & Bathroom Remodelers · Lomita Kitchen & Bathroom Remodelers · Wilson Kitchen & Bathroom Remodelers · Mountain Top Kitchen & Bathroom Remodelers · Aspen Hill Cabinets & Cabinetry · White Center Cabinets & Cabinetry · Edwards Tile and Stone Contractors · Bell Design-Build Firms · Schofield Barracks Design-Build Firmsstacieann63
ginny20
gr8daygw
ppbenn
homebuyer23
Gooster
angie_diy
merrygardener
misawachick5
estercitaOriginal Author
liz27