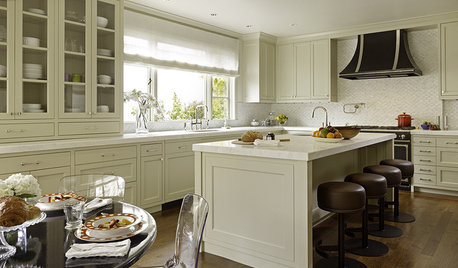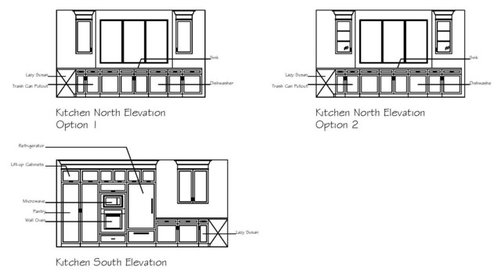kitchen layout feedback needed
logastellus
10 years ago
Related Stories

KITCHEN SINKSEverything You Need to Know About Farmhouse Sinks
They’re charming, homey, durable, elegant, functional and nostalgic. Those are just a few of the reasons they’re so popular
Full Story
KITCHEN DESIGNNeed More Kitchen Storage? Consider Hutch-Style Cabinets
Extend your upper cabinets right down to the countertop for more dish or pantry storage
Full Story
MOST POPULARHow Much Room Do You Need for a Kitchen Island?
Installing an island can enhance your kitchen in many ways, and with good planning, even smaller kitchens can benefit
Full Story
KITCHEN DESIGNKitchen of the Week: Taking Over a Hallway to Add Needed Space
A renovated kitchen’s functional new design is light, bright and full of industrial elements the homeowners love
Full Story
KITCHEN DESIGNDesign Dilemma: My Kitchen Needs Help!
See how you can update a kitchen with new countertops, light fixtures, paint and hardware
Full Story
KITCHEN DESIGNKitchen of the Week: Elegant Updates for a Serious Cook
High-end appliances and finishes, and a more open layout, give a home chef in California everything she needs
Full Story
KITCHEN DESIGNHow to Plan Your Kitchen's Layout
Get your kitchen in shape to fit your appliances, cooking needs and lifestyle with these resources for choosing a layout style
Full Story
KITCHEN DESIGNDetermine the Right Appliance Layout for Your Kitchen
Kitchen work triangle got you running around in circles? Boiling over about where to put the range? This guide is for you
Full Story
KITCHEN DESIGNKitchen Layouts: A Vote for the Good Old Galley
Less popular now, the galley kitchen is still a great layout for cooking
Full Story
KITCHEN DESIGNKitchen Layouts: Island or a Peninsula?
Attached to one wall, a peninsula is a great option for smaller kitchens
Full Story











kiko_gw
angie_diy
Related Professionals
Greensboro Kitchen & Bathroom Designers · Ossining Kitchen & Bathroom Designers · Palm Harbor Kitchen & Bathroom Designers · Peru Kitchen & Bathroom Designers · Beachwood Kitchen & Bathroom Remodelers · Plainview Kitchen & Bathroom Remodelers · Allouez Kitchen & Bathroom Remodelers · Bloomingdale Kitchen & Bathroom Remodelers · Gardner Kitchen & Bathroom Remodelers · Overland Park Kitchen & Bathroom Remodelers · Pearl City Kitchen & Bathroom Remodelers · Pinellas Park Kitchen & Bathroom Remodelers · West Palm Beach Kitchen & Bathroom Remodelers · Citrus Heights Cabinets & Cabinetry · Wadsworth Cabinets & CabinetrylogastellusOriginal Author
rmsaustin
logastellusOriginal Author
mrspete
logastellusOriginal Author
lyfia
Kristen Hallock
logastellusOriginal Author
annkh_nd
Valerie Noronha
sena01
kiko_gw
logastellusOriginal Author
logastellusOriginal Author
Buehl
logastellusOriginal Author
logastellusOriginal Author
logastellusOriginal Author
debrak_2008
logastellusOriginal Author
Valerie Noronha
Kristen Hallock
Buehl