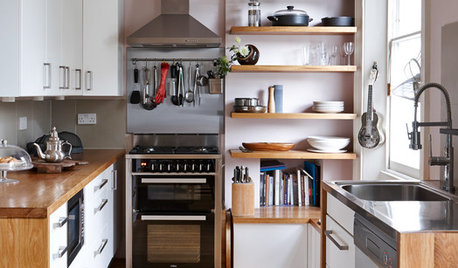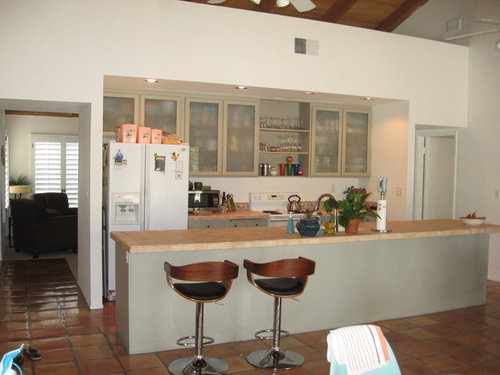Small kitchen. Layout ideas?
lisadlu
10 years ago
Related Stories

BEFORE AND AFTERSSmall Kitchen Gets a Fresher Look and Better Function
A Minnesota family’s kitchen goes from dark and cramped to bright and warm, with good flow and lots of storage
Full Story
KITCHEN DESIGNSingle-Wall Galley Kitchens Catch the 'I'
I-shape kitchen layouts take a streamlined, flexible approach and can be easy on the wallet too
Full Story
KITCHEN DESIGNKitchen Layouts: A Vote for the Good Old Galley
Less popular now, the galley kitchen is still a great layout for cooking
Full Story
KITCHEN DESIGNKitchen Layouts: Island or a Peninsula?
Attached to one wall, a peninsula is a great option for smaller kitchens
Full Story
KITCHEN DESIGNDetermine the Right Appliance Layout for Your Kitchen
Kitchen work triangle got you running around in circles? Boiling over about where to put the range? This guide is for you
Full Story
KITCHEN DESIGNKitchen Layouts: Ideas for U-Shaped Kitchens
U-shaped kitchens are great for cooks and guests. Is this one for you?
Full Story
KITCHEN DESIGNKitchen of the Week: Barn Wood and a Better Layout in an 1800s Georgian
A detailed renovation creates a rustic and warm Pennsylvania kitchen with personality and great flow
Full Story
MODERN ARCHITECTUREThe Case for the Midcentury Modern Kitchen Layout
Before blowing out walls and moving cabinets, consider enhancing the original footprint for style and savings
Full Story
MOST POPULAR99 Ingenious Ideas to Steal for Your Small Kitchen
Make the most of your kitchen space with these storage tricks and decor ideas
Full Story
KITCHEN LAYOUTSHow to Make the Most of a Single-Wall Kitchen
Learn 10 ways to work with this space-saving, budget-savvy and sociable kitchen layout
Full StoryMore Discussions











lisadluOriginal Author
Fori
Related Professionals
Arcadia Kitchen & Bathroom Designers · Beavercreek Kitchen & Bathroom Designers · Brownsville Kitchen & Bathroom Designers · Federal Heights Kitchen & Bathroom Designers · Four Corners Kitchen & Bathroom Designers · Saratoga Springs Kitchen & Bathroom Designers · Winton Kitchen & Bathroom Designers · East Tulare County Kitchen & Bathroom Remodelers · Holden Kitchen & Bathroom Remodelers · Cleveland Kitchen & Bathroom Remodelers · Payson Kitchen & Bathroom Remodelers · Salinas Kitchen & Bathroom Remodelers · Terrell Kitchen & Bathroom Remodelers · Berkeley Heights Cabinets & Cabinetry · Fort Lauderdale Cabinets & Cabinetrytexasgal47
herbflavor
Kansas_Kate