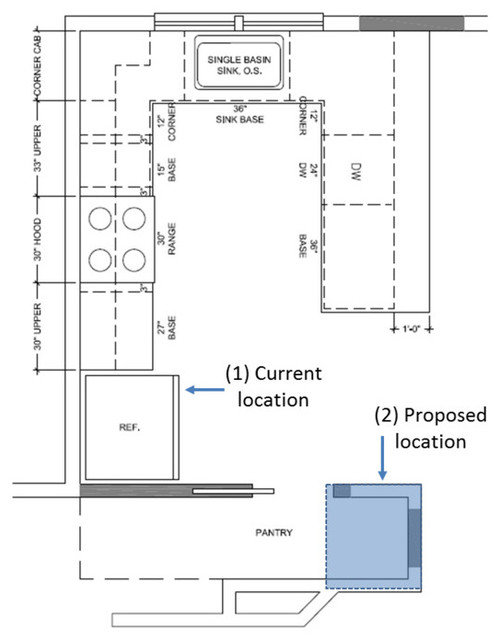Kitchen layout help-- fridge placement
maj111
10 years ago
Related Stories

KITCHEN STORAGEPantry Placement: How to Find the Sweet Spot for Food Storage
Maybe it's a walk-in. Maybe it's cabinets flanking the fridge. We help you figure out the best kitchen pantry type and location for you
Full Story
MOST POPULAR7 Ways to Design Your Kitchen to Help You Lose Weight
In his new book, Slim by Design, eating-behavior expert Brian Wansink shows us how to get our kitchens working better
Full Story
KITCHEN DESIGNHere's Help for Your Next Appliance Shopping Trip
It may be time to think about your appliances in a new way. These guides can help you set up your kitchen for how you like to cook
Full Story
KITCHEN DESIGNDetermine the Right Appliance Layout for Your Kitchen
Kitchen work triangle got you running around in circles? Boiling over about where to put the range? This guide is for you
Full Story
KITCHEN DESIGNKey Measurements to Help You Design Your Kitchen
Get the ideal kitchen setup by understanding spatial relationships, building dimensions and work zones
Full Story
ARCHITECTUREHouse-Hunting Help: If You Could Pick Your Home Style ...
Love an open layout? Steer clear of Victorians. Hate stairs? Sidle up to a ranch. Whatever home you're looking for, this guide can help
Full Story
BATHROOM WORKBOOKStandard Fixture Dimensions and Measurements for a Primary Bath
Create a luxe bathroom that functions well with these key measurements and layout tips
Full Story
ORGANIZINGDo It for the Kids! A Few Routines Help a Home Run More Smoothly
Not a Naturally Organized person? These tips can help you tackle the onslaught of papers, meals, laundry — and even help you find your keys
Full Story
DECORATING GUIDESDecorate With Intention: Helping Your TV Blend In
Somewhere between hiding the tube in a cabinet and letting it rule the room are these 11 creative solutions
Full Story
KITCHEN APPLIANCESFind the Right Oven Arrangement for Your Kitchen
Have all the options for ovens, with or without cooktops and drawers, left you steamed? This guide will help you simmer down
Full StoryMore Discussions











maj111Original Author
annkh_nd
Related Professionals
Ballenger Creek Kitchen & Bathroom Designers · Hammond Kitchen & Bathroom Designers · Manchester Kitchen & Bathroom Designers · Ridgefield Kitchen & Bathroom Designers · Roselle Kitchen & Bathroom Designers · West Virginia Kitchen & Bathroom Designers · Minnetonka Mills Kitchen & Bathroom Remodelers · Bellevue Kitchen & Bathroom Remodelers · Buffalo Grove Kitchen & Bathroom Remodelers · Chicago Ridge Kitchen & Bathroom Remodelers · Newberg Kitchen & Bathroom Remodelers · Overland Park Kitchen & Bathroom Remodelers · Wilson Kitchen & Bathroom Remodelers · Avocado Heights Cabinets & Cabinetry · Indian Creek Cabinets & Cabinetrymaj111Original Author
OOTM_Mom
maj111Original Author
herbflavor
maj111Original Author
mdln
maj111Original Author
mdln
OOTM_Mom
maj111Original Author
annkh_nd
maj111Original Author
Gracie
maj111Original Author
blfenton
lisa_a
maj111Original Author
annkh_nd
maj111Original Author
maj111Original Author
Gracie
lisa_a
maj111Original Author
maj111Original Author
ControlfreakECS
annkh_nd
maj111Original Author
ControlfreakECS
annkh_nd
annkh_nd
lisa_a
lisa_a
maj111Original Author
maj111Original Author
maj111Original Author
annkh_nd
Miz.P
maj111Original Author
maj111Original Author
lisa_a