Maybe - finally - picking a layout?
Kathy Rivera
11 years ago
Related Stories

SELLING YOUR HOUSEHelp for Selling Your Home Faster — and Maybe for More
Prep your home properly before you put it on the market. Learn what tasks are worth the money and the best pros for the jobs
Full Story
ARCHITECTUREHouse-Hunting Help: If You Could Pick Your Home Style ...
Love an open layout? Steer clear of Victorians. Hate stairs? Sidle up to a ranch. Whatever home you're looking for, this guide can help
Full Story
BATHROOM DESIGNHow to Pick a Shower Niche That's Not Stuck in a Rut
Forget "standard." When you're designing a niche, the shelves and spacing have to work for your individual needs
Full Story
KITCHEN DESIGNStay Cool About Picking the Right Refrigerator
If all the options for refrigeration leave you hot under the collar, this guide to choosing a fridge and freezer will help you chill out
Full Story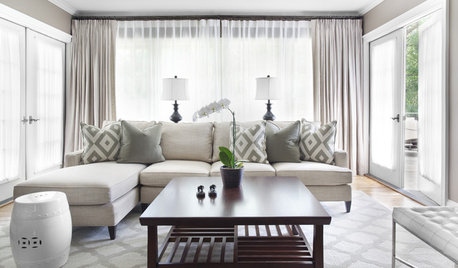
GRAYChoosing Paint: How To Pick the Right Gray
Which Version of Today's 'It' Neutral Is For You?
Full Story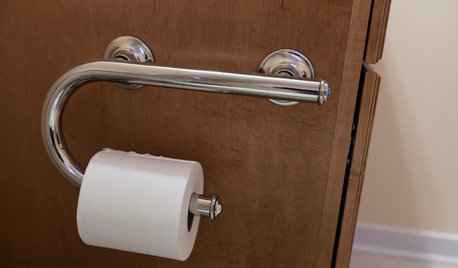
LIFEThe Absolute Right Way to Hang Toilet Paper. Maybe
Find out whether over or under is ahead in our poll and see some unusual roll hangers, shelves and nooks
Full Story
LAUNDRY ROOMSKey Measurements for a Dream Laundry Room
Get the layout dimensions that will help you wash and fold — and maybe do much more — comfortably and efficiently
Full Story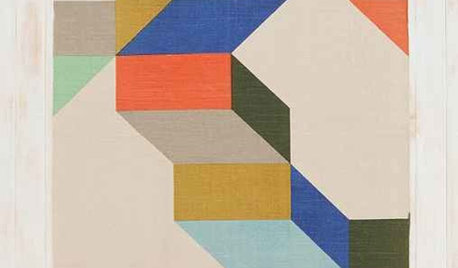
PRODUCT PICKSGuest Picks: Colorful Patterned Area Rugs for All Tastes
From subtly sophisticated to downright swirltastic, these area rugs will please the eye while cushioning the feet
Full Story
COLORPick-a-Paint Help: How to Create a Whole-House Color Palette
Don't be daunted. With these strategies, building a cohesive palette for your entire home is less difficult than it seems
Full Story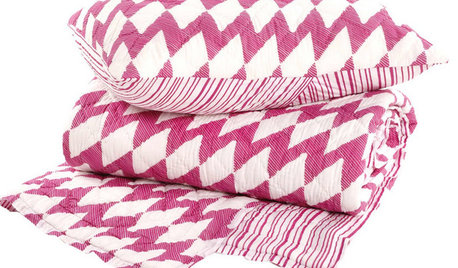
PRODUCT PICKSGuest Picks: From India With Love
Use the bright colors and pretty patterns of India to give your rooms a hit of happy energy
Full Story





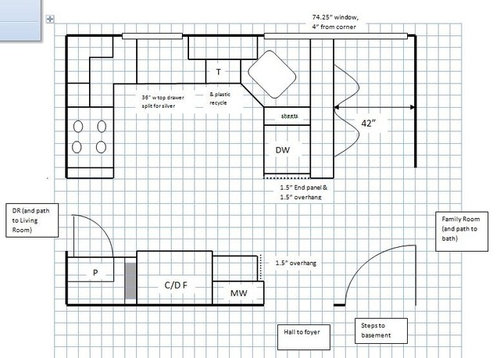
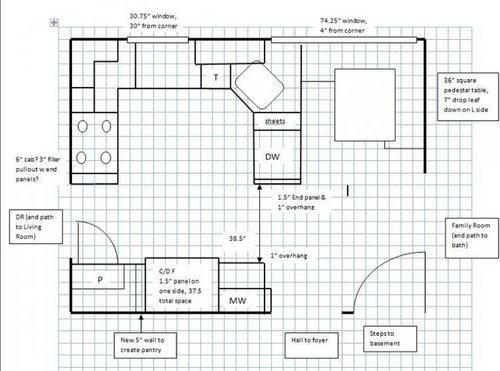
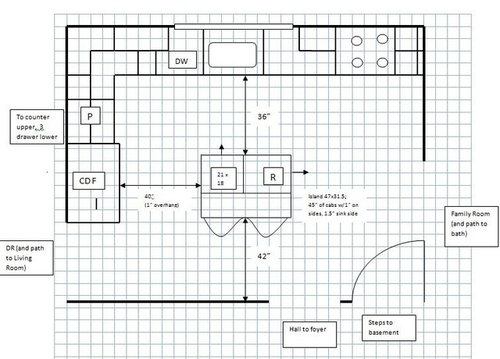



User
Kathy RiveraOriginal Author
Related Professionals
Baltimore Kitchen & Bathroom Designers · Fresno Kitchen & Bathroom Designers · Manchester Kitchen & Bathroom Designers · North Druid Hills Kitchen & Bathroom Remodelers · Holden Kitchen & Bathroom Remodelers · Wood River Kitchen & Bathroom Remodelers · Biloxi Kitchen & Bathroom Remodelers · Folsom Kitchen & Bathroom Remodelers · Las Vegas Kitchen & Bathroom Remodelers · Weymouth Kitchen & Bathroom Remodelers · Gaffney Cabinets & Cabinetry · Middletown Cabinets & Cabinetry · Palisades Park Cabinets & Cabinetry · Atascocita Cabinets & Cabinetry · Hermosa Beach Tile and Stone ContractorsGreenDesigns
janecat
huango
Kathy RiveraOriginal Author
dilly_ny
karen_belle
Kathy RiveraOriginal Author
Kathy RiveraOriginal Author
Kathy RiveraOriginal Author
janecat
Kristen Hallock
Kathy RiveraOriginal Author
janecat
Kathy RiveraOriginal Author