Kitchen Remodel without Table
dovetonsils
10 years ago
Related Stories

KITCHEN DESIGNModernize Your Old Kitchen Without Remodeling
Keep the charm but lose the outdated feel, and gain functionality, with these tricks for helping your older kitchen fit modern times
Full Story
REMODELING GUIDESAsk an Architect: How Can I Carve Out a New Room Without Adding On?
When it comes to creating extra room, a mezzanine or loft level can be your best friend
Full Story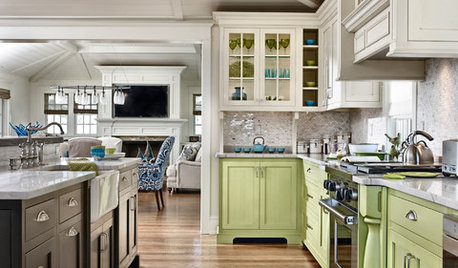
KITCHEN DESIGN11 Ways to Update Your Kitchen Without a Sledgehammer
Give your kitchen a new look by making small improvements that have big impact
Full Story
4 Easy Ways to Renew Your Bathroom Without Remodeling
Take your bathroom from drab to fab without getting out the sledgehammer or racking up lots of charges
Full Story
BATHROOM COLOR8 Ways to Spruce Up an Older Bathroom (Without Remodeling)
Mint tiles got you feeling blue? Don’t demolish — distract the eye by updating small details
Full Story
MODERN HOMESHouzz TV: Seattle Family Almost Doubles Its Space Without Adding On
See how 2 work-from-home architects design and build an adaptable space for their family and business
Full Story
MORE ROOMSCould Your Living Room Be Better Without a Sofa?
12 ways to turn couch space into seating that's much more inviting
Full Story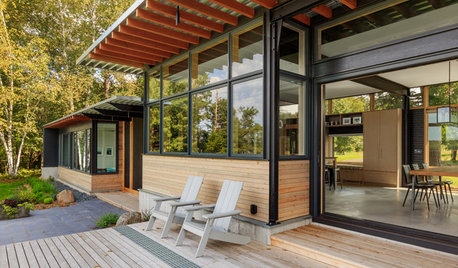
LIFE6 Ways to Cool Off Without Air Conditioning
These methods can reduce temperatures in the home and save on energy bills
Full Story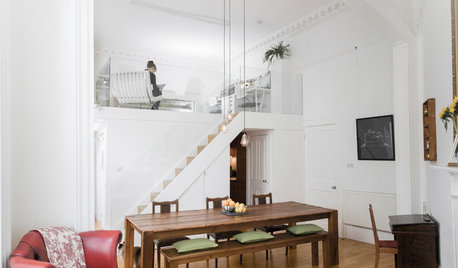
HOMES AROUND THE WORLDHouzz Tour: In Edinburgh, Adding a Bedroom Without Adding On
Creating a mezzanine, or loft level, gives this Scottish apartment extra sleeping quarters and a study
Full Story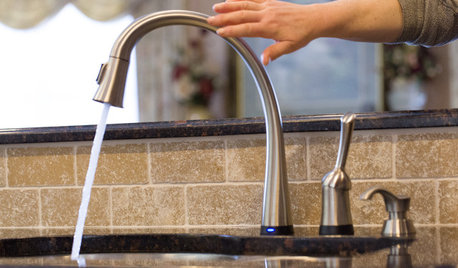
KITCHEN SINKSJust a Touch: Faucets Without the Fuss
Faucets that turn on with a tap of the finger, forearm or hand are great for messy hands or full arms
Full StorySponsored
More Discussions






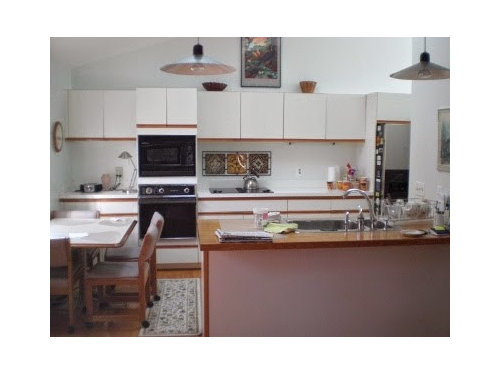

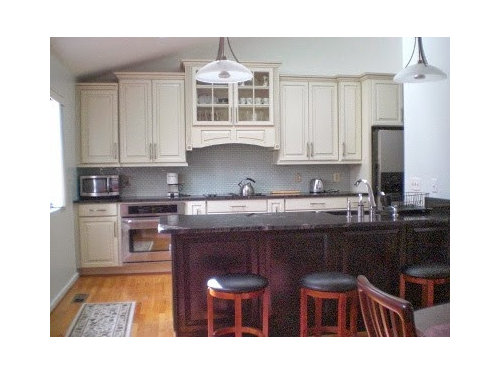





ardcp
sjhockeyfan325
Related Professionals
Arcadia Kitchen & Bathroom Designers · Peru Kitchen & Bathroom Designers · San Jacinto Kitchen & Bathroom Designers · White House Kitchen & Bathroom Designers · Shamong Kitchen & Bathroom Remodelers · Allouez Kitchen & Bathroom Remodelers · Avondale Kitchen & Bathroom Remodelers · Elk Grove Village Kitchen & Bathroom Remodelers · Rancho Cordova Kitchen & Bathroom Remodelers · Superior Kitchen & Bathroom Remodelers · Brea Cabinets & Cabinetry · Murray Cabinets & Cabinetry · Riverbank Cabinets & Cabinetry · Spring Valley Cabinets & Cabinetry · Lake Nona Tile and Stone ContractorsErrant_gw