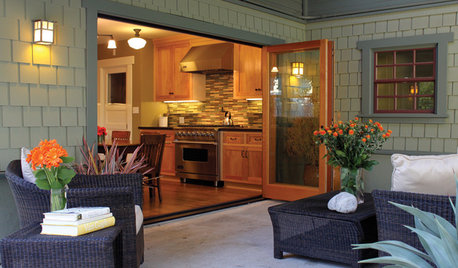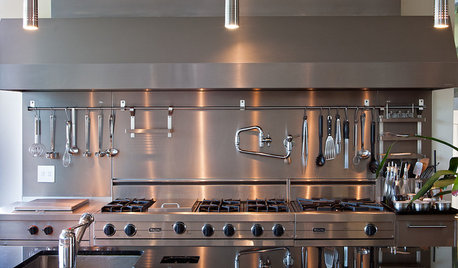Review My Kitchen
Eric
11 years ago
Related Stories

ARCHITECTUREThink Like an Architect: How to Pass a Design Review
Up the chances a review board will approve your design with these time-tested strategies from an architect
Full Story
GARDENING AND LANDSCAPINGSpring Patio Fix-Ups: Earn Rave Reviews for Your Patio's Entrance
Consider innovative doors, charming gates or even just potted plants to cue a stylish entry point for your patio
Full Story
DESIGN PRACTICEDesign Practice: The Year in Review
Look back, then look ahead to make sure you’re keeping your business on track
Full Story
PRODUCT PICKSGuest Picks: 21 Rave-Review Bookcases
Flip through this roundup of stylish shelves to find just the right book, toy and knickknack storage and display for you
Full Story
KITCHEN WORKBOOKHow to Remodel Your Kitchen
Follow these start-to-finish steps to achieve a successful kitchen remodel
Full Story
KITCHEN CABINETSCabinets 101: How to Choose Construction, Materials and Style
Do you want custom, semicustom or stock cabinets? Frameless or framed construction? We review the options
Full Story
CONTRACTOR TIPSBuilding Permits: The Final Inspection
In the last of our 6-part series on the building permit process, we review the final inspection and typical requirements for approval
Full Story
MOST POPULAR5 Remodels That Make Good Resale Value Sense — and 5 That Don’t
Find out which projects offer the best return on your investment dollars
Full Story
KITCHEN DESIGN10 Elements of Today's State-of-the-Art Kitchens
New technology, smart kitchen layouts and the hottest new appliances will make you feel like a Top Chef
Full Story
KITCHEN DESIGN3 Steps to Choosing Kitchen Finishes Wisely
Lost your way in the field of options for countertop and cabinet finishes? This advice will put your kitchen renovation back on track
Full Story










angie_diy
EricOriginal Author
Related Professionals
Hybla Valley Kitchen & Bathroom Designers · Lenexa Kitchen & Bathroom Designers · Williamstown Kitchen & Bathroom Designers · Auburn Kitchen & Bathroom Remodelers · Eureka Kitchen & Bathroom Remodelers · Glendale Kitchen & Bathroom Remodelers · Saint Helens Kitchen & Bathroom Remodelers · Sun Valley Kitchen & Bathroom Remodelers · West Palm Beach Kitchen & Bathroom Remodelers · Palestine Kitchen & Bathroom Remodelers · Aspen Hill Cabinets & Cabinetry · Hopkinsville Cabinets & Cabinetry · Warr Acres Cabinets & Cabinetry · Santa Paula Tile and Stone Contractors · Scottdale Tile and Stone ContractorsEricOriginal Author
EricOriginal Author
smartdesignergirl
beasty
EricOriginal Author
nosoccermom
herbflavor
EricOriginal Author