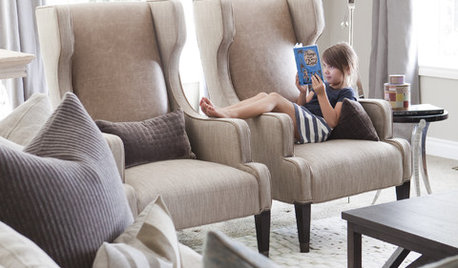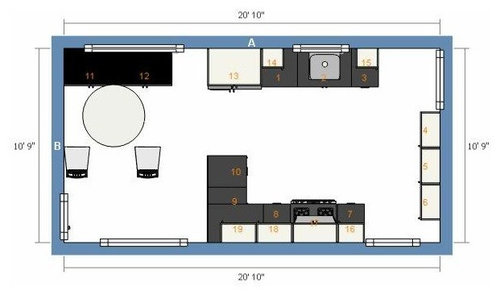Advice on how to keep kitchen in style with the rest of the home?
cplover
13 years ago
Related Stories

KITCHEN DESIGNSmart Investments in Kitchen Cabinetry — a Realtor's Advice
Get expert info on what cabinet features are worth the money, for both you and potential buyers of your home
Full Story
DECORATING GUIDESDecorating Advice to Steal From Your Suit
Create a look of confidence that’s tailor made to fit your style by following these 7 key tips
Full Story
KITCHEN STORAGEKnife Shopping and Storage: Advice From a Kitchen Pro
Get your kitchen holiday ready by choosing the right knives and storing them safely and efficiently
Full Story
DECORATING GUIDESDecorate With Intention: Love Your Kids and Keep Your Style
Don't resign your home to kiddie characters and endless vinyl. New options let you design for high style and real life
Full Story
DECORATING GUIDES10 Design Tips Learned From the Worst Advice Ever
If these Houzzers’ tales don’t bolster the courage of your design convictions, nothing will
Full Story
REMODELING GUIDESContractor Tips: Advice for Laundry Room Design
Thinking ahead when installing or moving a washer and dryer can prevent frustration and damage down the road
Full Story
LIFEEdit Your Photo Collection and Display It Best — a Designer's Advice
Learn why formal shots may make better album fodder, unexpected display spaces are sometimes spot-on and much more
Full Story
HEALTHY HOMEHow to Childproof Your Home: Expert Advice
Safety strategies, Part 1: Get the lowdown from the pros on which areas of the home need locks, lids, gates and more
Full Story
BATHROOM DESIGNDreaming of a Spa Tub at Home? Read This Pro Advice First
Before you float away on visions of jets and bubbles and the steamiest water around, consider these very real spa tub issues
Full Story
LIFEGet the Family to Pitch In: A Mom’s Advice on Chores
Foster teamwork and a sense of ownership about housekeeping to lighten your load and even boost togetherness
Full StorySponsored
Central Ohio's Trusted Home Remodeler Specializing in Kitchens & Baths
More Discussions









marcolo
harrimann
pricklypearcactus
cploverOriginal Author
rosie
kaismom
function_first
cploverOriginal Author
cploverOriginal Author
lavender_lass
caryscott
cploverOriginal Author
lavender_lass
harrimann
harrimann
marcolo
harrimann
lavender_lass
Stacey Collins
francoise47
cploverOriginal Author
cploverOriginal Author
harrimann
Stacey Collins
lavender_lass
marcolo
lavender_lass
cploverOriginal Author
rosie
Stacey Collins
chris11895
marcolo
Stacey Collins
chris11895
cploverOriginal Author
Stacey Collins
dianalo
cploverOriginal Author
ideagirl2
rosie
cploverOriginal Author
cploverOriginal Author
rosie
cploverOriginal Author
dianalo
cploverOriginal Author