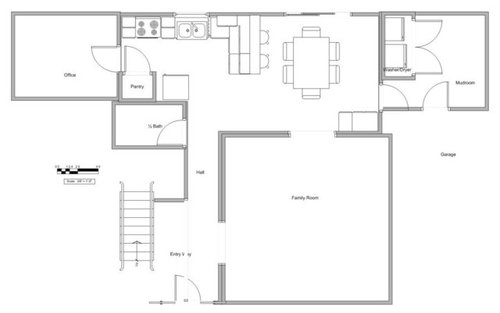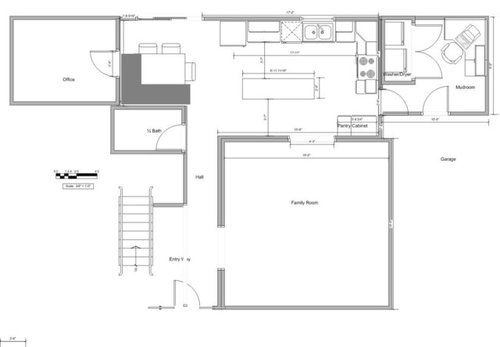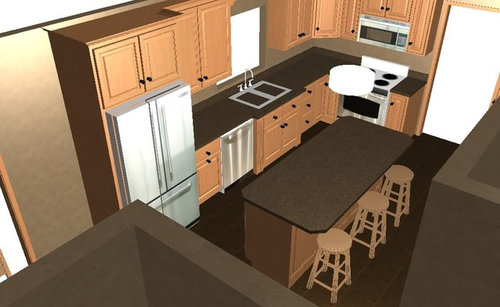Kitchen Layout Advice for Newbie
mark64
14 years ago
Related Stories

KITCHEN DESIGNSmart Investments in Kitchen Cabinetry — a Realtor's Advice
Get expert info on what cabinet features are worth the money, for both you and potential buyers of your home
Full Story
DECORATING GUIDES10 Design Tips Learned From the Worst Advice Ever
If these Houzzers’ tales don’t bolster the courage of your design convictions, nothing will
Full Story
LIFEEdit Your Photo Collection and Display It Best — a Designer's Advice
Learn why formal shots may make better album fodder, unexpected display spaces are sometimes spot-on and much more
Full Story
Straight-Up Advice for Corner Spaces
Neglected corners in the home waste valuable space. Here's how to put those overlooked spots to good use
Full Story
KITCHEN DESIGNDetermine the Right Appliance Layout for Your Kitchen
Kitchen work triangle got you running around in circles? Boiling over about where to put the range? This guide is for you
Full Story
DECORATING GUIDESHow to Plan a Living Room Layout
Pathways too small? TV too big? With this pro arrangement advice, you can create a living room to enjoy happily ever after
Full Story
KITCHEN LAYOUTSThe Pros and Cons of 3 Popular Kitchen Layouts
U-shaped, L-shaped or galley? Find out which is best for you and why
Full Story
KITCHEN DESIGNOpen vs. Closed Kitchens — Which Style Works Best for You?
Get the kitchen layout that's right for you with this advice from 3 experts
Full Story
KITCHEN DESIGNIdeas for L-Shaped Kitchens
For a Kitchen With Multiple Cooks (and Guests), Go With This Flexible Design
Full Story
KITCHEN APPLIANCESFind the Right Oven Arrangement for Your Kitchen
Have all the options for ovens, with or without cooktops and drawers, left you steamed? This guide will help you simmer down
Full StorySponsored
More Discussions












montana800
rhome410
Related Professionals
Kalamazoo Kitchen & Bathroom Designers · Lafayette Kitchen & Bathroom Designers · Palm Harbor Kitchen & Bathroom Designers · Plymouth Kitchen & Bathroom Designers · Ridgefield Kitchen & Bathroom Designers · Charlottesville Kitchen & Bathroom Remodelers · Cocoa Beach Kitchen & Bathroom Remodelers · Weymouth Kitchen & Bathroom Remodelers · Glenn Heights Kitchen & Bathroom Remodelers · Langley Park Cabinets & Cabinetry · Harrison Cabinets & Cabinetry · Tinton Falls Cabinets & Cabinetry · Tooele Cabinets & Cabinetry · Albertville Tile and Stone Contractors · Beachwood Tile and Stone Contractorsmark64Original Author
palimpsest
mark64Original Author
karen_belle
houseful
tony8109
mark64Original Author
karen_belle
mark64Original Author
karen_belle
jsweenc
rhome410
jsweenc
cheri127
Buehl
sclee
Buehl
mark64Original Author
mark64Original Author
Buehl
Buehl
mark64Original Author
jsweenc
canyonhome
houseful
kodak1