How high is too high?
SYinUSA, GA zone 8
13 years ago
Featured Answer
Comments (23)
melissastar
13 years agomelissastar
13 years agoRelated Professionals
Kalamazoo Kitchen & Bathroom Designers · Lafayette Kitchen & Bathroom Designers · Plymouth Kitchen & Bathroom Designers · Bensenville Kitchen & Bathroom Designers · Adelphi Kitchen & Bathroom Remodelers · Beverly Hills Kitchen & Bathroom Remodelers · Mesquite Kitchen & Bathroom Remodelers · Patterson Kitchen & Bathroom Remodelers · Saint Augustine Kitchen & Bathroom Remodelers · Toms River Kitchen & Bathroom Remodelers · North Chicago Kitchen & Bathroom Remodelers · Sharonville Kitchen & Bathroom Remodelers · Holt Cabinets & Cabinetry · Tenafly Cabinets & Cabinetry · Fayetteville Tile and Stone Contractorslaxsupermom
13 years agohonorbiltkit
13 years agoSYinUSA, GA zone 8
13 years agomarcolo
13 years agoSYinUSA, GA zone 8
13 years agoSYinUSA, GA zone 8
13 years agomythreesonsnc
13 years agoboxerpups
13 years agodekeoboe
13 years agochristy203
13 years agocaryscott
13 years agoSYinUSA, GA zone 8
13 years agoellaf
13 years agoSYinUSA, GA zone 8
13 years agoformerlyflorantha
13 years agomarcolo
13 years agoflwrs_n_co
13 years agoboxerpups
13 years agodekeoboe
13 years agolascatx
13 years ago
Related Stories
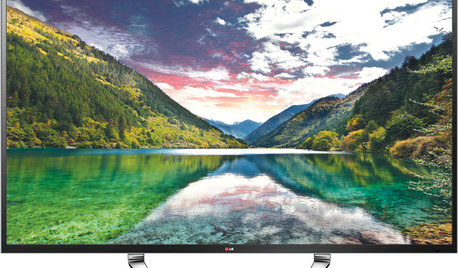
HOME TECHIf ‘High-Def’ TV Isn’t High Enough, Maybe You Need Ultra-HD
The ultra-luxury next generation of TV, called Ultra-HD, is finally here. And so is the first content, if you know where to look
Full Story
PLANTING IDEASGreat Garden Combo: 5 High-Intensity Plants for High-Intensity Sun
Blend bold foliage and flowers to create a powerful combination that will hold its own even in the harsh light of midsummer
Full Story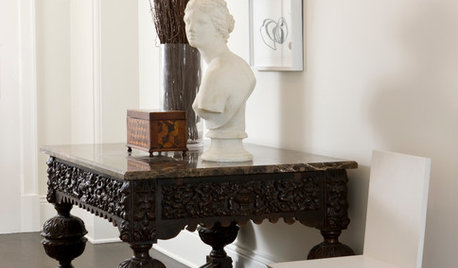
DECORATING GUIDESGet the High Style of Ebony Minus the High Price
Bring the elegance of a prized wood to your rooms with techniques that replicate the look for less
Full Story
DECORATING GUIDES11 Spaces That Aced High School
It was the best of times, it was the worst of times. But who knew high school influenced interior designs too?
Full Story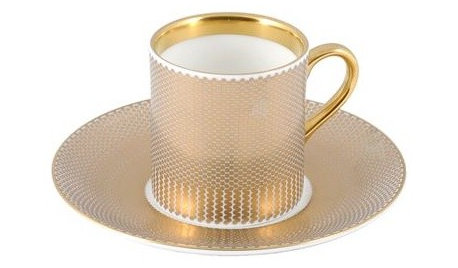
PRODUCT PICKSGuest Picks: You are Invited to High Tea
Create a table worthy of the high tea tradition with fine linen, porcelain and pretty accents
Full Story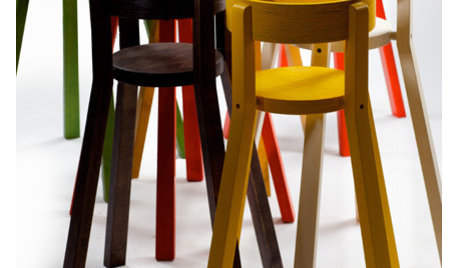
PRODUCT PICKSGuest Picks: High Chairs for All Tastes
With modern designs, convertible options and more color choices than ever, there's a high chair to fit every style
Full Story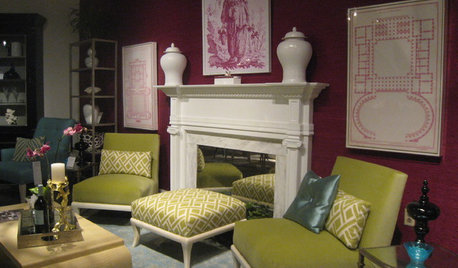
Colors Shine at High Point Market
High Point 2011: Saturated color (and lots of purple) leads the charge at fall's biggest furniture fair
Full Story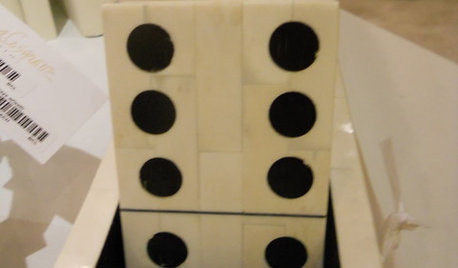
DECORATING GUIDESBone Made Strong Showing at High Point Market
From small boxes to big lighting fixtures, bone and bone inlay had a solid presence at the 2012 High Point Market
Full Story
SUMMER GARDENING6 Water-Wise Perennials for Blazing High-Altitude Summers
Scorching weather and high elevations don't have to mean scraggly plantings. These blooms are as gorgeous as they are tough
Full Story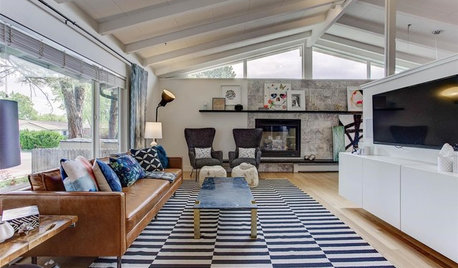
MOST POPULARHow High Should You Mount Your TV?
Today we look at an important question to consider when locating your television: How high should you set it?
Full Story





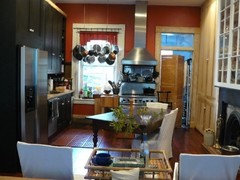

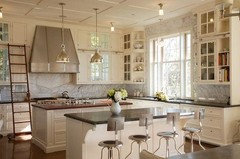
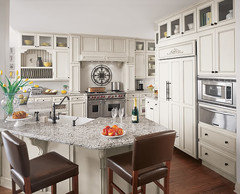
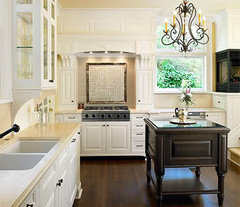


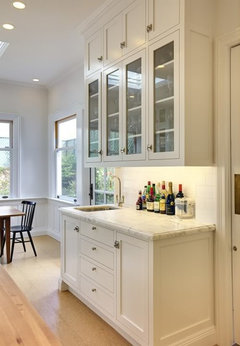
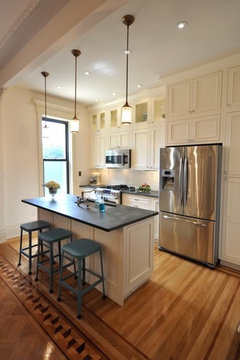




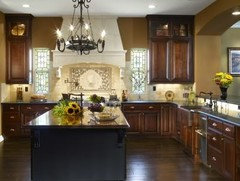
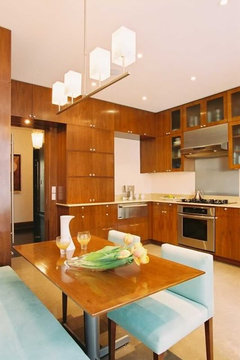
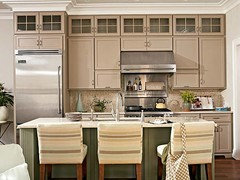
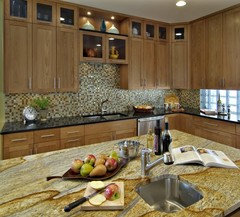
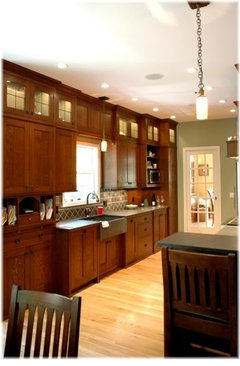

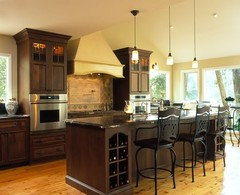



marcolo