Suggestions for french country kitchen open to other rooms
lavender_lass
13 years ago
Related Stories
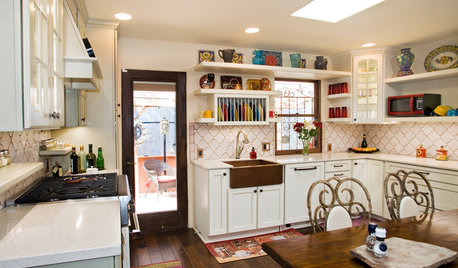
KITCHEN OF THE WEEKKitchen of the Week: Sweet French Country Style in Austin
With an eye toward better storage and more counter space, a remodel gives a modest-size kitchen fresh French style
Full Story
KITCHEN DESIGNKitchen of the Week: Updated French Country Style Centered on a Stove
What to do when you've got a beautiful Lacanche range? Make it the star of your kitchen renovation, for starters
Full Story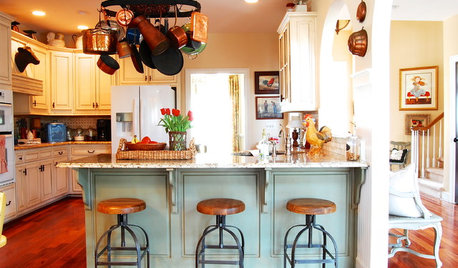
HOUZZ TOURSMy Houzz: French Country Meets Southern Farmhouse Style in Georgia
Industrious DIYers use antique furniture, collections and warm colors to cozy up their traditional home
Full Story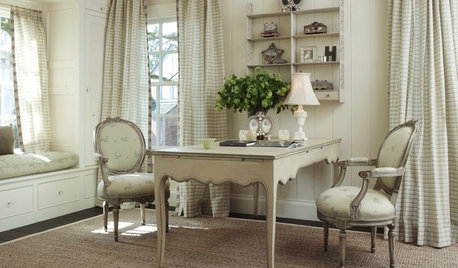
DECORATING GUIDESSo Your Style Is: French Country
With an artful balance between earthy and chic, French country style infuses a home with incomparable warmth and welcome
Full Story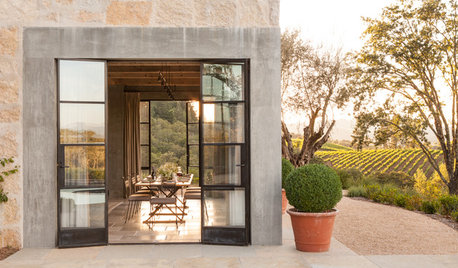
RUSTIC STYLEHouzz Tour: A California Country Home With a French Accent
A new house mixes modern touches with the timeless beauty of stone walls, rustic doors, old olive trees — and vineyards all around
Full Story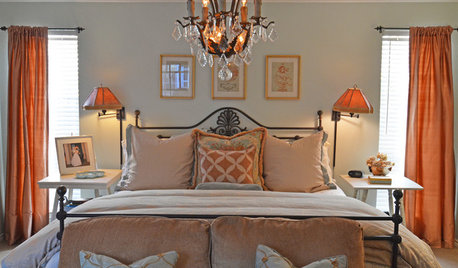
HOUZZ TOURSMy Houzz: Ample French Country Style Belies a Strict Budget in Dallas
European cottages inspire a Texas home brimming with family heirlooms and flea market treasures
Full Story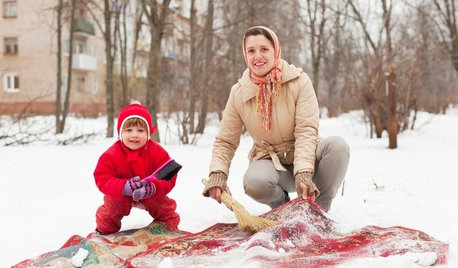
HOMES AROUND THE WORLDHousehold Habits and Customs to Borrow From Other Countries
Discover why salt may be the perfect house-warming gift, how to clean rugs in snow and why you should invest in a pair of ‘toilet slippers’
Full Story
GREEN BUILDINGEfficient Architecture Suggests a New Future for Design
Homes that pay attention to efficient construction, square footage and finishes are paving the way for fresh aesthetic potential
Full Story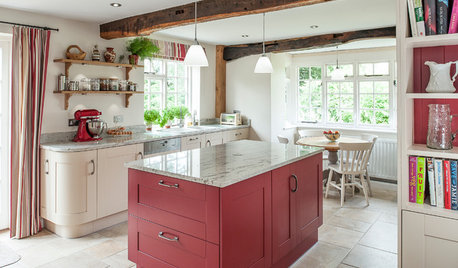
KITCHEN DESIGNKitchen of the Week: Splashes of Red for a Country Classic
Modern touches combine with traditional style in this warmly elegant kitchen in the English countryside
Full Story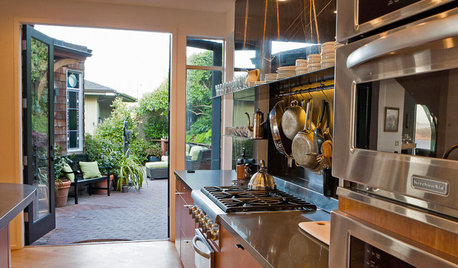
KITCHEN DESIGNKitchen of the Week: Former Galley Opens Up to Stunning Bay Views
A gloomy space goes from walled-off to party-friendly, better connecting with the home's other rooms and the outdoors
Full StorySponsored
Custom Craftsmanship & Construction Solutions in Franklin County
More Discussions











kitchendreaming
lavender_lassOriginal Author
Related Professionals
Glens Falls Kitchen & Bathroom Designers · Verona Kitchen & Bathroom Designers · Wesley Chapel Kitchen & Bathroom Designers · Bensenville Kitchen & Bathroom Designers · Cloverly Kitchen & Bathroom Remodelers · Camarillo Kitchen & Bathroom Remodelers · Deerfield Beach Kitchen & Bathroom Remodelers · Eagle Kitchen & Bathroom Remodelers · Las Vegas Kitchen & Bathroom Remodelers · Christiansburg Cabinets & Cabinetry · Foster City Cabinets & Cabinetry · Prospect Heights Cabinets & Cabinetry · Farragut Tile and Stone Contractors · Oak Hills Design-Build Firms · Yorkville Design-Build Firmspatty_cakes
beaglesdoitbetter1
lavender_lassOriginal Author
miniscule
Oakley
beaglesdoitbetter1
formerlyflorantha
lavender_lassOriginal Author
lavender_lassOriginal Author
formerlyflorantha
lavender_lassOriginal Author
baligirl
TxMarti
lavender_lassOriginal Author
liriodendron
lavender_lassOriginal Author
laughablemoments
kitchendreaming
lavender_lassOriginal Author
lavender_lassOriginal Author
liriodendron
lavender_lassOriginal Author
kitchendreaming
lavender_lassOriginal Author
CheriPatrice
beekeeperswife
lavender_lassOriginal Author
elba1
liriodendron
CheriPatrice
laughablemoments
CheriPatrice
CheriPatrice
ironcook
lavender_lassOriginal Author
lavender_lassOriginal Author
formerlyflorantha
lavender_lassOriginal Author
marcolo
formerlyflorantha
lavender_lassOriginal Author
beckysharp Reinstate SW Unconditionally