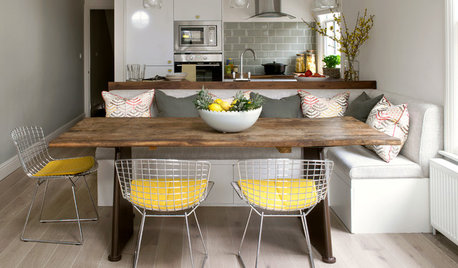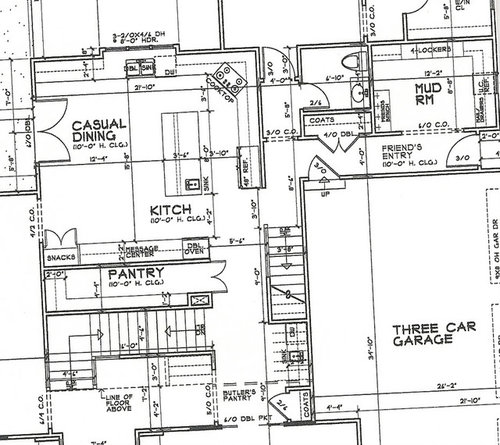basic attempt at kitchen layout with pix
kelleg69
16 years ago
Related Stories

BATHROOM WORKBOOKStandard Fixture Dimensions and Measurements for a Primary Bath
Create a luxe bathroom that functions well with these key measurements and layout tips
Full Story
WORKING WITH PROSGo Beyond the Basics When Interviewing Architects
Before you invest all that money and time, make sure you and your architect are well matched beyond the obvious levels
Full Story
KITCHEN DESIGNDetermine the Right Appliance Layout for Your Kitchen
Kitchen work triangle got you running around in circles? Boiling over about where to put the range? This guide is for you
Full Story
MOST POPULARKitchen Evolution: Work Zones Replace the Triangle
Want maximum efficiency in your kitchen? Consider forgoing the old-fashioned triangle in favor of task-specific zones
Full Story
KITCHEN DESIGNHow to Design a Kitchen Island
Size, seating height, all those appliance and storage options ... here's how to clear up the kitchen island confusion
Full Story
KITCHEN DESIGNHow to Make Your Kitchen a Sociable Space
They say the best parties happen in the kitchen. Here’s how to ensure that you’re cooking up a pleasant place to hang out
Full Story
KITCHEN DESIGNHow Much Does a Kitchen Makeover Cost?
See what upgrades you can expect in 3 budget ranges, from basic swap-outs to full-on overhauls
Full Story
MOST POPULAR8 Great Kitchen Cabinet Color Palettes
Make your kitchen uniquely yours with painted cabinetry. Here's how (and what) to paint them
Full Story
SMALL KITCHENSHouzz Call: Show Us Your 100-Square-Foot Kitchen
Upload photos of your small space and tell us how you’ve handled storage, function, layout and more
Full Story
KITCHEN DESIGN9 Questions to Ask When Planning a Kitchen Pantry
Avoid blunders and get the storage space and layout you need by asking these questions before you begin
Full StoryMore Discussions









rhome410
ehoops
Related Professionals
El Sobrante Kitchen & Bathroom Designers · Springfield Kitchen & Bathroom Designers · Avondale Kitchen & Bathroom Remodelers · Crestline Kitchen & Bathroom Remodelers · Fort Washington Kitchen & Bathroom Remodelers · Paducah Kitchen & Bathroom Remodelers · Port Orange Kitchen & Bathroom Remodelers · South Park Township Kitchen & Bathroom Remodelers · Westchester Kitchen & Bathroom Remodelers · Burr Ridge Cabinets & Cabinetry · Homer Glen Cabinets & Cabinetry · National City Cabinets & Cabinetry · Warr Acres Cabinets & Cabinetry · Rancho Mirage Tile and Stone Contractors · Castaic Design-Build Firmskelleg69Original Author
pbrisjar
kelleg69Original Author
claybabe
Buehl
bmorepanic
kelleg69Original Author
jejvtr
alku05
User
busymom2006
kelleg69Original Author
teddas
teddas
busymom2006
kelleg69Original Author
bmorepanic
holligator
kelleg69Original Author
holligator
kelleg69Original Author
busymom2006
rhome410
holligator
alku05
kelleg69Original Author