Cabinets first, or floors?
blackchamois
11 years ago
Featured Answer
Comments (24)
suzanne_sl
11 years agoRelated Professionals
Hershey Kitchen & Bathroom Designers · Piedmont Kitchen & Bathroom Designers · Wentzville Kitchen & Bathroom Designers · Hoffman Estates Kitchen & Bathroom Remodelers · Kendale Lakes Kitchen & Bathroom Remodelers · Omaha Kitchen & Bathroom Remodelers · South Plainfield Kitchen & Bathroom Remodelers · Sun Valley Kitchen & Bathroom Remodelers · Vancouver Kitchen & Bathroom Remodelers · Lakeside Cabinets & Cabinetry · Lakeside Cabinets & Cabinetry · National City Cabinets & Cabinetry · Reading Cabinets & Cabinetry · South Riding Cabinets & Cabinetry · Hermosa Beach Tile and Stone Contractorsclarygrace
11 years agokrad
11 years agoweimom
11 years agofouramblues
11 years agofelixnot
11 years agobreezygirl
11 years agoratrem
11 years agoblackchamois
11 years agobreezygirl
11 years agototal_remodel
11 years agopeonybush
11 years agogregincal
11 years agoayerg73
11 years agoayerg73
11 years agoCEFreeman
11 years agocodymaxx
11 years agolibrary_girl
11 years agoMizinformation
11 years agoa2gemini
11 years agorobtrunfel
11 years agoDenitza Kotov
10 years agocalumin
10 years ago
Related Stories

MOST POPULARFirst Things First: How to Prioritize Home Projects
What to do when you’re contemplating home improvements after a move and you don't know where to begin
Full Story
KITCHEN DESIGNKitchen of the Week: Function and Flow Come First
A designer helps a passionate cook and her family plan out every detail for cooking, storage and gathering
Full Story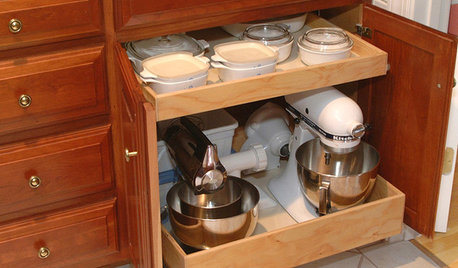
KITCHEN APPLIANCESConsidering a New Kitchen Gadget? Read This First
Save money, time and space by learning to separate the helpers from the hassles
Full Story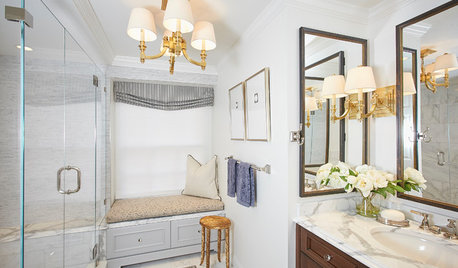
ROOM OF THE DAYRoom of the Day: Small Master Bath Makes an Elegant First Impression
Marble surfaces, a chandelier and a window seat give the conspicuous spot the air of a dressing room
Full Story
KITCHEN DESIGNHouzz Call: Tell Us About Your First Kitchen
Great or godforsaken? Ragtag or refined? We want to hear about your younger self’s cooking space
Full Story
REMODELING GUIDESConsidering a Fixer-Upper? 15 Questions to Ask First
Learn about the hidden costs and treasures of older homes to avoid budget surprises and accidentally tossing valuable features
Full Story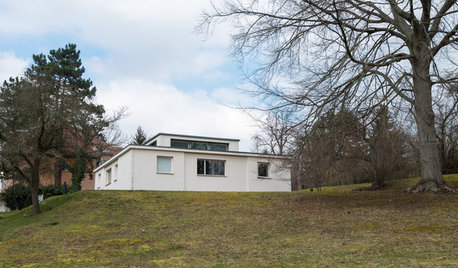
MOST POPULARArchitectural Icon: The World’s First Bauhaus House
The Haus am Horn in Weimar is the first architectural example from the famed school, and the only one in the German city where Bauhaus began
Full Story
ARCHITECTUREGet a Perfectly Built Home the First Time Around
Yes, you can have a new build you’ll love right off the bat. Consider learning about yourself a bonus
Full StoryMore Discussions







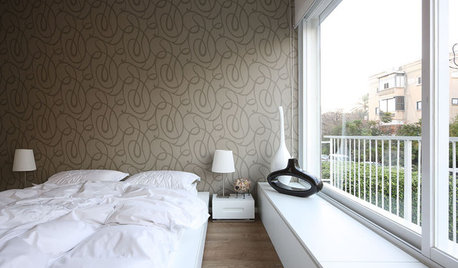
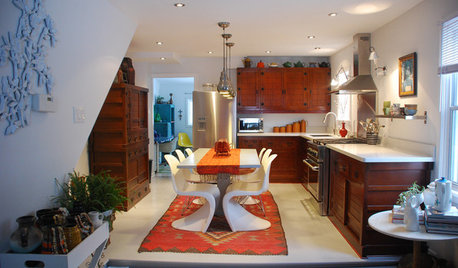




jjnv