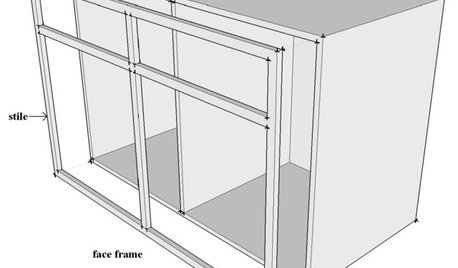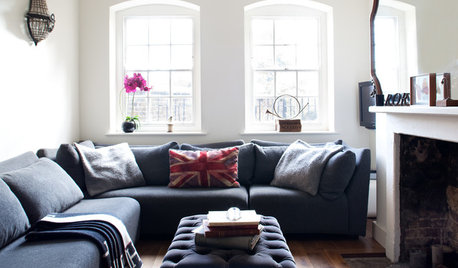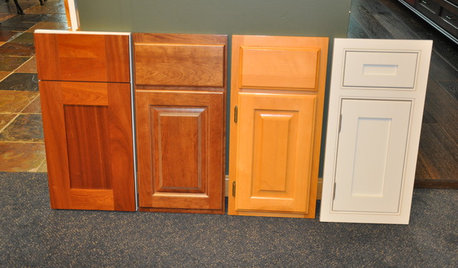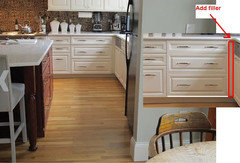How much frame should be visible with full overlay cabinets?
gakrywy
10 years ago
Featured Answer
Sort by:Oldest
Comments (15)
gakrywy
10 years agogakrywy
10 years agoRelated Professionals
Amherst Kitchen & Bathroom Designers · Arlington Kitchen & Bathroom Designers · East Peoria Kitchen & Bathroom Designers · Flint Kitchen & Bathroom Designers · Lockport Kitchen & Bathroom Designers · South Sioux City Kitchen & Bathroom Designers · Centerville Kitchen & Bathroom Remodelers · Oklahoma City Kitchen & Bathroom Remodelers · San Juan Capistrano Kitchen & Bathroom Remodelers · Black Forest Cabinets & Cabinetry · Maywood Cabinets & Cabinetry · North Massapequa Cabinets & Cabinetry · Foster City Tile and Stone Contractors · Green Valley Tile and Stone Contractors · Glassmanor Design-Build Firmsillinigirl
10 years agochisue
10 years agosjhockeyfan325
10 years agoUser
10 years agobetter2boutside
10 years agogakrywy
10 years agotruffula
10 years agogakrywy
10 years agoTexas_Gem
10 years agooldbat2be
10 years agosjhockeyfan325
10 years agoVertise
10 years ago
Related Stories

DESIGN DICTIONARYFace Frame
Cabinets get their strength from it, but modern cabinets sometimes go without
Full Story0

DECORATING GUIDESHow to Use Full-Scale Decor to Make a Small Space Feel Bigger
With a less-is-more approach, even oversize furnishings can help a compact area seem roomier
Full Story
KITCHEN CABINETSCabinets 101: How to Choose Construction, Materials and Style
Do you want custom, semicustom or stock cabinets? Frameless or framed construction? We review the options
Full Story
SMALL HOMESCan You Live a Full Life in 220 Square Feet?
Adjusting mind-sets along with furniture may be the key to happiness for tiny-home dwellers
Full Story
KITCHEN CABINETSCabinets 101: How to Work With Cabinet Designers and Cabinetmakers
Understand your vision and ask the right questions to get your dream cabinets
Full Story
KITCHEN DESIGNPopular Cabinet Door Styles for Kitchens of All Kinds
Let our mini guide help you choose the right kitchen door style
Full Story
KITCHEN CABINETSLearn the Lingo of Kitchen Cabinet Door Styles
Understand door types, materials and cabinet face construction to make the right choice when you shop
Full Story
KITCHEN CABINETSChoosing New Cabinets? Here’s What to Know Before You Shop
Get the scoop on kitchen and bathroom cabinet materials and construction methods to understand your options
Full Story
MOST POPULARHow to Reface Your Old Kitchen Cabinets
Find out what’s involved in updating your cabinets by refinishing or replacing doors and drawers
Full Story
KITCHEN CABINETSKitchen Cabinet Color: Should You Paint or Stain?
Learn about durability, looks, cost and more for wooden cabinet finishes to make the right choice for your kitchen
Full Story















jerzeegirl