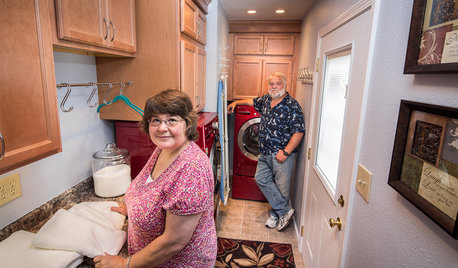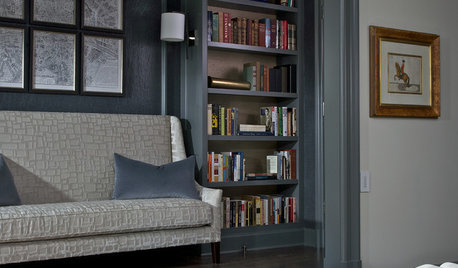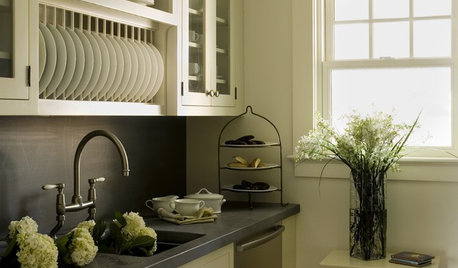Please check my thinking on this counter depth?
ott2
11 years ago
Related Stories

REMODELING GUIDESFinish Your Remodel Right: 10 Tasks to Check Off
Nail down these key details to ensure that everything works properly and you’re all set for the future
Full Story
REMODELING GUIDESCheck Out Our Sweepstakes Winners' 2-Room Makeover
The laundry room's organization needed ironing out. The guest bath didn't make a splash. See the makeovers a Kentucky couple won
Full Story
DECORATING GUIDESPlease Touch: Texture Makes Rooms Spring to Life
Great design stimulates all the senses, including touch. Check out these great uses of texture, then let your fingers do the walking
Full Story
COLORHow to Layer Tones of Gray for Depth and Harmony
Use texture, pattern, contrast and more to create a subtle, sophisticated look with this popular color
Full Story
SMALL KITCHENS10 Things You Didn't Think Would Fit in a Small Kitchen
Don't assume you have to do without those windows, that island, a home office space, your prized collections or an eat-in nook
Full Story
KITCHEN DESIGNThink Zinc for Kitchen Countertops
Adaptability is the hallmark of zinc for kitchen countertops, combining the durability of metal with the natural look of stone
Full Story
BATHROOM WORKBOOKStandard Fixture Dimensions and Measurements for a Primary Bath
Create a luxe bathroom that functions well with these key measurements and layout tips
Full Story
ARCHITECTUREThink Like an Architect: How to Pass a Design Review
Up the chances a review board will approve your design with these time-tested strategies from an architect
Full Story
HOME OFFICESQuiet, Please! How to Cut Noise Pollution at Home
Leaf blowers, trucks or noisy neighbors driving you berserk? These sound-reduction strategies can help you hush things up
Full Story
BATHROOM DESIGNUpload of the Day: A Mini Fridge in the Master Bathroom? Yes, Please!
Talk about convenience. Better yet, get it yourself after being inspired by this Texas bath
Full StoryMore Discussions











Madeline616
angie_diy
Related Professionals
Philadelphia Kitchen & Bathroom Designers · Vineyard Kitchen & Bathroom Designers · Adelphi Kitchen & Bathroom Remodelers · Folsom Kitchen & Bathroom Remodelers · Lincoln Kitchen & Bathroom Remodelers · Oxon Hill Kitchen & Bathroom Remodelers · Pasadena Kitchen & Bathroom Remodelers · Toms River Kitchen & Bathroom Remodelers · Vista Kitchen & Bathroom Remodelers · Eufaula Kitchen & Bathroom Remodelers · Middletown Cabinets & Cabinetry · Short Hills Cabinets & Cabinetry · University Park Cabinets & Cabinetry · Bellwood Cabinets & Cabinetry · Schofield Barracks Design-Build Firmslocaleater
ott2Original Author
Madeline616
ott2Original Author
angie_diy
Madeline616
Madeline616
ott2Original Author