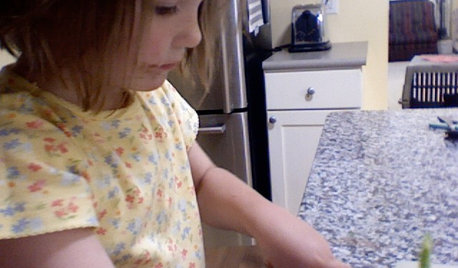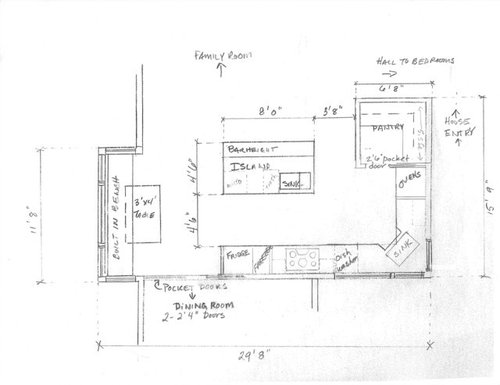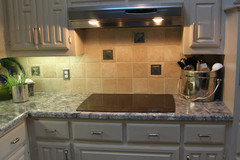Kitchen layout - comments and suggestions?
krishoel001
11 years ago
Featured Answer
Comments (9)
kiko_gw
11 years agolast modified: 9 years agolyfia
11 years agolast modified: 9 years agoRelated Professionals
Northbrook Kitchen & Bathroom Designers · Redmond Kitchen & Bathroom Designers · Eagle Mountain Kitchen & Bathroom Remodelers · Bay Shore Kitchen & Bathroom Remodelers · Independence Kitchen & Bathroom Remodelers · Park Ridge Kitchen & Bathroom Remodelers · Republic Kitchen & Bathroom Remodelers · Sicklerville Kitchen & Bathroom Remodelers · Walnut Creek Kitchen & Bathroom Remodelers · West Palm Beach Kitchen & Bathroom Remodelers · Joppatowne Kitchen & Bathroom Remodelers · Bullhead City Cabinets & Cabinetry · Cranford Cabinets & Cabinetry · Homer Glen Cabinets & Cabinetry · Prospect Heights Cabinets & Cabinetryideagirl2
11 years agolast modified: 9 years agokrishoel001
11 years agolast modified: 9 years agoliriodendron
11 years agolast modified: 9 years agokrishoel001
11 years agolast modified: 9 years agoannkh_nd
11 years agolast modified: 9 years agokrishoel001
11 years agolast modified: 9 years ago
Related Stories

KITCHEN DESIGNKitchen Layouts: A Vote for the Good Old Galley
Less popular now, the galley kitchen is still a great layout for cooking
Full Story
KITCHEN DESIGNDetermine the Right Appliance Layout for Your Kitchen
Kitchen work triangle got you running around in circles? Boiling over about where to put the range? This guide is for you
Full Story
KITCHEN DESIGNKitchen Layouts: Island or a Peninsula?
Attached to one wall, a peninsula is a great option for smaller kitchens
Full Story
KITCHEN DESIGNKitchen Layouts: Ideas for U-Shaped Kitchens
U-shaped kitchens are great for cooks and guests. Is this one for you?
Full Story
LIFEInviting Kids Into the Kitchen: Suggestions for Nurturing Cooks
Imagine a day when your child whips up dinner instead of complaining about it. You can make it happen with this wisdom
Full Story
GREEN BUILDINGEfficient Architecture Suggests a New Future for Design
Homes that pay attention to efficient construction, square footage and finishes are paving the way for fresh aesthetic potential
Full Story
HOUZZ TOURSHouzz Tour: Nature Suggests a Toronto Home’s Palette
Birch forests and rocks inspire the colors and materials of a Canadian designer’s townhouse space
Full Story
HOUZZ TOURSMy Houzz: Fresh Color and a Smart Layout for a New York Apartment
A flowing floor plan, roomy sofa and book nook-guest room make this designer’s Hell’s Kitchen home an ideal place to entertain
Full Story
KITCHEN DESIGNKitchen of the Week: Brick, Wood and Clean White Lines
A family kitchen retains its original brick but adds an eat-in area and bright new cabinets
Full Story
KITCHEN APPLIANCESFind the Right Oven Arrangement for Your Kitchen
Have all the options for ovens, with or without cooktops and drawers, left you steamed? This guide will help you simmer down
Full Story












User