Sneak peek of kitchen in progress & need advice
tigger
15 years ago
Related Stories

KITCHEN DESIGNOpen vs. Closed Kitchens — Which Style Works Best for You?
Get the kitchen layout that's right for you with this advice from 3 experts
Full Story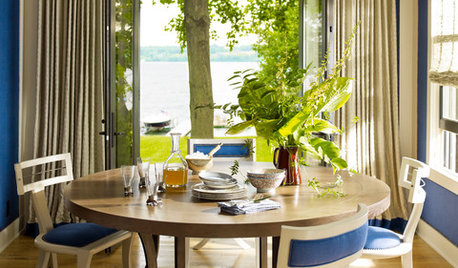
TASTEMAKERSThom Filicia Takes On a Fixer-Upper in 'American Beauty'
Follow the 'Queer Eye for the Straight Guy' designer's lake house renovation and dive into his practical and valuable remodeling advice
Full Story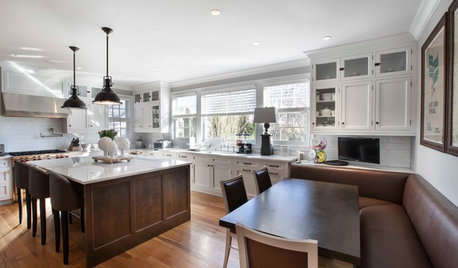
KITCHEN DESIGNKitchen of the Week: Great for the Chefs, Friendly to the Family
With a large island, a butler’s pantry, wine storage and more, this New York kitchen appeals to everyone in the house
Full Story
MOST POPULARSo You Say: 30 Design Mistakes You Should Never Make
Drop the paint can, step away from the brick and read this remodeling advice from people who’ve been there
Full Story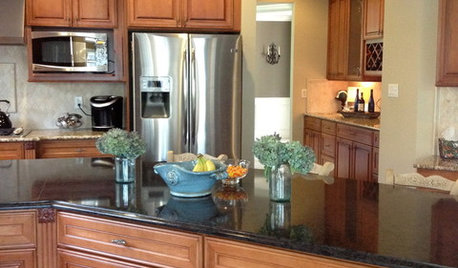
DECORATING GUIDESThe Hottest Houzz Discussion Topics of 2012
Discussions rocked and rolled this year with advice, support, budding friendships — and oh, yes, a political opinion or two
Full Story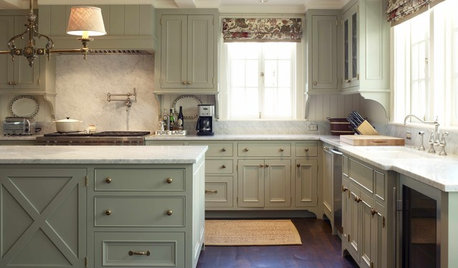
KITCHEN DESIGNKitchen Confidential: 9 Trends to Watch for in 2016
Two top interior designers share their predictions for the coming year
Full Story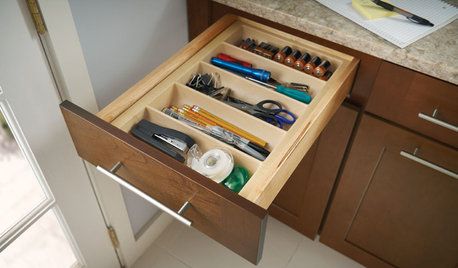
LIFEYou Said It: “Call It the ‘Really Useful Stuff’ Drawer” and More
Houzz design advice, inspiration and observations that struck a chord this week
Full Story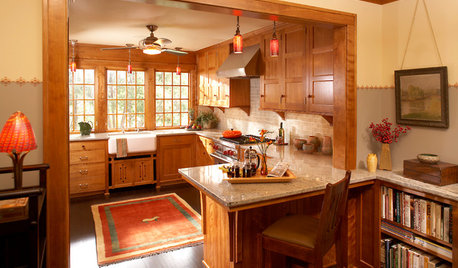
CRAFTSMAN DESIGNKitchen of the Week: Kitchen Returns to the Craftsman Era
Minnesota designers incorporate fine woodwork, Arts and Crafts stenciling, and handmade lights and tiles into their new space
Full Story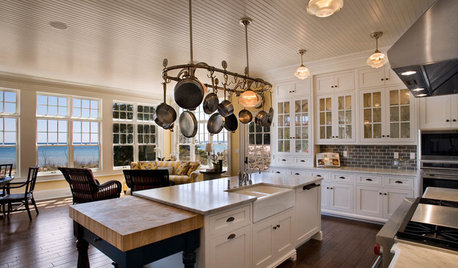
KITCHEN DESIGNKitchen Confidential: Glass Cabinet Doors Are a Clear Winner
We look at 9 types of decorative panes and 8 places to use them
Full Story
ORGANIZING7-Day Plan: Get a Spotless, Beautifully Organized Kitchen
Our weeklong plan will help you get your kitchen spick-and-span from top to bottom
Full Story











arleneb
tiggerOriginal Author
Related Professionals
Bethpage Kitchen & Bathroom Designers · United States Kitchen & Bathroom Designers · Brentwood Kitchen & Bathroom Remodelers · Elk Grove Village Kitchen & Bathroom Remodelers · Fair Oaks Kitchen & Bathroom Remodelers · Luling Kitchen & Bathroom Remodelers · Superior Kitchen & Bathroom Remodelers · Vista Kitchen & Bathroom Remodelers · Aspen Hill Cabinets & Cabinetry · Homer Glen Cabinets & Cabinetry · Red Bank Cabinets & Cabinetry · Spring Valley Cabinets & Cabinetry · Charlottesville Tile and Stone Contractors · Bloomingdale Design-Build Firms · Palos Verdes Estates Design-Build Firmslesmis
susanlynn2012
tiggerOriginal Author
alice462
positano
jejvtr
lesmis
tiggerOriginal Author
lisa_a
elizpiz
arleneb
tiggerOriginal Author
susanlynn2012
tiggerOriginal Author
arleneb
lisa_a
tiggerOriginal Author
remodelfla
tiggerOriginal Author
johnnytugs1